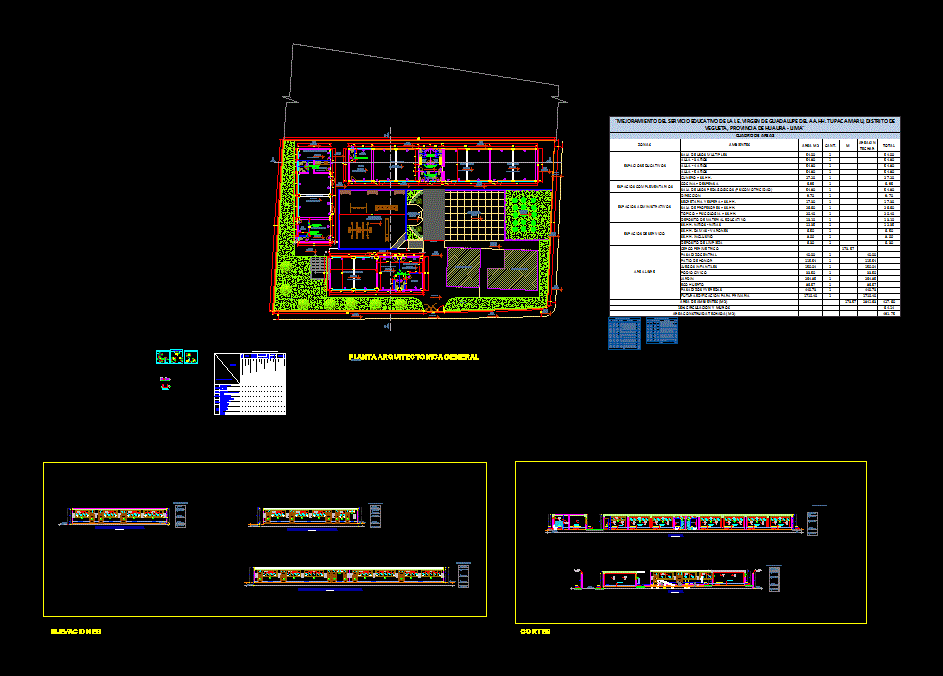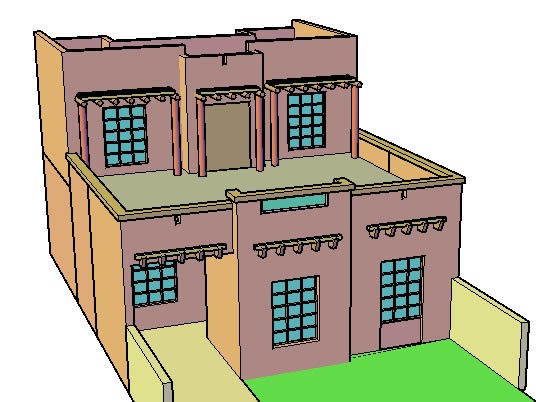School Renovations Diego Ferre – Reque DWG Full Project for AutoCAD

PROJECT CURRENT COLLEGE REMODELA FERRÉ DIEGO IN REQUE; U6 making CATEGORY A CAPACITY FOR STUDENTS 1500; PRESENTS A DRAFT DRAFT LEVEL WITH PLANTS CUT AND LIFTS …
Drawing labels, details, and other text information extracted from the CAD file (Translated from Spanish):
white, room, av. the navy, npt, ss.hh. men, ss.hh. women, subadirection, address, secretary, room standards ed, depo. mat edu, printing, central courtyard, secretary, wait, address, sub.direc., room standards., dep.almac., print area, staff room, archivists., library, reading room, psychology, topic, parking, kitchen , warehouse, dining room, maestranza and limp., pump box, ss.hh.men, ss.hh.women, intern area, sidewalk, almac.deport., stage, ss.hh. women, circulation corridor, auditorium, sports platform, circulation corridor, gardens, innovac.ped classroom, dance workshop, music workshop, painting workshop, plastic arts workshop, institutional milestone, laboratory, lab warehouse, classroom. inova.pedag, surveillance
Raw text data extracted from CAD file:
| Language | Spanish |
| Drawing Type | Full Project |
| Category | Schools |
| Additional Screenshots | |
| File Type | dwg |
| Materials | Plastic, Other |
| Measurement Units | Metric |
| Footprint Area | |
| Building Features | Garden / Park, Deck / Patio, Parking |
| Tags | autocad, capacity, category, College, current, DWG, full, library, making, Project, school, university |








