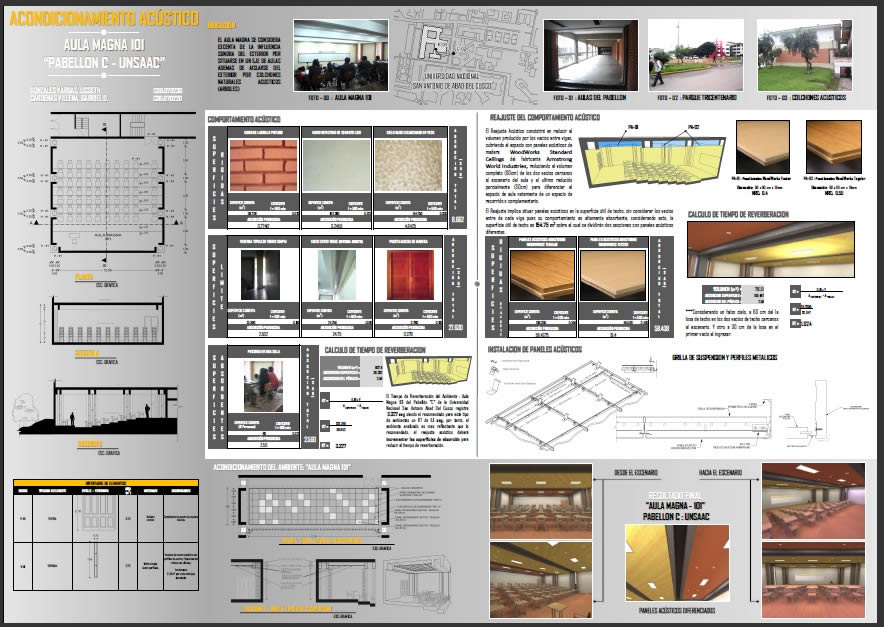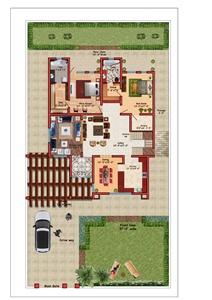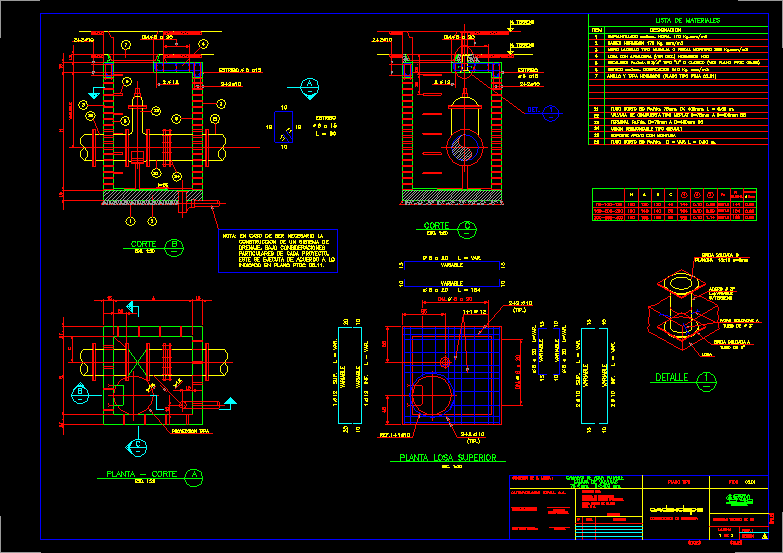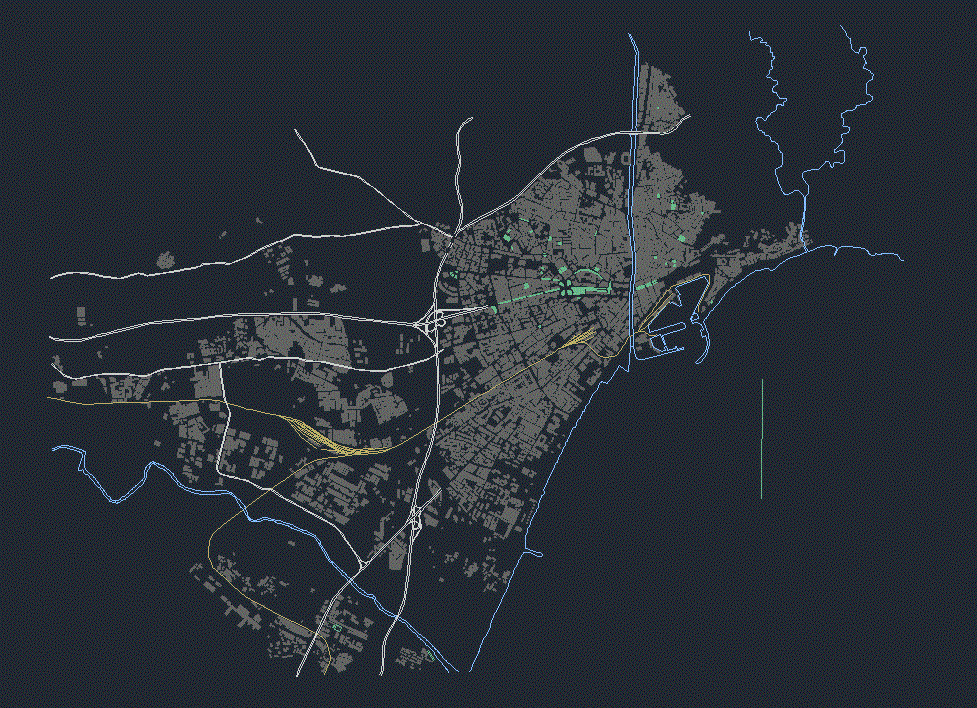School – Restaurant DWG Block for AutoCAD
ADVERTISEMENT
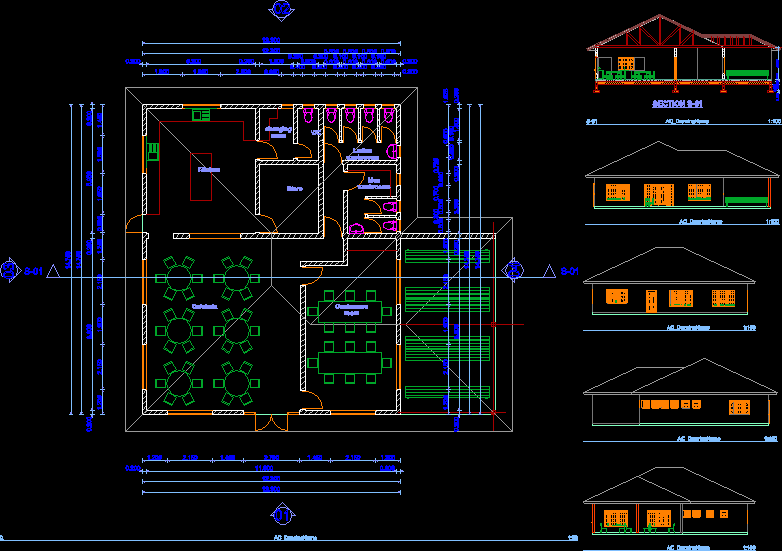
ADVERTISEMENT
A school restaurant that serves students and outsiders
Drawing labels, details, and other text information extracted from the CAD file:
kitchen, changing room, store, men washrooms, ladies washrooms, cafeteria, conference room, ground floor, section, building section, kitchen, changing room, store, men washrooms, ladies washrooms, cafeteria, conference room, section, building section, ground floor, building section, section, ground floor, kitchen, changing room, store, men washrooms, ladies washrooms, cafeteria, conference room
Raw text data extracted from CAD file:
| Language | English |
| Drawing Type | Block |
| Category | Acoustic Insulation |
| Additional Screenshots |
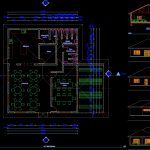 |
| File Type | dwg |
| Materials | |
| Measurement Units | |
| Footprint Area | |
| Building Features | |
| Tags | acoustic detail, akustische detail, autocad, block, details acoustiques, detalhe da acustica, DWG, isolamento de ruido, isolation acoustique, noise insulation, Restaurant, schallschutz, school, serves, students |
