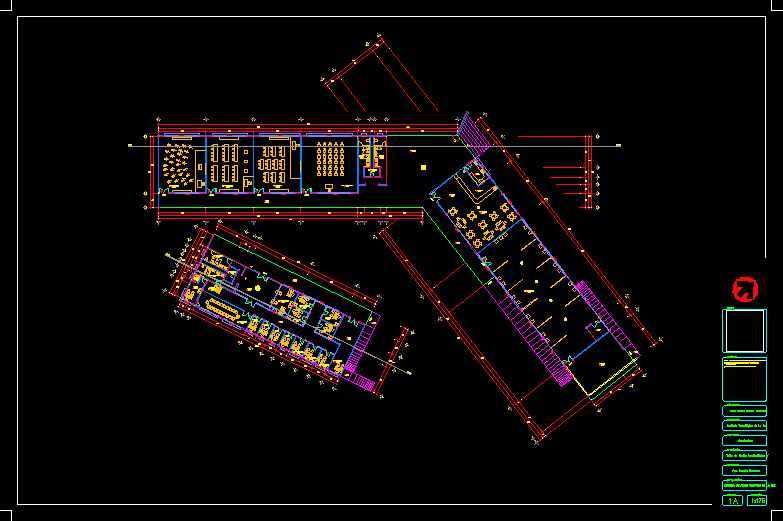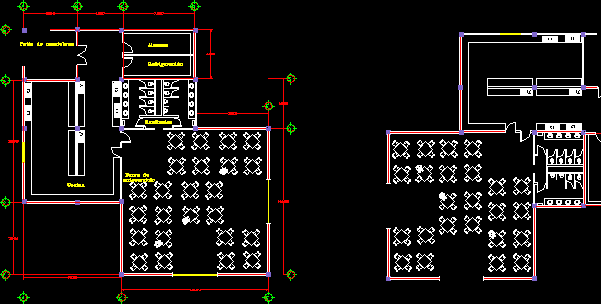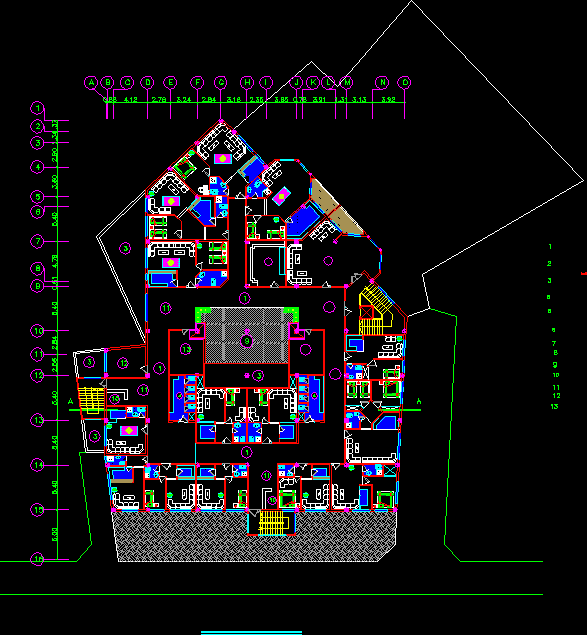School Of Visual Arts DWG Block for AutoCAD
ADVERTISEMENT

ADVERTISEMENT
ARCHITECTURAL PLANT OF A SCHOOL OF VISUAL ARTS WITH EXHIBITION HALL
Drawing labels, details, and other text information extracted from the CAD file (Translated from Spanish):
plan, project, school of visual arts of peace, scale, advisor, arch. lorenia lizarraga, material, architectural design workshop iv, career, architecture, school, technological institute of peace, student, juan carlos garcía mendoza, notes, dimensions apply to the drawing and are in centimeters., dimensions to shafts of walls and cloths in, the levels are referred to scale., adjoining., logo
Raw text data extracted from CAD file:
| Language | Spanish |
| Drawing Type | Block |
| Category | Cultural Centers & Museums |
| Additional Screenshots |
 |
| File Type | dwg |
| Materials | Other |
| Measurement Units | Metric |
| Footprint Area | |
| Building Features | |
| Tags | architectural, arts, autocad, block, CONVENTION CENTER, cultural center, DWG, Exhibition, hall, museum, plant, school, visual |








