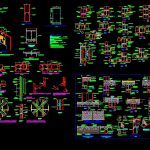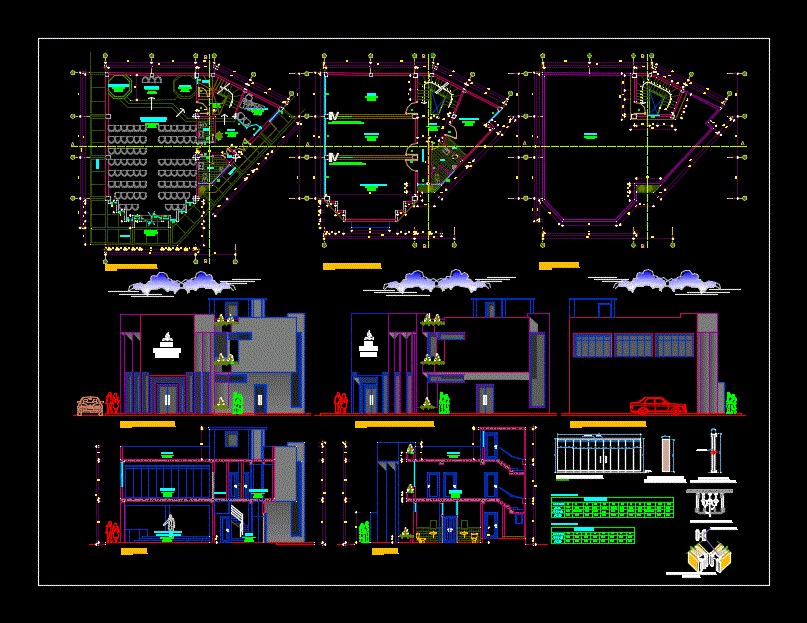School’s Classroom With Details DWG Detail for AutoCAD

School’s classrooms with details – Two levels – Elevations – Badges of cement fibre- Details – Technical specifications
Drawing labels, details, and other text information extracted from the CAD file (Translated from Spanish):
cement floor polished, colored and brunado, room, concrete shelf, made in work, n.p.t., n n, arq., ab-xy, ing. pablo coll calderon, arq. humberto reyes t., educational center, revised, unit chief, national institute of educational and health infrastructure, drawing, scale, date, code, location, design, plan, sheet, system, prefabricated partition, typical, classroom, detail slate, patio, polished and burnished cement floor, circulation, beam projection, projection, venetian tile floor, parapet, gargola, without parapet-continuous circulation, for rain evacuation, with parapet-ends circulation, sidewalk projection, double prefabricated partition , fibercement, see distribution and nomenclature of doors, notes, covered area, total, glass wool, plate iron, typical gargola, vinyl countermass, frieze: plates, pastry brick, cover, frieze: iron, steel rail profile, interior wall profiles, steel profile, profile parante of steel, note: steel braces, see structures, the detail of the sections se, technical specifications, rock-on screws, each wing, fixation to the p iso, de parante, acero.-, iron, fiber cement, parante detail, siding plates.-, connectors.-, design loads.-, notes.-, exterior joint detail, galvanized steel stand, fiber cement sheet, grinding for the joint, base for joint paste, fiber tape, glass for joint, for joint, thin layer of pulp, fixing detail of fiber cement sheets, when the invisible joint is executed the surface of the sheets must be completely free of powder, it is advisable to previously apply a layer of primer on the beveled area., detail fixation, screw, pitch coating, steel nail, finished floor, partition, parante, rail clip, cut, rail, fold, detail horizontal joint of profiles, case of clip in vertical union, with lips of the parante, self-drilling screw, detail of encounter of profiles, detail of invisible board, beveled fiber cement, elevation, cut xx, -the invisible board will be executed on, plates with bevel in exterior, -see layers of detail of invisible joint, steel beam, structural, fixation of hearth, to metal beam, floor-profile, galvanized steel, steel profile rail, galvanized, the profiles will be fixed to the steel beams structural, hearth galvanized steel, steel nail for, steel plate, exterior, interior, channel, steel brace, self-drilling, steel plate, cut and and, galvanized steel rail, galvanized steel rail-profile, and galvanized steel profile, bolt self-drilling, variable, rail clip, variable length, on both wings, detail of, lac-bent steel plate, and welded to column, parante profile galvanized steel, column, parante profile, counterzocalo, false floor, polished cement floor and, with Asphalt seal, sidewalk, baker, brick cover, mud cake base, beam, storm drain, iron, slab. collaborative plate, typical elevation of meeting, slab, polished and burnished cement, gallery, trunk for electric board, lac-bent steel plate and, embedded in collaborative slab, steel angle welded to beam, profile galvanized steel, angle of steel, tube welded, lac steel plate previously, screwed to a collaborative plate, accessory angle-steel-lac plate, circulation gallery, galvanized steel rail profile, steel profile, rail profile, welded to beam, accessory angle isometrics, braced , to the beam, edges to be welded, notes:, projection of board, parante galv. steel, fixed horizontally, door, wooden block cedar, frame of cedar wood, microporous rubber, angle plate steel lac, fixation between, box of nails – screws, bolts and self-drilling, type, fiber cement sheet and, galvanized steel profile, rock-on screws, between profiles, self-drilling screws, fiber-cement and angle plate, structural steel beam and, steel profile or structural with, must previously countersunk., galvanized steel profile and, structural steel plate, beam bottom flange, fiber cement sheet, self drilling bolts, fixing detail, tube to slab, to concrete floor, galvanized steel profile, nail cement, fillet welding, lac steel channel plate, steel angle, Venetian tile, self-drilling bolt, detail and, beam lining with ceiling, prefabricated with lac steel plate, bent and welded to plate, for welding, slab, top for casting, edge welding, mortar, for cement, welded steel angle, to column, typical fastening of frieze, detail z, detail x, projection of steel angle, fixed with fired nails, stop of emptying, projection of angle of , welded to beam, cut out type cover, typical meeting of, partition with ceiling, rock-on screw, for fixation, plate to profile, profile to slab, projection of hearth, partition, partition located
Raw text data extracted from CAD file:
| Language | Spanish |
| Drawing Type | Detail |
| Category | Schools |
| Additional Screenshots |
 |
| File Type | dwg |
| Materials | Concrete, Glass, Steel, Wood, Other |
| Measurement Units | Metric |
| Footprint Area | |
| Building Features | Deck / Patio |
| Tags | autocad, badges, cement, classroom, classrooms, College, DETAIL, details, DWG, elevations, levels, library, school, technical, university |








