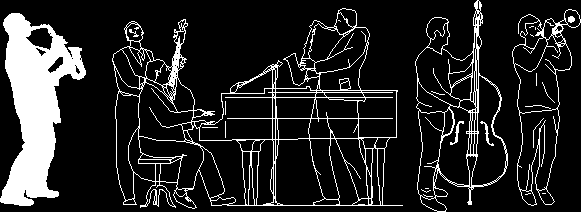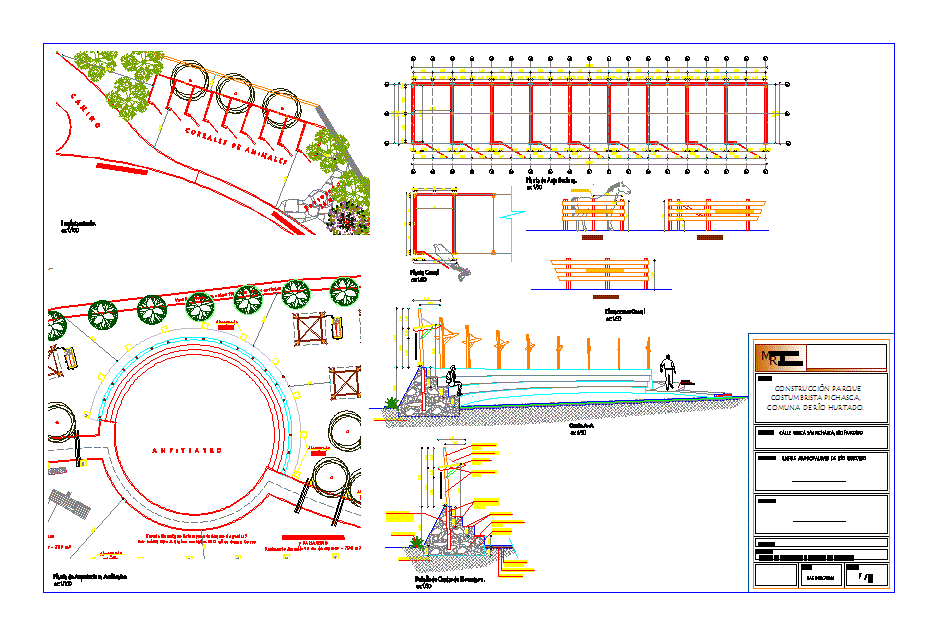Scientific And Technology Park DWG Block for AutoCAD

CLASSROOM DEVELOPMENT – SCIENTIFIC AND TECHNOLOGY PARK IN CAJAMARCA
Drawing labels, details, and other text information extracted from the CAD file (Translated from Spanish):
pct, cajamarca scientific and technological park, ceramic floor, copies, scale :, plan :, responsible, johan armas sanchez, development, drawing cad :, lamina :, date :, project :, architects :, subject :, location :, arq jorge del águila chávez, indicated, cajamarca, ix design workshop, arq. ciro sierralta tineo, plant, wait, attention, ss.hh., vice-rector, academic department, ss.hh.-h, ss.hh.-m, aquarium, circulation, non-slip pavement, post signs, meeting room , decanatura, hall, address, secretary, porcelain floor, classroom, disc.-m, disc.-h, comes from the main entrance, water mirror, paved floor, sardinel, jr. yahuarhuaca, basketball, volleyball, football, natural grass, refrigeration, storage, polished concrete floor, sub-direction, ceiling projection, sheet, laboratory, terrace, reading room, flashing, cabinet, dep. academic, room of prof., square, virtual room, books, wooden floor, deposit, manager, key:, technical school, university, administration
Raw text data extracted from CAD file:
| Language | Spanish |
| Drawing Type | Block |
| Category | Schools |
| Additional Screenshots |
 |
| File Type | dwg |
| Materials | Concrete, Wood, Other |
| Measurement Units | Metric |
| Footprint Area | |
| Building Features | Garden / Park |
| Tags | autocad, block, cajamarca, classroom, College, development, DWG, library, park, school, technology, university |








