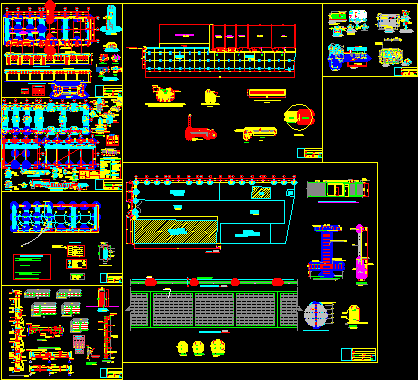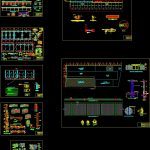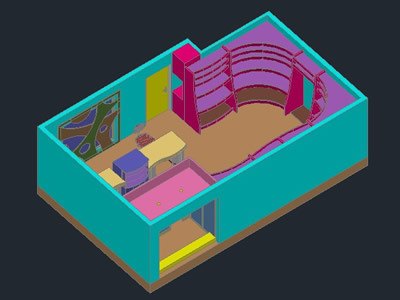Scool In Rural Zone DWG Detail for AutoCAD

Design of school of rural zone – Several details
Drawing labels, details, and other text information extracted from the CAD file (Translated from Spanish):
earthing hole, sifted earth, copper rod, copper terminal, bare wire, thor-gel, typical detail of lightened, magnetic, power box, legend, spot light, light center, tub. by ceiling or wall, receptacles, tub. per floor, distribution board, roof, typical section of window, putty, top window, typical detail, section aa, subject to the frame and fence, includes rivets and suples, typical sections of windows, typical articulated window mechanism, wall, lock forte, section bb, floor, stop for window sheet, door frame, single line diagram, power, lighting, in case of power supply by garden area, use nyy cable in trench, the switches will be blade type, the capacities will be according to the diagram, conduits: they are constituted by lightweight plastic material pipes as indicated, the, hidden hinge, lock and keyless puller, technical specifications, unifilar., project :, region, province, date: , lamina :, responsible :, drawing :, district, design:, inst. electrical, scale:, doors and windows, affirmed, filled with, asphalt mortar, cut a – a, cut b – b, bruña, warehouse, room, direction, classroom, professors, ceiling projection, sidewalk, architecture, court xx, subcimiento, foundation, sand, cut and and, gargola, main elevation, box vain, doors, width, height, type, sill, windows, detail ticero, affirmed, expansion board in floors, polished cement finish, false floor, gargola, sobremuro, lateral elevation, level slab lightened, detail of steel, plant, frontal elevation, detail of gargola, detail of typical shoe, variable, subzapata, vc, structures, vs, Peruvian standards of structures, confined masonry walls, seismic force , seismic, masonry, national building regulations, traction, compression, mixed :, dimension, shoe frame, columns, vc, rear elevation, cut aa, concrete, dilatation board, path detail, plant-detail of slab , about which the beams of the slab will be supported, the walls of the septic tank will be provided with, mooring columns of the same material, detail of beam vc, girder collar, important note, bb cut, concrete box projection, foundation projection, see detail of lintel and finish, ceiling projection, polished cement floor, ss.hh., see detail to, province :, district :, plane :, department :, design :, overlap detail, with sidewalk, it will be executed, section corrido foundation, corrido foundation, ceiling plant, ceiling projection, lateral detail of collarin, located to the axis of wall, filling of concrete, washer, tirafon, of the public network, receptacle, reserve, court goes, classrooms, noble material, sh, patio, classrooms, adobe, classrooms for, build, elevation-main entrance, parapet, beam a, girder collar, plant-fence wall, elevation-fence wall, beam a, indicated, department, perimeter fence, vc, sobrecimiento , wall, beam vc, foundation beam, ntn, reinforcement detail in walls, c analeta, gutter detail, angle detail, metal grid detail, illimo, slab and rain evacuation, ramp, caravista wall, vb court, existing sidewalk, existing council classrooms, polished cement counterthrust, all contour, slate, see detail tizero, grounding well, detail, pvc sap tube, intimately welded, cu external layer, cooper weld with, mixed sifted earth, thor thor salts, or magnesium sulfate, – ecological, well to ground, grid, see detail to, detail to
Raw text data extracted from CAD file:
| Language | Spanish |
| Drawing Type | Detail |
| Category | Schools |
| Additional Screenshots |
 |
| File Type | dwg |
| Materials | Concrete, Masonry, Plastic, Steel, Other |
| Measurement Units | Metric |
| Footprint Area | |
| Building Features | Garden / Park, Deck / Patio |
| Tags | autocad, College, Design, DETAIL, details, DWG, library, rural, school, university, zone |








