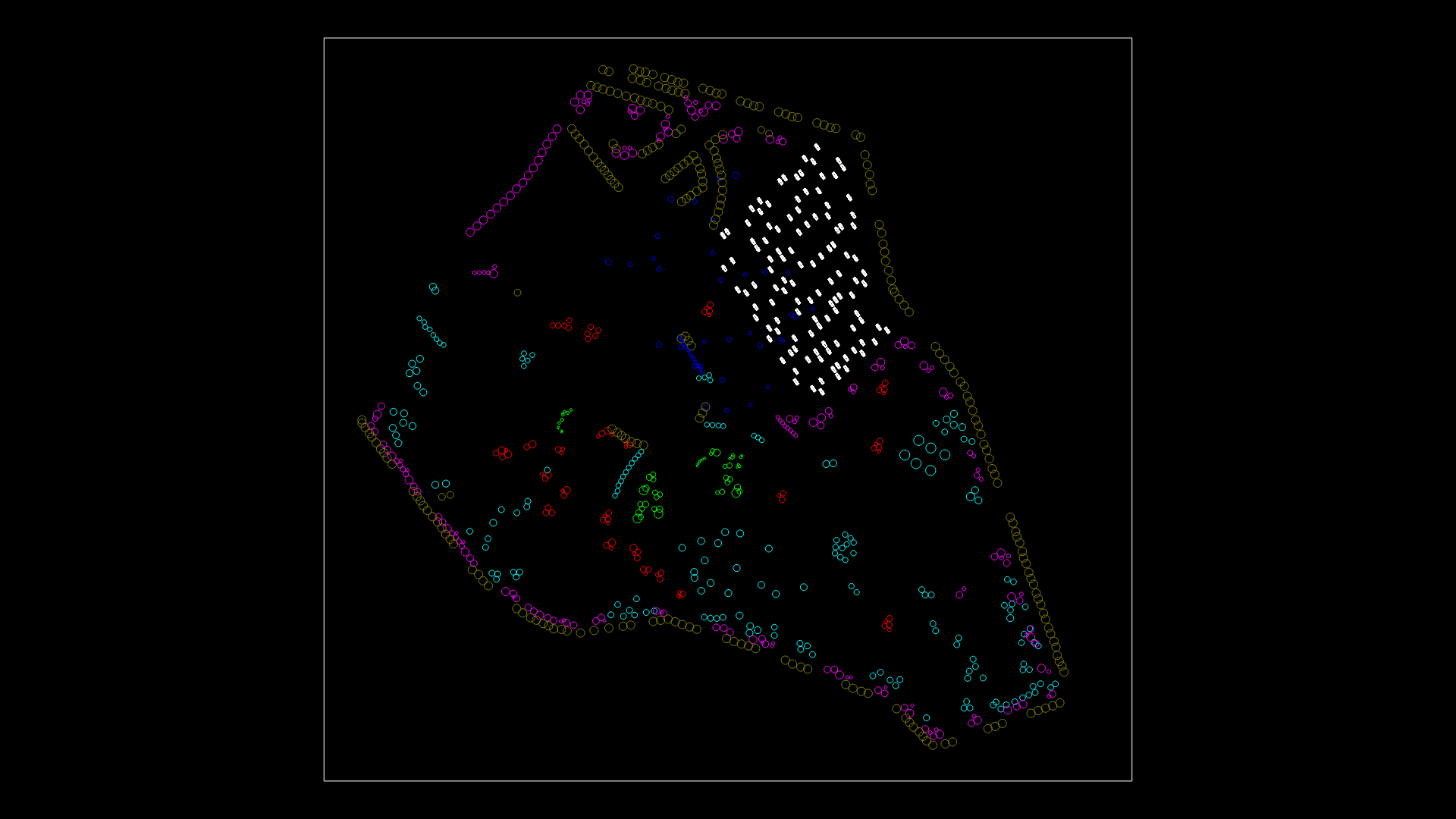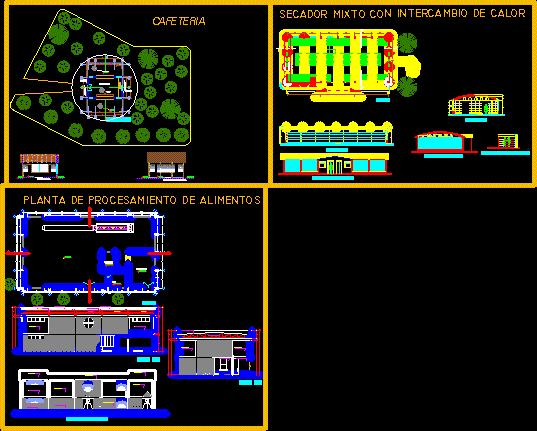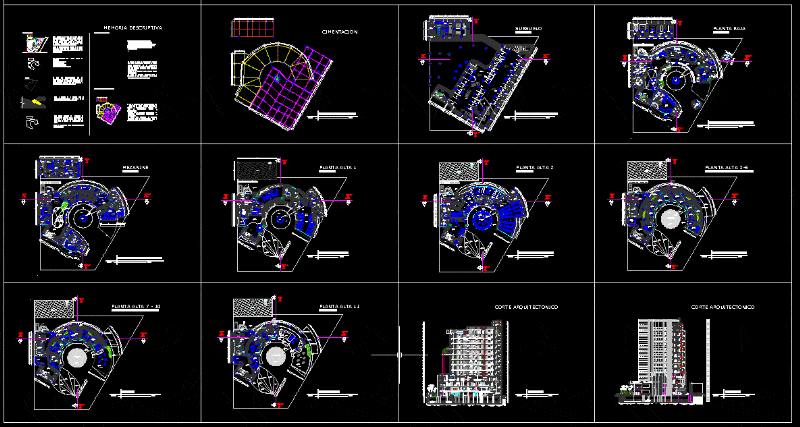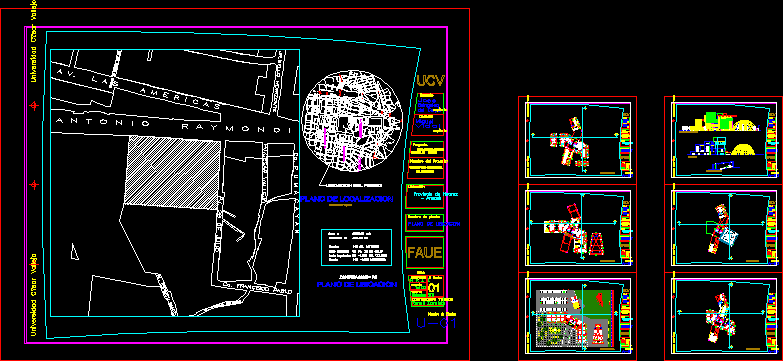A Scout Camp Overall Project DWG Full Project for AutoCAD

General planimetry – designations
Drawing labels, details, and other text information extracted from the CAD file (Translated from Turkish):
project, open sport facilities branch directorate, ili, island, neighborhood, parcel, street-sok, prefecture, area, map, position-village, project name, control, approval, attestation note, testimonials, rebelliousness, tc, sportsmanagement, design, signature, print, signature, architecture, static, installation, electricity, basketball-volleyball, basketball, volleyball, basketball, basketball, volleyball, basketball, basketball, basketball, basketball, , pool house, amphitheater, bungalows in the bungalows are connected to the island roadside, resort township, runway and bicycle park, see the landscaping project, demolished building, dismantling basketball court, existing tree, dining hall entrance, se rvis entrance, management entrance, noktano, manavgat retailer camp project, manavgat general residence, antalya, manavgat, retail village
Raw text data extracted from CAD file:
| Language | Other |
| Drawing Type | Full Project |
| Category | Parks & Landscaping |
| Additional Screenshots |
 |
| File Type | dwg |
| Materials | Other |
| Measurement Units | Metric |
| Footprint Area | |
| Building Features | Garden / Park, Pool |
| Tags | amphitheater, autocad, camp, designations, DWG, full, general, park, parque, planimetry, Project, recreation center |








