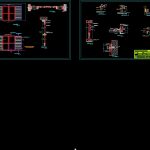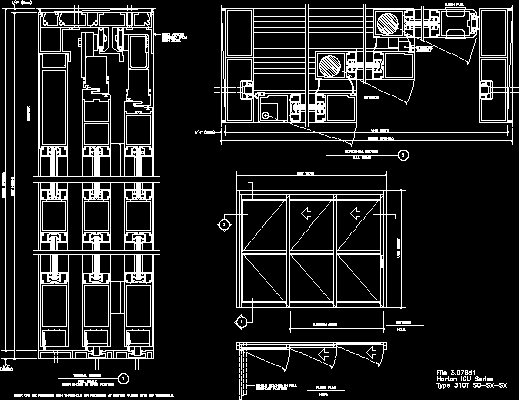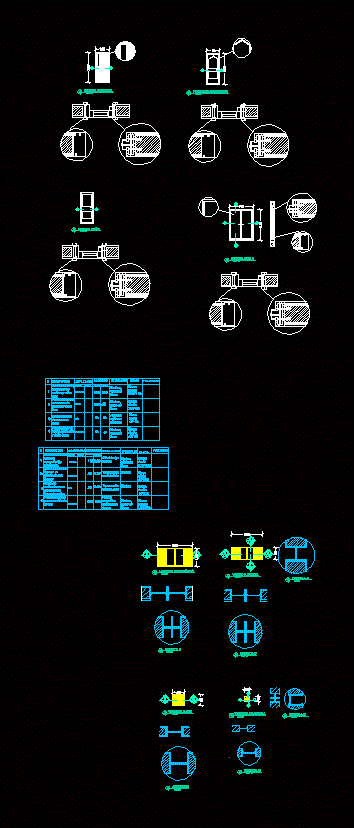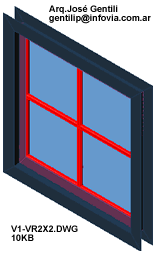Screens DWG Detail for AutoCAD

Construction details of Screen with vitroven
Drawing labels, details, and other text information extracted from the CAD file (Translated from Spanish):
desk chair, freezer, concrete shelf, made on site, secc. a – a, note :, the splice is under pressure, and the precise fitting, female, male, course :, district :, date:, sheet :, plane:, student:, elevation, cuts and details, simple, san borja , materials and construction processes ii, screen, project :, teacher:, anchors: wooden blocks tareados, self-tapping screws, which will anchor the frame with, placed on the plates and columns, zinc-plated bisa, vitroven system, cradles, wood, all assemblies are reinforced, with wedges from the outside, lace, retalon, loose, must enter pressure, hinges should not be, recessed in door frame, equal to long.de hinge, steel hinge, zinc plated heavy, door hinges will be zinc-plated nasturtiums, cc cut, cappuccino hinge, interior, exterior, door frame, cedar wood jonquil, the joint is under pressure, wall, cedar wood rodon, elevation, bb cut, cedar wood frame, bronze drum type lock, cedar wood frame, aa cut, npt
Raw text data extracted from CAD file:
| Language | Spanish |
| Drawing Type | Detail |
| Category | Doors & Windows |
| Additional Screenshots |
 |
| File Type | dwg |
| Materials | Concrete, Steel, Wood, Other |
| Measurement Units | Metric |
| Footprint Area | |
| Building Features | |
| Tags | autocad, construction, DETAIL, details, door, DWG, screen, screens |








