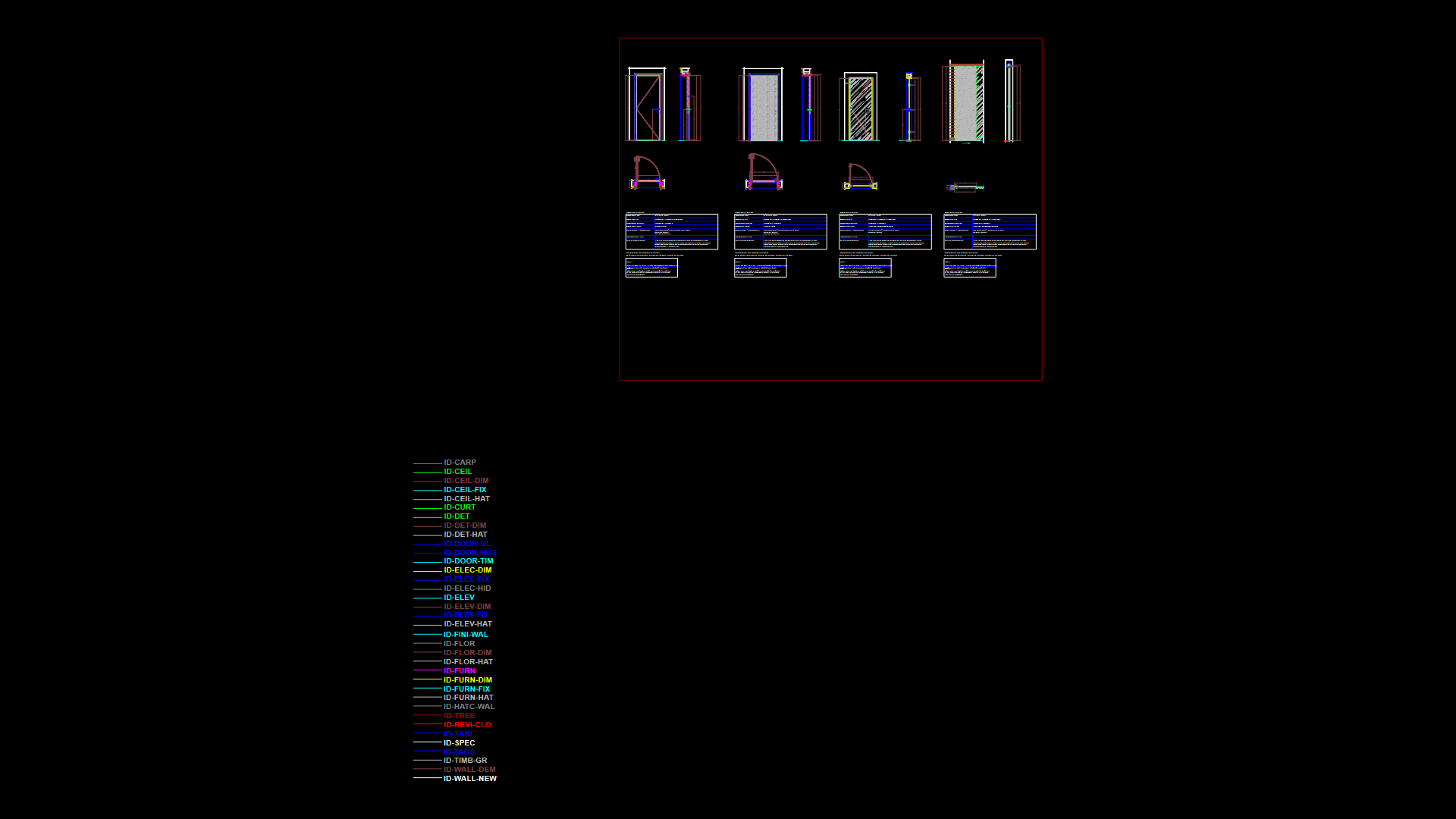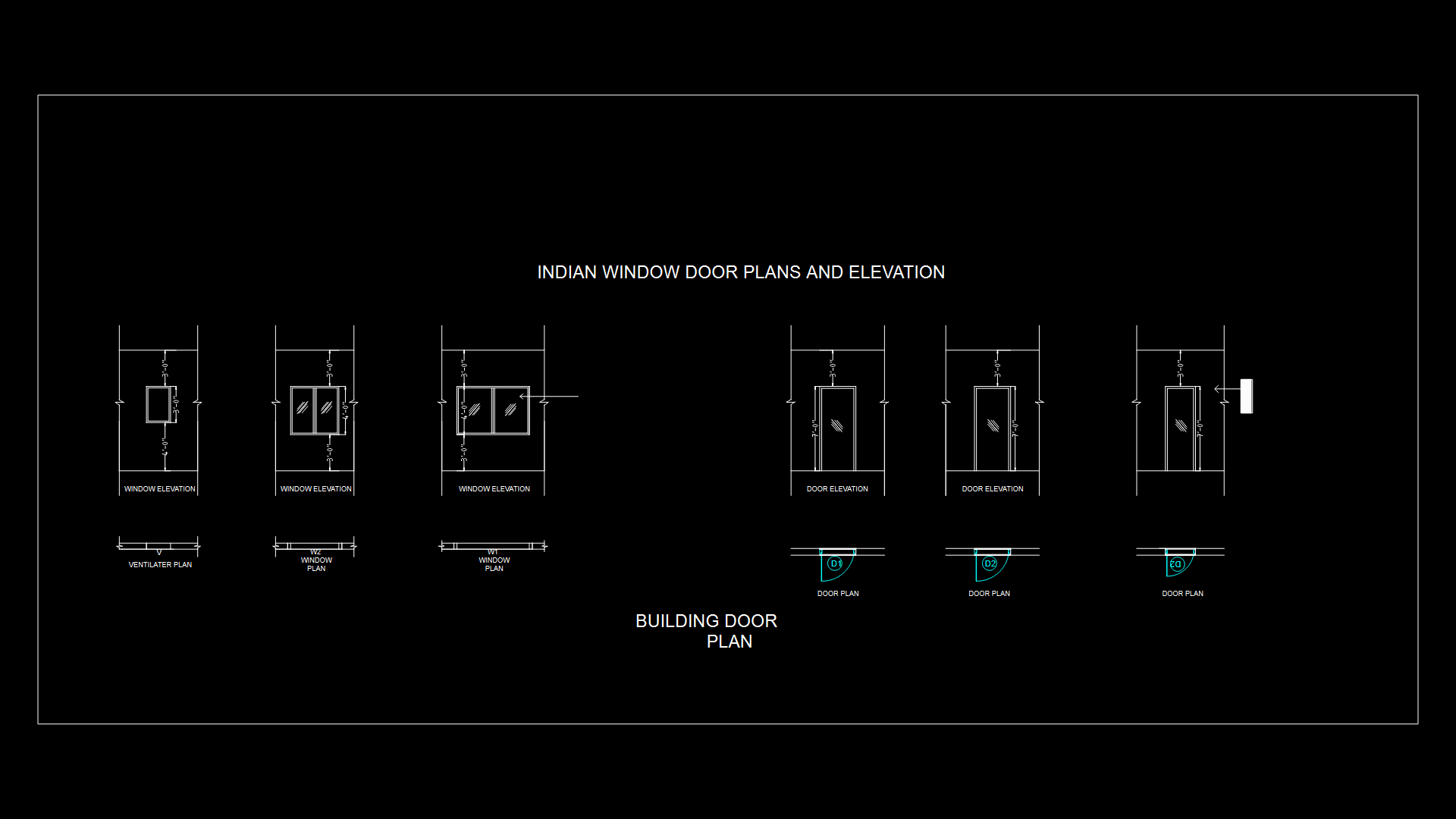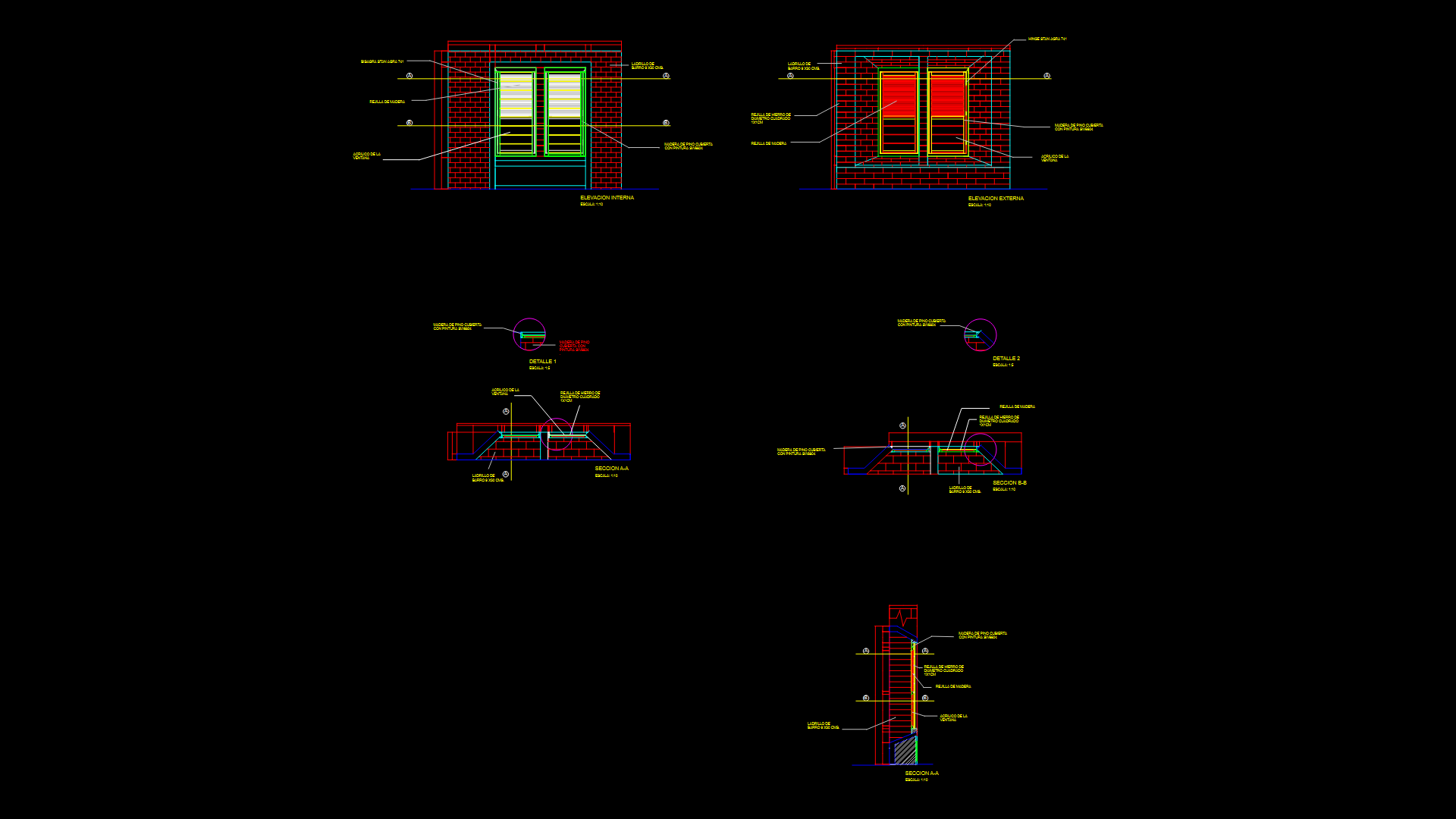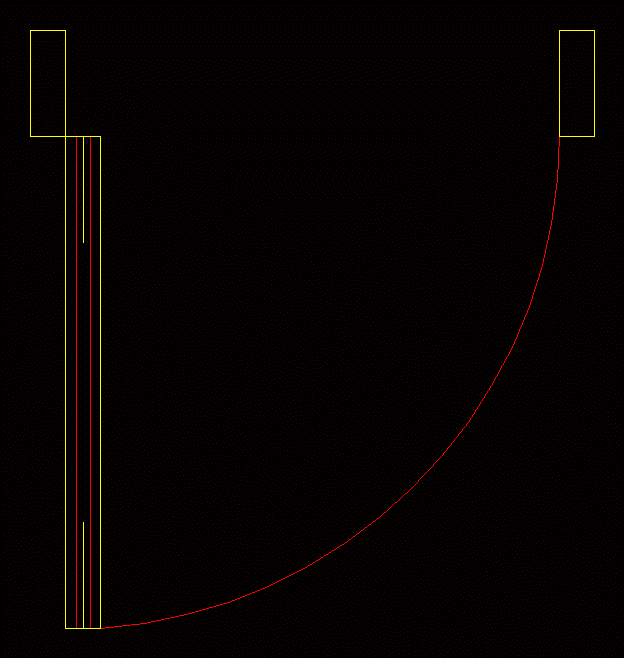Screens DWG Detail for AutoCAD
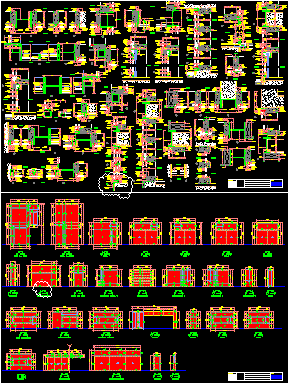
Screens details
Drawing labels, details, and other text information extracted from the CAD file (Translated from Spanish):
bylayer, byblock, global, vinyl exterior stop, vinyl on glass, vinyl star, wooden frame, metal column, PVC clip, exterior, interior, exposed concrete, marble veneer, earth, steel plate, glass shelf, pivoting shaft with brake hydraulic, pivot shaft, stainless steel profile, silicone seal, non-industrial stainless steel profile, pulley, lower guide, revisions, sheet, pivoting shaft with hydraulic brake, horizontal post, concrete floor, exposed concrete, wood veneer, marble, frame, wooden board, aluminum channel, tarred and painted, wood, aluminum channel, trimmed rail, aluminum profile, silicone, aluminum profile, granite stone, proy. box for hydraulic brake, profile of non-industrial stainless steel, silicone seal, block, tongue and groove wood floor, profile refiladdo aluminum, piece of aluminum, marble plate, metal beam, brick pastry, finishing, proy. profile, horizontal wooden frame, living room, dining room, garden ramp, desk, cto. games, living room, laundry, marble floor, steel profile, drywall dry sky, basement, profile of aluminum refiled, exposed concrete hammered, lightened slab, tongue and groove wood floor, profile of aluminum refilado, the lightened, iron of marble, aluminum profile, horizontal pillar, bent stainless steel plate.
Raw text data extracted from CAD file:
| Language | Spanish |
| Drawing Type | Detail |
| Category | Doors & Windows |
| Additional Screenshots |
 |
| File Type | dwg |
| Materials | Aluminum, Concrete, Glass, Steel, Wood, Other |
| Measurement Units | Metric |
| Footprint Area | |
| Building Features | Garden / Park |
| Tags | autocad, DETAIL, details, DWG, screens |
