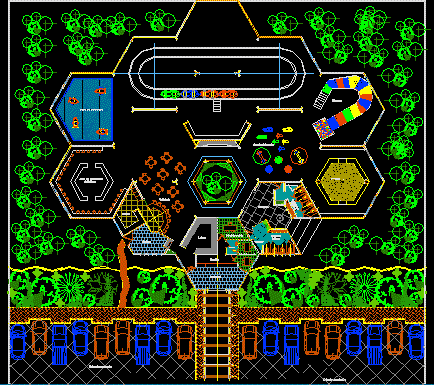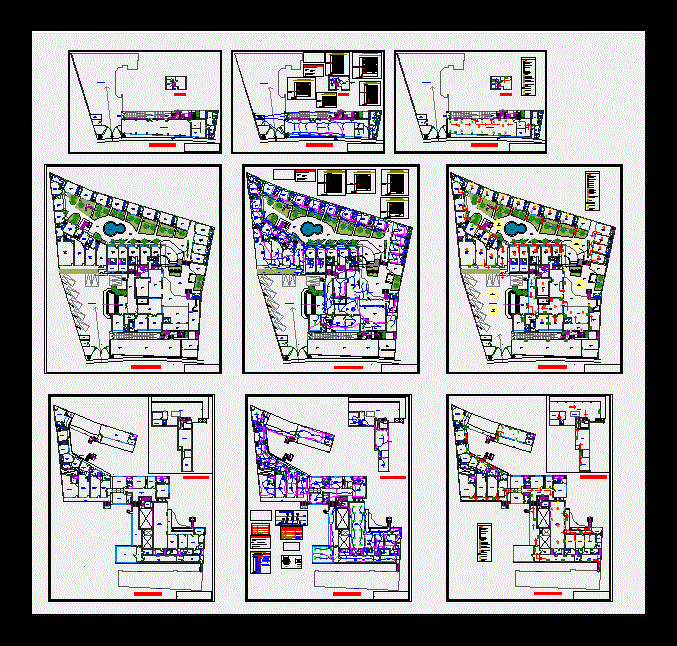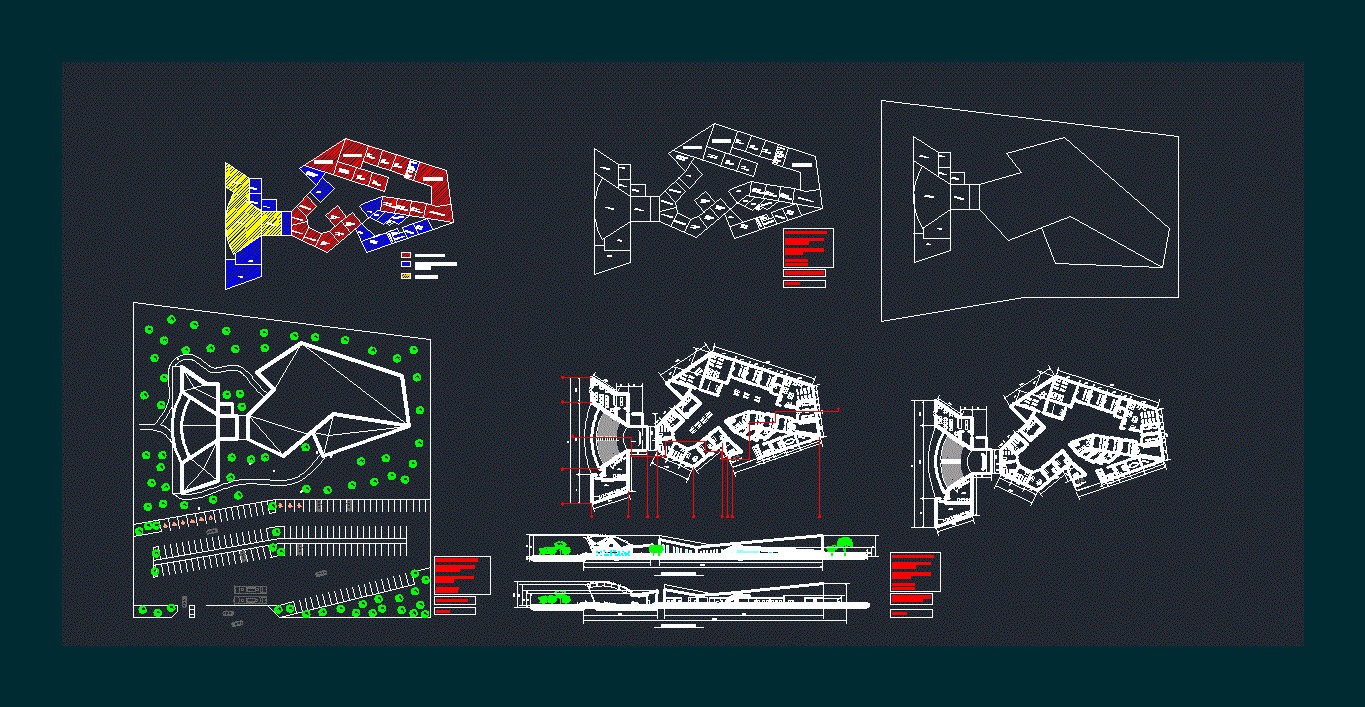Second Level ,Offices 3D DWG Model for AutoCAD
ADVERTISEMENT
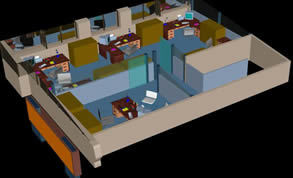
ADVERTISEMENT
Plant with graphic reports in 3D – Applied materials
Drawing labels, details, and other text information extracted from the CAD file:
sb.metal, sb.plastico, sb.tela, vidrio ext, pilares vent ext, muros, vidrios panel, chrome blue sky, div sanit, alfombra, green glass, tile white, placa, copper
Raw text data extracted from CAD file:
| Language | English |
| Drawing Type | Model |
| Category | Office |
| Additional Screenshots |
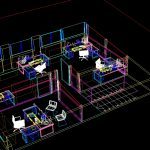 |
| File Type | dwg |
| Materials | Glass, Plastic, Other |
| Measurement Units | Metric |
| Footprint Area | |
| Building Features | |
| Tags | applied, autocad, banco, bank, bureau, buro, bürogebäude, business center, centre d'affaires, centro de negócios, DWG, escritório, graphic, immeuble de bureaux, la banque, Level, materials, model, office, office building, offices, plant, prédio de escritórios |



