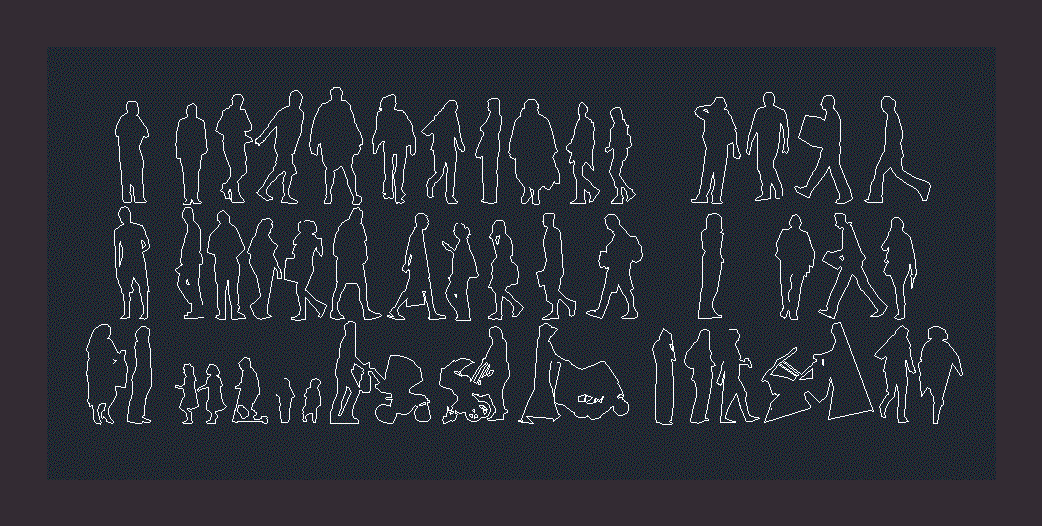Secondary School DWG Block for AutoCAD
ADVERTISEMENT

ADVERTISEMENT
Is a school secondary level
Drawing labels, details, and other text information extracted from the CAD file (Translated from Spanish):
p. of arq enrique guerrero hernández., p. of arq Adriana. rosemary arguelles., p. of arq francisco espitia ramos., p. of arq hugo suárez ramírez., cave, other uses, court b-b, court a-a, of. control, s.h., address, teachers room, passage, secretary, sum, deposit, roof, first floor, facade jr. bruno terreros, facade jr. Echenique, see front, entrance, patio, hall, jr. bruno terreros, jr. Echenique, Denis, Esq. jr. bruno terreros y jr. echenique, new building license, cad :, file., sheet no., esc :, date :, stage :, plane :, prof. responsible :, location :, dis .:: representative, projected :, general approach, sac., edson oscanoa barrios, architecture, nstitucion, ducativa
Raw text data extracted from CAD file:
| Language | Spanish |
| Drawing Type | Block |
| Category | Schools |
| Additional Screenshots |
 |
| File Type | dwg |
| Materials | Other |
| Measurement Units | Metric |
| Footprint Area | |
| Building Features | Deck / Patio |
| Tags | autocad, block, College, DWG, Level, library, school, secondary, university |








