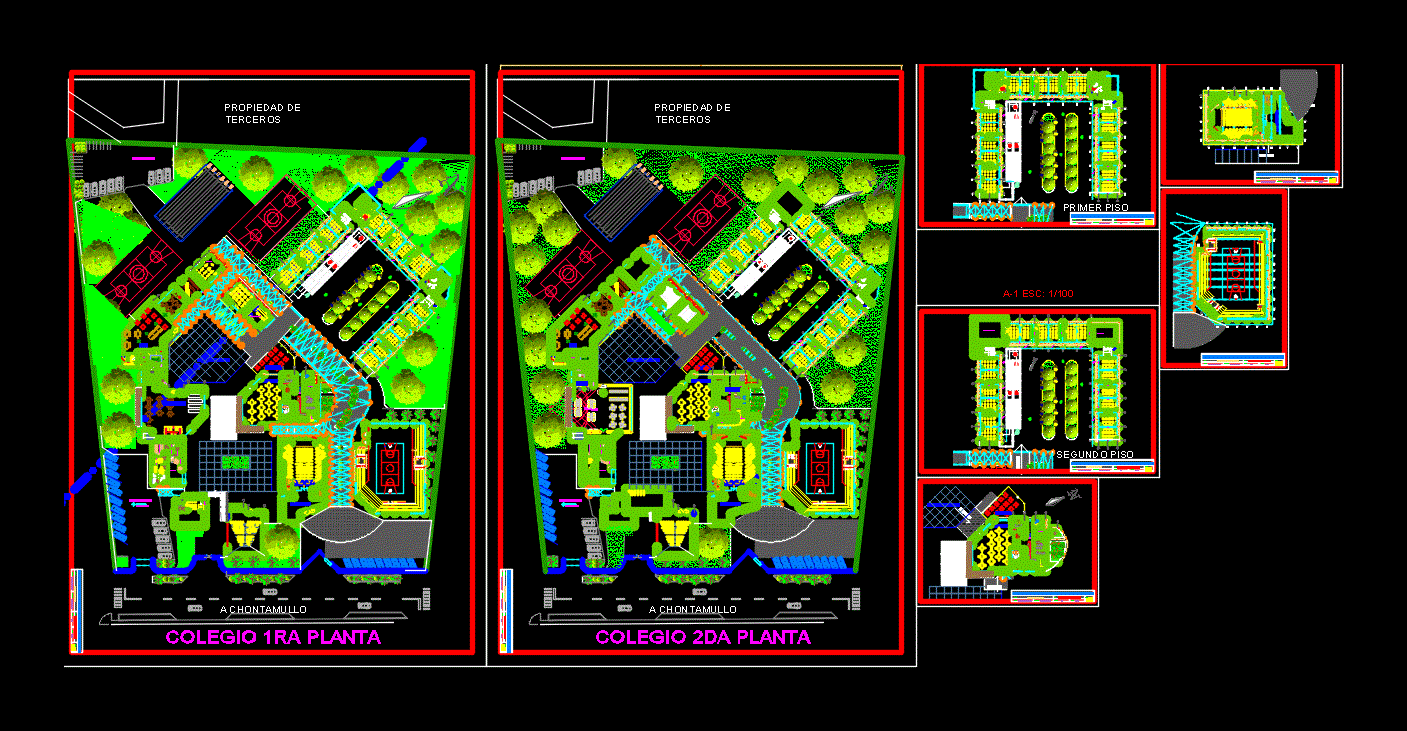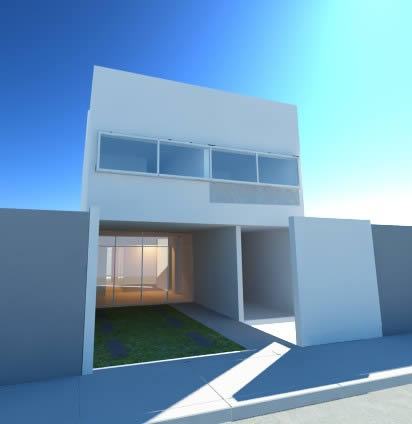Secondary School DWG Full Project for AutoCAD

It is one of them for the implementation projects and remodeling the painful virgin school in the city of Tarapoto..with urbanistic contributions
Drawing labels, details, and other text information extracted from the CAD file (Translated from Spanish):
room, av. via avoidance, property of third parties, a chontamullo, classroom, chapel, parking, auditorium, s.u.m., dining room, kitchen, storage, dep., p. of arq enrique guerrero hernández., p. of arq Adriana. rosemary arguelles., p. of arq francisco espitia ramos., p. of arq hugo suárez ramírez., dep, deposit of books and chairs, secretariat, obe, teachers room, topical, apafa, address, dressing room, hall, stage, foyer, circulation, stalls, music workshop, workshop, computer room lab. of sciences, art workshop, library, mathematics laboratory, proy. beam, laborat. of compute, laborat. of sciences, burnished polished floor, level, pantry furniture, tg, made in work, concrete shelving, parapet, pole, central circle, lateral line, final line, polished cement, corridor, sports slab, cement frontachado, module, project: , plane :, design :, drawing cad :, owner :, location :, scale :, date :, sheet :, tec. to. carvallo p., ing. mirza, distribution, tarapoto – san martin, proy. eaves, meeting room, granilla series, ss.hh, waiting room, file, archivist, secretary, administration, psychology and topic, cafetin, main courtyard, entrance, national university of san martin-tarapoto, subject, eap, architecture and u., iv design workshop, jhon willian sangama t., complementary area, carpentry workshop, sum, kitchenette, educational area, first floor, second floor, art workshop, science laboratory, loan and book return, service, video projection room, chess room, administrative area, special investment project, educational infrastructure, ind., film no, file :, scale:, date:, tacna, regional, government, project:, plan: , revised:, approved:, facing the future, general planimetry, dept. Tacna, Prov. Tacna : g. albarracin l., sector: viñani, location:, implementation of infrastructure for quality assurance, educational in i.e. dr. Luis Alberto Sanchez – Dist. gregorio albarracin tacna
Raw text data extracted from CAD file:
| Language | Spanish |
| Drawing Type | Full Project |
| Category | Schools |
| Additional Screenshots | |
| File Type | dwg |
| Materials | Concrete, Plastic, Other |
| Measurement Units | Metric |
| Footprint Area | |
| Building Features | Garden / Park, Deck / Patio, Parking |
| Tags | autocad, city, College, DWG, full, implementation, library, Project, projects, remodeling, school, secondary, tarapoto, university, urbanistic |








