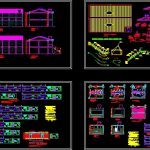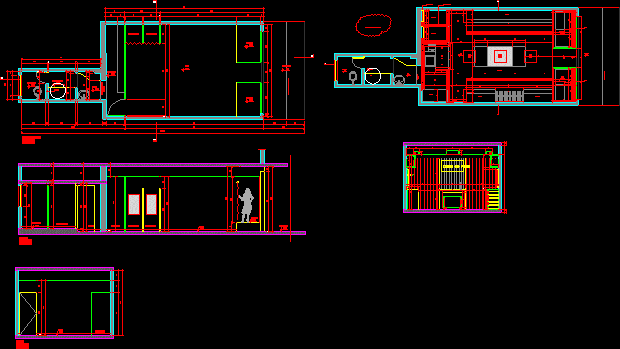Secondary School DWG Plan for AutoCAD

Work plan – technical specifications – references – Details – dimensions
Drawing labels, details, and other text information extracted from the CAD file (Translated from Spanish):
rajon, improvement in column section, v. foundation shafts, belt detail, oval hollows, welding, beam, column, belt, beam section, base plate, plate stiffener, hollow for anchoring, concrete plate, base plate of columns, detail of column supports, neoprene, nut fit, concrete, anchor bolt, connection detail of base plate, end plate, fixing bolt, plate attached to the column, detail rigid connections, detail connection for knots, upper cord or beam, detail anchor cover to straps, detail anchorage of belt to beams, design :, ing., topographical survey plant – profile conduction and their respective accessories aqueduct correquer altaquer, review :, contains :, department, nariño, municipality of barbecues nariño, la cruz, san pablo, colon, the union, san pedro, san bernardo, alban, tablon de gomez, arboleda, san lorenzo, buesaco, the puddle, leiva, the rosary, polycarpa, taminango, the peñol, the tambo, linares, cumbitara, magui, iscuande, the andes , the plain, samaniego, ricaurte, mallama, guachavez, cumbal, grass, the florida, sandona, consaca, tangua, yacuanquer, guaitarilla, ancuya, tuquerres, sapuyes, guachucal, pupiales, aldana, cordoba, puerres, funes, iles, ospina, imues, counting , chachagui, ipiales, potosi, roberto payan, francisco pizarro, holaya herrera, mosquera, providencia, tola, belen, gualmatan, cuaspud, tumaco, nariño, cauca, pacific ocean, republica del ecuador, putumayo, costa, municipal limit,. …, barbecues, mat., jimi patiño, I raise :, top. jairo jurado cortez, oswalso alexander mesias, drawing:, mayor :, dr. ronald angle, flat no :, file:, scale:, date:, length :, both directions, detail staircase access classrooms second floor, stirrups, beam type, mezzanine, enclosure, axis: a, b, d, axis: c, nerve type, details, parts, columns, staple, straps, type columns, foundation beam, square foot detail, tile ridge ac, channel, corridor, cut a – a, covered in slab, covered in corrugated tile, covered floor, rear facade , foundation, ladder, section lightened slab, circulation hall, lower platelet, fine floor finish, cassette, rib, top platelet, henhouse mesh, detail nerves, beam link, notes:, unless indicated otherwise ., – reinforcing steel :, cd: length of reinforcing steel in meters, b: reinforcing steel diameter in eighths of a., to: number of reinforcing steel bars, reinforcement shall be approved by the engineer, structural., products that can alter the adherence with, concrete or mortar., columns., rod no., architectural distribution, bathroom men, side facade, cut a – a, hydraulic and sanitary facilities, low tank, the slab should be supported on this load wall, shaft : a and b, aerial, vertical, diagonal, lower cord, details union type knots, nut washer and lock nut, standard hole in fixed support, elongated hole in support of expansion, connection, counter, distribution board, inspection box, riser pipe, pipeline by network or roof, pipeline by floor, switch action, telephone outlet, power outlet, three-phase socket, single socket, double socket, commitable socket, installation duct and cable
Raw text data extracted from CAD file:
| Language | Spanish |
| Drawing Type | Plan |
| Category | Schools |
| Additional Screenshots |
 |
| File Type | dwg |
| Materials | Concrete, Steel, Other |
| Measurement Units | Metric |
| Footprint Area | |
| Building Features | |
| Tags | autocad, College, details, dimensions, DWG, library, plan, references, school, secondary, specifications, technical, university, work |








