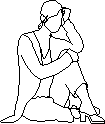Secondary School Enlargement, 8 Classrooms, Ipiales, Columbia DWG Block for AutoCAD

Colegio Perez Pallares, addition of 8 classrooms and 2 restrooms. The expansion area is 794. m2, on two floors. Polycarbonate tile roof.
Drawing labels, details, and other text information extracted from the CAD file (Translated from Spanish):
hook, door in laminate rollet, goes up to the second floor, comes from the first floor, sanitary installation, second floor, expansion, hydraulic installation, yee, bushing, reduced yee, first floor, sanitary, potty, sinks, and goes up to the tank, to main network, existing network, ban, ci, scale, sanitary facilities, hydraulic facilities, indicated, date, design, location, project, drawing, expansion school perez pallares, contains, signature, plan, washing, reserve tank, aqueduct, check, stopcock, float, inspection box, floor siphon, sanitary, hydraulic, tee, elbow, water outlet, sp, conventions, doors and windows, detail, doors and windows, laminate frame rollet collet , glass window, rollet col sheet, classroom, dilatation board, floor second floor, wc ladies, wc gentlemen, toilet, tile in asbestos cement, on metal structure, gutter channel, in particular, antejardin, aa ‘front court, see detail, easel, profile c, plant prim floor, main access, disc., ramp, exposed brick, existing, cto. seen, location sector, anden, access, patio, main and lateral facade, façade cut to a ‘, square of areas, second floor class area, second floor area to expand, first floor area to expand, total area of expansion, neighborhood san vicente, general location, first floor class area, total area of the lot, colacteos, andean, second floor, electrical installation, the board, floor decks, wall tops, covered in marquee, ball, cto. seen, pallares, disabled, main facade, side facade, perez, alfagias, asbestos cement, roof tile, for reserve tank, solid slab, wall finish, arq. william e. rosero daza, plant covers, circuit, total, double outlet, single switch, double switch, control switch, lamp, wall applied, duct per board, circuit board, duct per floor, single, switches, sockets, lamps, load, double, first floor, load frame, existing structure, rush to the, non-slip tablet, bottom rope of the truss, sections of beams and columns, ends of beams, sections of columns, scale :, articulated support: free x – free z, top rope, diagonal, metal truss, upright, a. lower knot in the center of the light, details of type of connections welded in trusses of roofs, trusses, engineer, bracket, truss, detail of support plates of trusses on concrete beams, pavilion, element, upper rope, lower rope, detail of bridges in slender elements, diagonal of the truss, welded to the stage, detail top view stage, type, vertical, diagonal, bridge, four holes, elongated, four standard holes, according to the type of support, over the bracket, vertical, lower string , metal truss type, profile, material, shape, upper truss rope, bridges detail, threaded rod for, weld to plate, plate and anchor angle, nut and washer, fixation angles, anchor rod, to concrete , general plan of roof, details of trusses and belts, detail type connection, separation between belts, temple type rod, location and details for temples, a. general elevation, b. location of temples in plan, stiffens the soul of a profile c, plates in belts, threaded end, back angle, a. fixation of the cover to the belt c, stiffening of belts at the location sites, holes for the passage of electric ducts, details of stiffening splice and plates on belts, articulated support: free z, fixed trestle, upper cord, b. upper knot at the center of the light, c. inner knot type, thread of the rod, strap, c. detail of threads in the temples type rod, reinforcement plate, longitudinal, bolts or rivets, profile type c, longitudinal reinforcement plate, belt type channel, upper rope truss, details of belt attachments, b. fastening of the belt c the truss, reinforcement plate, belt type c, splice of belts, fh, egi, specifications, gi, box of hooks, truss type, elements, description belts type perlin, stile of the truss, detail of joints and welding, w: greater thickness of the angles arriving at the node, apply this procedure to the upper and lower knots, ct, welding to the end of the plate, material table, plate thickness equal to the largest, thickness of the angles that unites, minimum fillet weld size, fillet weld side dimension x must be applied in a single pass, constructive joint, sterile cassette, chicken net, electrowelded mesh, ad, corresponds shaft, beams cutting, e. straps c profiles without connecting to each other, b. connection of two belts profile c with central tie, a. connection of two belts profile c with connection plates, cover in metal structure health center – the tables, ridge straps, tie rod, connection plate, articulac
Raw text data extracted from CAD file:
| Language | Spanish |
| Drawing Type | Block |
| Category | Schools |
| Additional Screenshots |
 |
| File Type | dwg |
| Materials | Concrete, Glass, Other |
| Measurement Units | Metric |
| Footprint Area | |
| Building Features | Deck / Patio |
| Tags | addition, area, autocad, block, classrooms, College, columbia, DWG, enlargement, expansion, floors, library, polycarbonate, restrooms, school, secondary, university |








