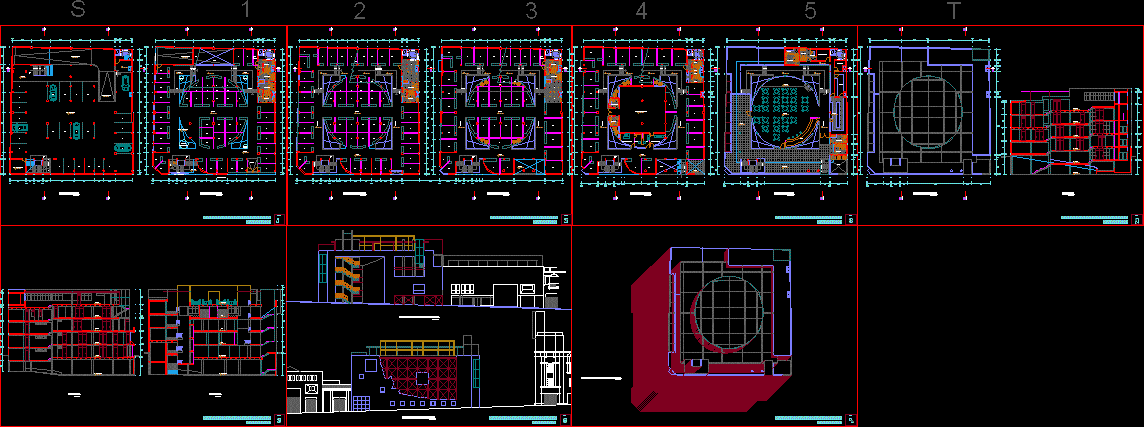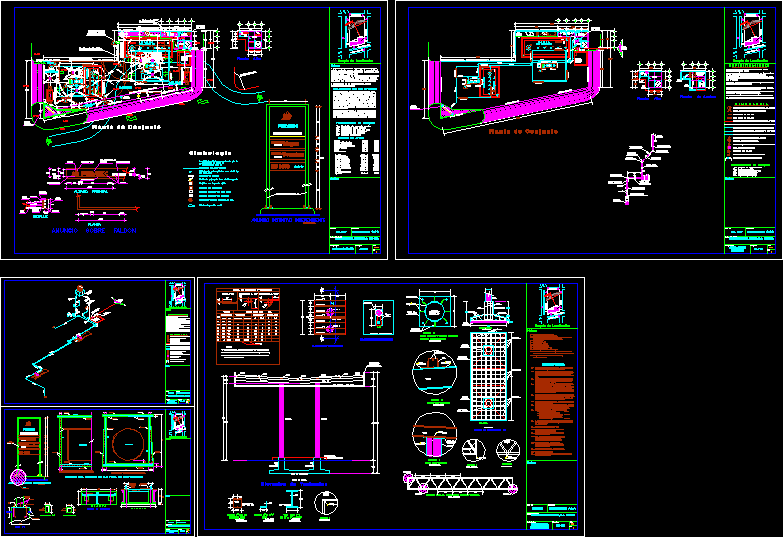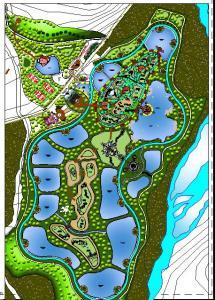Secondary School Expansion, Colegio San Pedro DWG Block for AutoCAD

Expansion of School
Drawing labels, details, and other text information extracted from the CAD file (Translated from Spanish):
ss.hh., ladies, men, address, sub-direction, promoter, classroom amphitheater, library, dressing room, shop, school, depository, court, auditorium, stage, elevator, panoramic, secretary, chapel, tribune, room, professors, obe, foyer, dressing, ss.hh. ladies, ss.hh. males, projection of mesanine, hollow polyhedra in drywall system, aisle, sacristy, dressing table, mirror, garden, privy, bench, gardener, ticket office, block iii, block v, deposit, classroom, amphitheater, archive, teachers, hall, evacuation, of garbage, sidewalk, patio, current limit of the land with fence, block i, block iv, projection of skylight, metal with polycarbonate cover, location :, work :, owner, floor :, drawing :, scale :, indicated, date :, lamina, general plant – first level, mr. fermin ricardo berrios berrios and sra., general planimetry school, children’s garden, stadium, area, games, pavilions, existing, new construction, grau avenue, scorpio street, ramp, electronic whiteboard, block ii, general plant -first level, blocks i, ii, iii, iv and v, caption
Raw text data extracted from CAD file:
| Language | Spanish |
| Drawing Type | Block |
| Category | Schools |
| Additional Screenshots |
  |
| File Type | dwg |
| Materials | Other |
| Measurement Units | Metric |
| Footprint Area | |
| Building Features | Garden / Park, Deck / Patio, Elevator |
| Tags | autocad, block, College, DWG, expansion, library, pedro, san, school, secondary, university |








