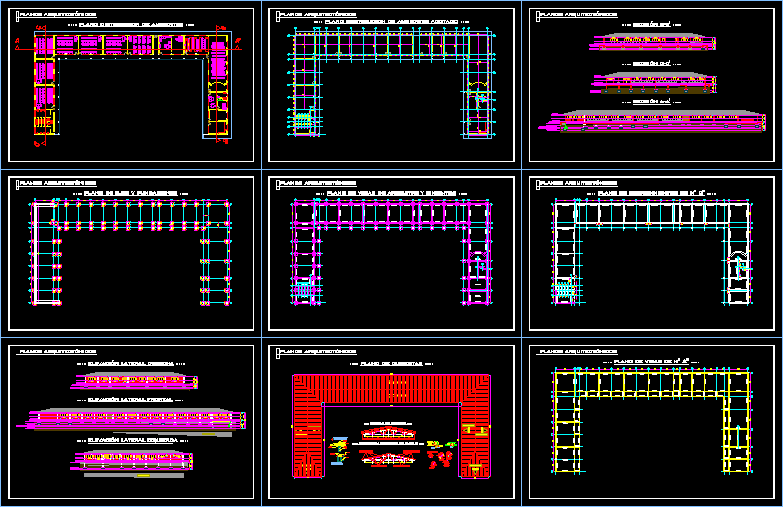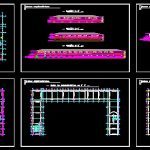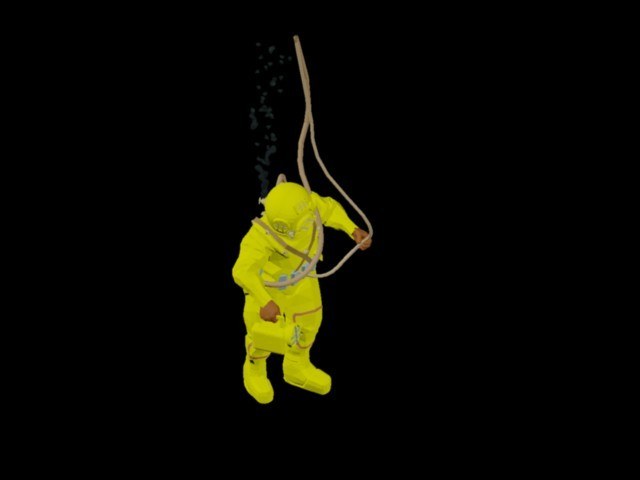Secondary School Milares, Bolivia DWG Block for AutoCAD
ADVERTISEMENT

ADVERTISEMENT
MILARES High School
Drawing labels, details, and other text information extracted from the CAD file (Translated from Galician):
structural planes, architectural planes, beam chain hº aº, limahoya detail, galvanized washer, vacuum rubber washer, structural profile, eaves detail, nut, level, ground, belt welding, hº aº beam, metal fence, anchor detail, scale, architectural plans, … axis plane and foundations …., …. plane of beams of rooster and foundations …., …. plane distribution of environments …, .. .. layout of enclosed environments …., …. section bb ‘…., section cc’ …., section aa ‘…., .. … right side elevation …., …. frontal lateral lift …., …. left lateral elevation …., flat decks …., …. cover detail ….
Raw text data extracted from CAD file:
| Language | Other |
| Drawing Type | Block |
| Category | Schools |
| Additional Screenshots |
 |
| File Type | dwg |
| Materials | Other |
| Measurement Units | Metric |
| Footprint Area | |
| Building Features | Deck / Patio |
| Tags | autocad, block, bolivia, College, DWG, high, library, school, secondary, university |








