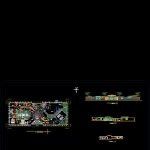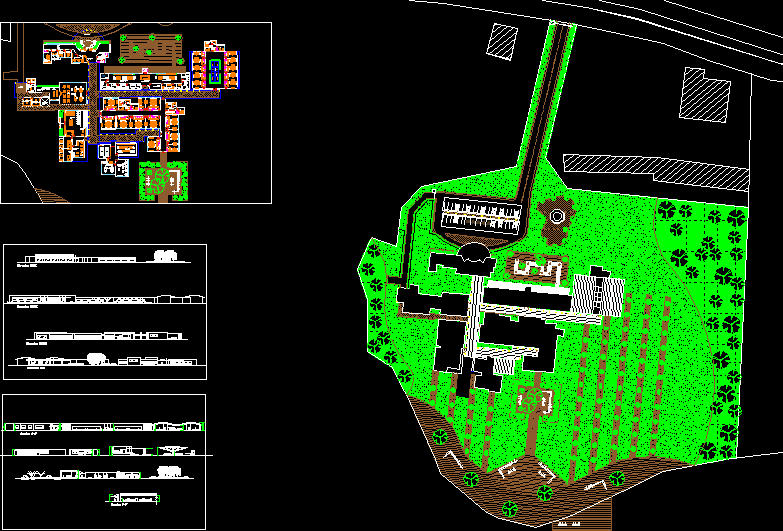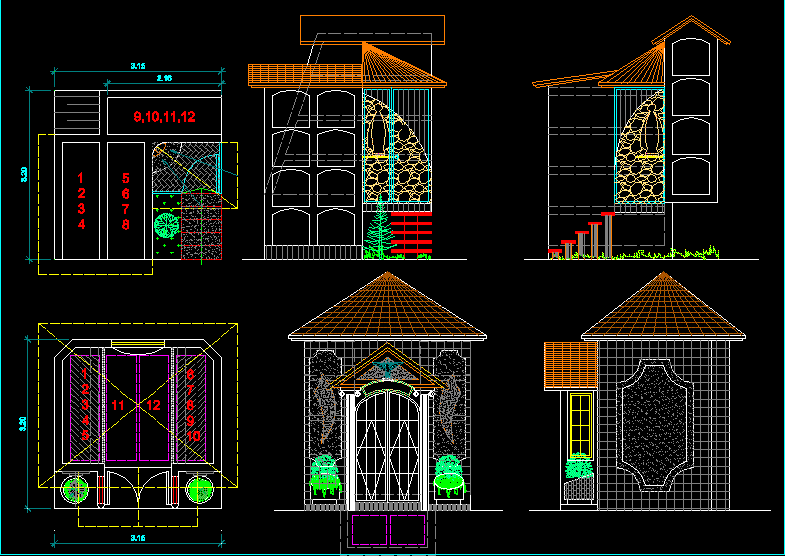Sectoral Administrative Center DWG Block for AutoCAD

Administrative center sectoral environments has health administration center sectorial .
Drawing labels, details, and other text information extracted from the CAD file (Translated from Spanish):
p. of arq enrique guerrero hernández., p. of arq Adriana. rosemary arguelles., p. of arq francisco espitia ramos., p. of arq hugo suárez ramírez., n m, ss.hh. males, ss.hh. checkers, meeting room, accounting, administration, foyer, secretary, wait, address, sum, social assistance, reception hall, topical, nursing, training workshop, rest room, x-ray, attention, pharmacy, cleaning deposit, terrace , reception hall, service patio, kitchen, pantry, storage, control, report, surveillance, file, hall, garden, ramp-up, dining room, attention, dentistry, corridor, parking, community center, general planimetry, main entrance, access service, service access, court b – b ‘, court a-a’, training workshop, community center, main elevation, design workshop iv, housing with local equipment, student :, group :, sheet :, unjbg, chair :, arch. percy torrico frisancho, plane: distribution, subject:
Raw text data extracted from CAD file:
| Language | Spanish |
| Drawing Type | Block |
| Category | Hospital & Health Centres |
| Additional Screenshots |
 |
| File Type | dwg |
| Materials | Other |
| Measurement Units | Metric |
| Footprint Area | |
| Building Features | Garden / Park, Deck / Patio, Parking |
| Tags | abrigo, administration, administrative, autocad, block, center, DWG, environments, geriatric, health, residence, shelter |








