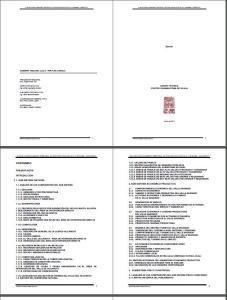Security Hut DWG Block for AutoCAD
ADVERTISEMENT

ADVERTISEMENT
Security hut of condominium
Drawing labels, details, and other text information extracted from the CAD file (Translated from Spanish):
north, street d., av. the alelies, av. sau-sau., existing plaza, passage c., condominium alelies., location security booth., location plan., electrical symbology, fluorescent equipment, apply, tda, south facade, master beam, braces brace., vain reinforcement ., project: construction guardhouse., owner: committee alelies., city: vineyard of the sea, designer, technician in construction., North facade, architecture plant, east facade, west facade, roof solution, reinforcement squad truss and upper floor, reinforcement union trusses., detail metal partitions with typical elevation., detail type ridge., cut a – a, detail type pillar support., lateral elevation, frontal elevation
Raw text data extracted from CAD file:
| Language | Spanish |
| Drawing Type | Block |
| Category | Doors & Windows |
| Additional Screenshots |
 |
| File Type | dwg |
| Materials | Other |
| Measurement Units | Metric |
| Footprint Area | |
| Building Features | |
| Tags | abrigo, access, acesso, autocad, block, condominium, DWG, hut, l'accès, la sécurité, obdach, ogement, safety, security, shelter, sicherheit, vigilancia, Zugang |








