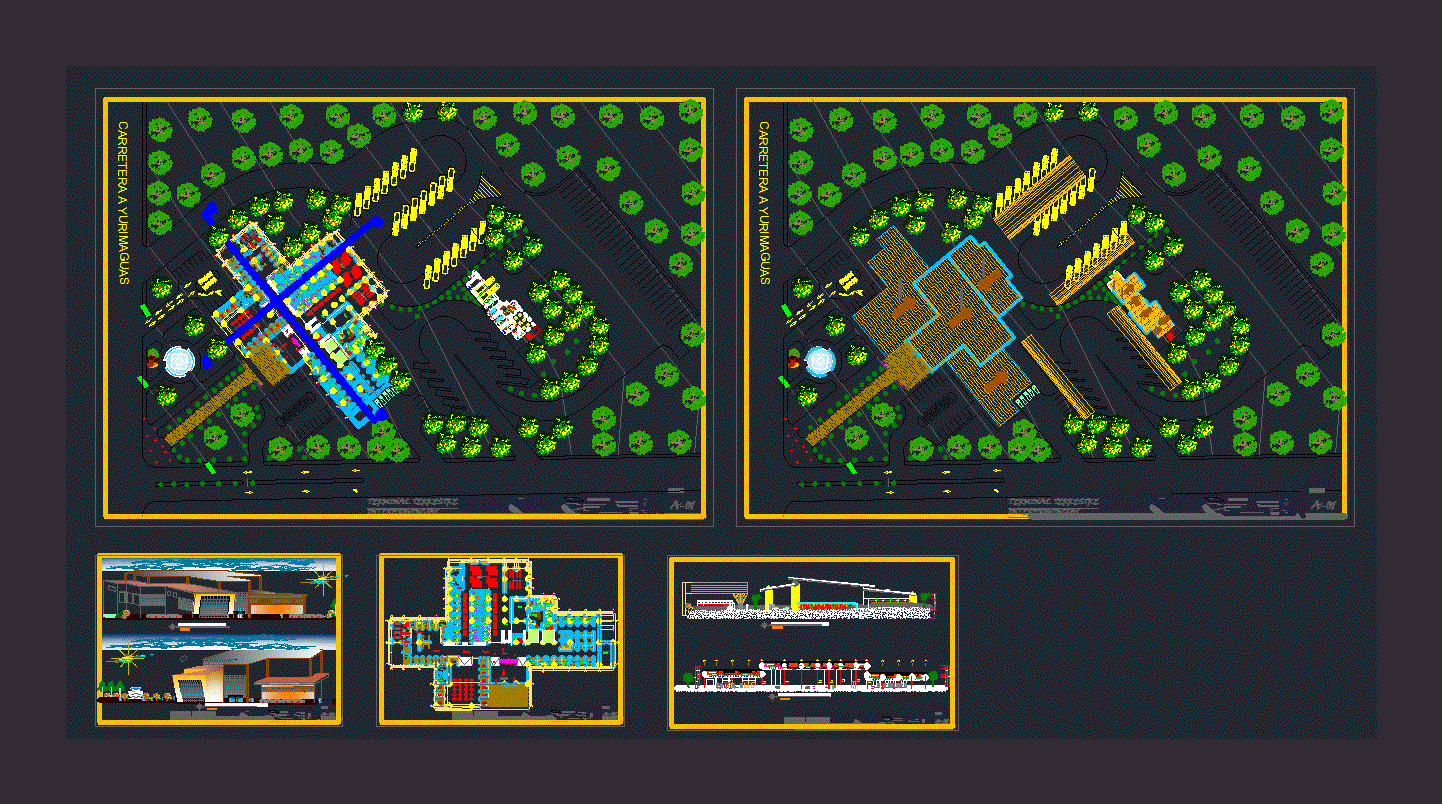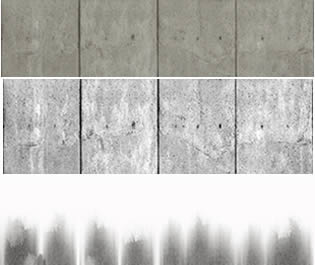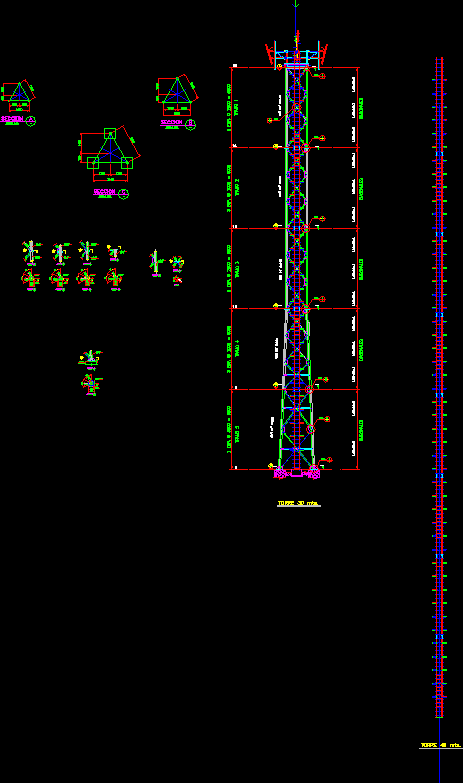Security Room DWG Detail for AutoCAD
ADVERTISEMENT
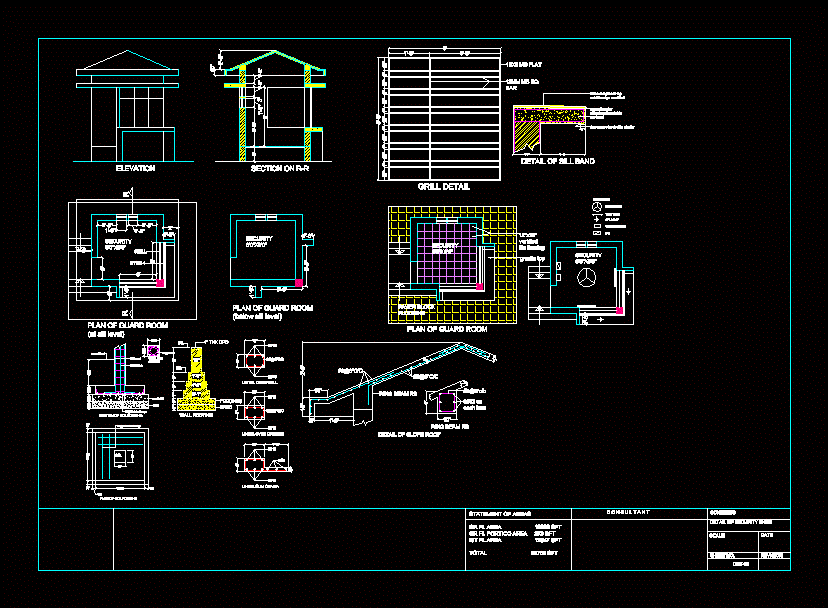
ADVERTISEMENT
SECURITY ROOM WITH CONSTRUCTION DETAILS AND STRUCTURES
Drawing labels, details, and other text information extracted from the CAD file:
over wall, over opening, cum chajja, col, total, bothways, level, plan of col footing, section of col footing, column, thk dpc, footing, beam rb, on each face, beam rb, of slope roof, detail, ms sq bar, ms flat, red granite top outside edge moulded, mortar with slope to outside, course by double plaster, band, detail of sill band, elevation, section on, plan of guard room sill, security, ceiling fan, trim tube, cfl lamp, switch board, reference, plan of guard room, vertified tile flooring, top, block flooring, security, contents, scale, sheet no., revision, date, detail of security shed., statement of areas gr fl area sft gr fl portico area sft ist fl area sft total sft
Raw text data extracted from CAD file:
| Language | English |
| Drawing Type | Detail |
| Category | Misc Plans & Projects |
| Additional Screenshots |
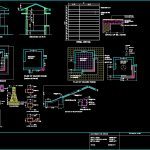 |
| File Type | dwg |
| Materials | |
| Measurement Units | |
| Footprint Area | |
| Building Features | |
| Tags | assorted, autocad, construction, DETAIL, details, DWG, room, security, structures |



