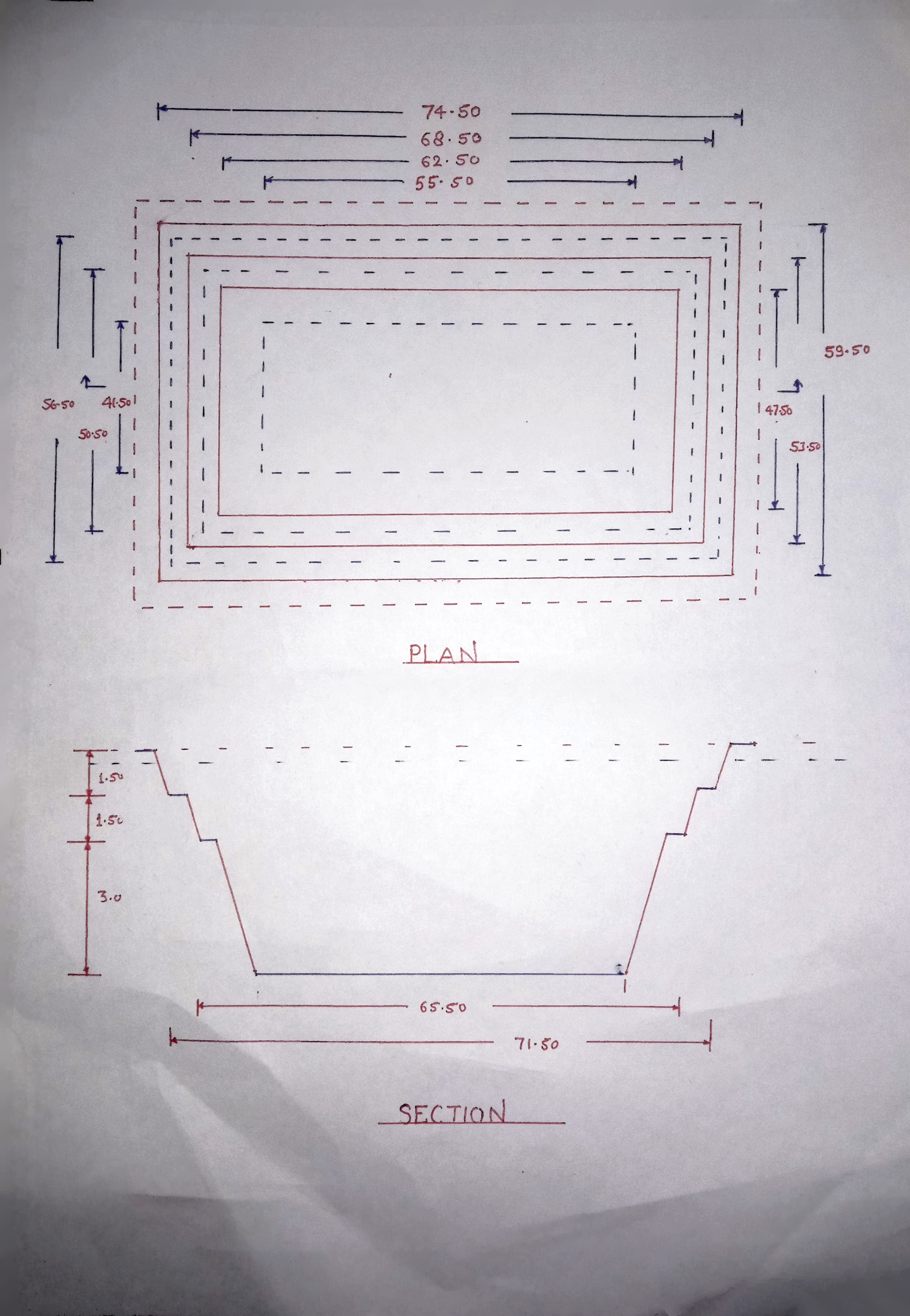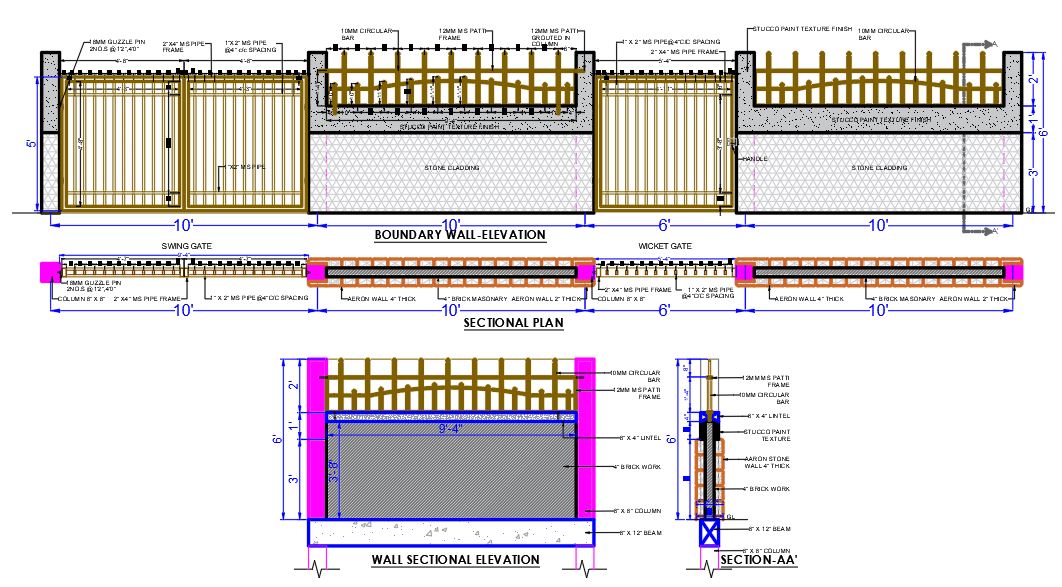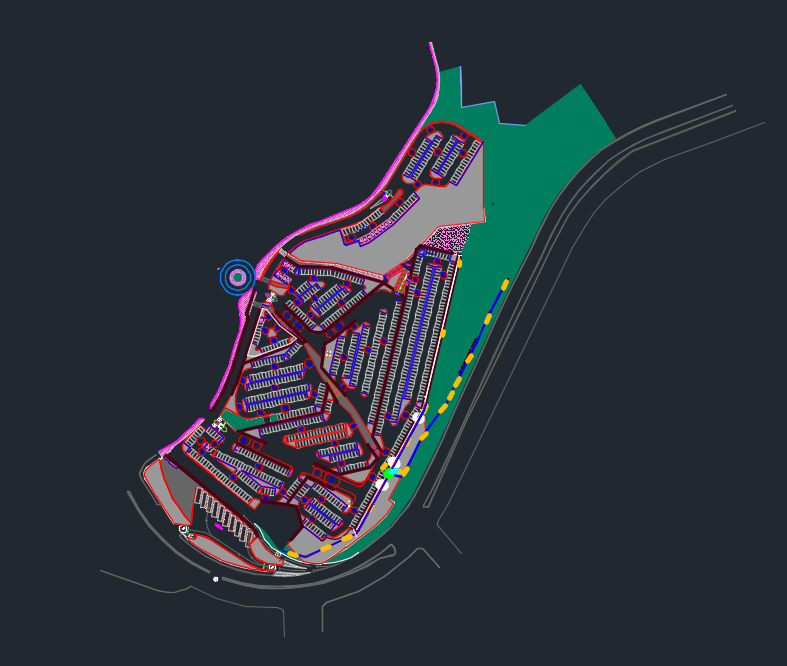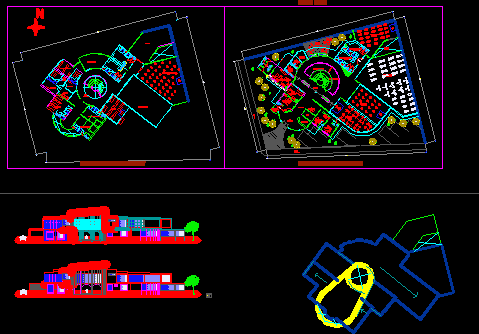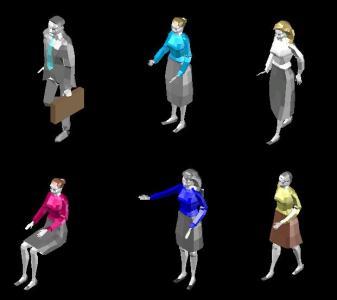Security Signage DWG Plan for AutoCAD

PLAN LAYOUT SIGNS AND SECURITY
Drawing labels, details, and other text information extracted from the CAD file (Translated from Spanish):
exit, extinguisher, safe zone in cases of earthquake, first aid, bathroom, garden, sh, location of dioxide fire extinguisher, emergency lights, signal, description, danger, safety zone, symbol, height, legend, evacuation flow average route, capacity of capacity, according to the specific furniture, general total, permanent, potential, floor, up to the proceres, evacuation routes, exit of pedestrians, entrance hall to the building, pedicure
Raw text data extracted from CAD file:
| Language | Spanish |
| Drawing Type | Plan |
| Category | Misc |
| Additional Screenshots |
 |
| File Type | dwg |
| Materials | Other |
| Measurement Units | Metric |
| Footprint Area | |
| Building Features | Garden / Park |
| Tags | autocad, DWG, layout, panneaux de sécurité, plan, safety signs, schilder, security, Signage, signalisation, SIGNS, sinalização, sinalização de segurança, warnschilder |
