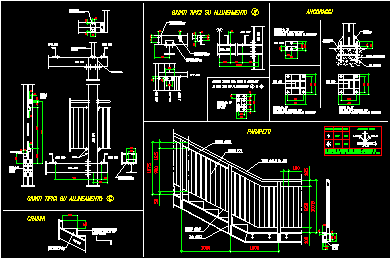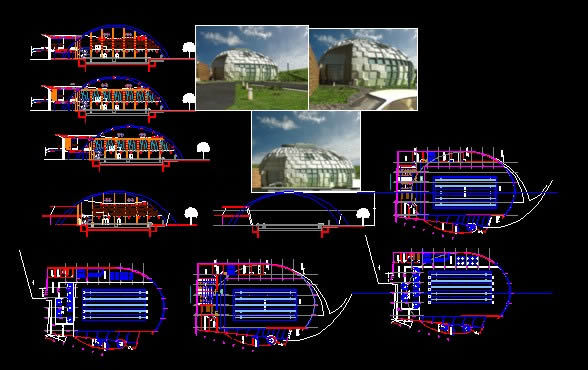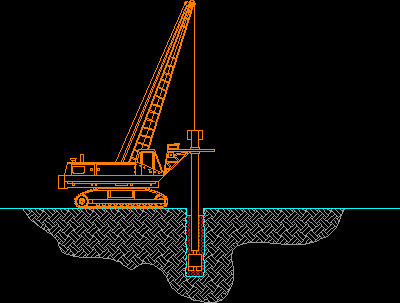Security Steel Stairway With Construction Details DWG Detail for AutoCAD

Stair way of security – Construction details
Drawing labels, details, and other text information extracted from the CAD file (Translated from Italian):
dish, t.q., typical joints on alignment, bracket, screw holes, bracket, upn, screw holes, typical joints on alignment, steps, but yes, selle in lam sp, screws, flange sp, lam. striated sp, holes, upn, riveted in operation, length, steps in lam. striated sp, upn, bracket, screw holes, hea, hea, upn, holes, screws, lam sp, upn, hea, railing stand, t.q., ribs sp, upn, upn, hea, screw holes, flange sp, bracket, screw holes, Striped sheet with a bend of at least, in the absence of support for the, symbol, tube sp, parapets, round, dish, screws, holes, lam sp, typical welding, hole, bolt, berths, expansive, bed of mortar, hea, in hea on alignments, Typical joint between column beams, flange sp, holes, screws, hea, welded wires to assembly, holes for tirafondi, plate sp, hea, upn, upn, holes for tirafondi, welded wires to assembly, plate sp, welded wires to assembly, holes for tirafondi, plate sp, lam, tirafondi cl., ribs, lam
Raw text data extracted from CAD file:
| Language | N/A |
| Drawing Type | Detail |
| Category | Stairways |
| Additional Screenshots |
 |
| File Type | dwg |
| Materials | Steel |
| Measurement Units | |
| Footprint Area | |
| Building Features | |
| Tags | autocad, construction, degrau, DETAIL, details, DWG, échelle, escada, escalier, étape, ladder, leiter, security, stair, staircase, stairway, steel, step, stufen, treppe, treppen |








