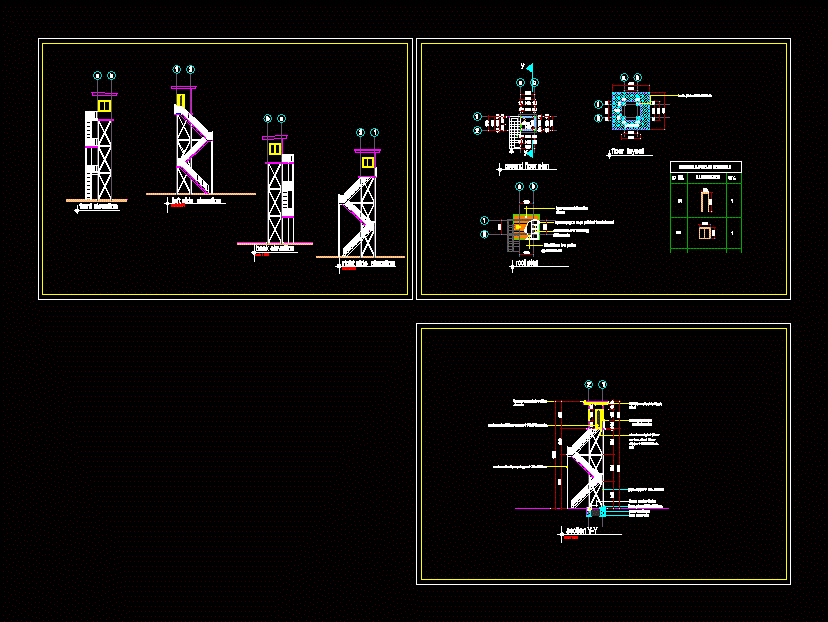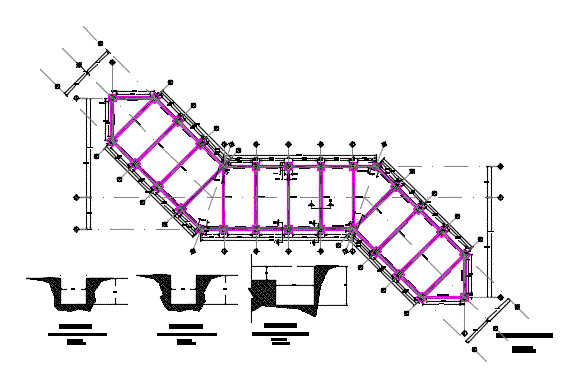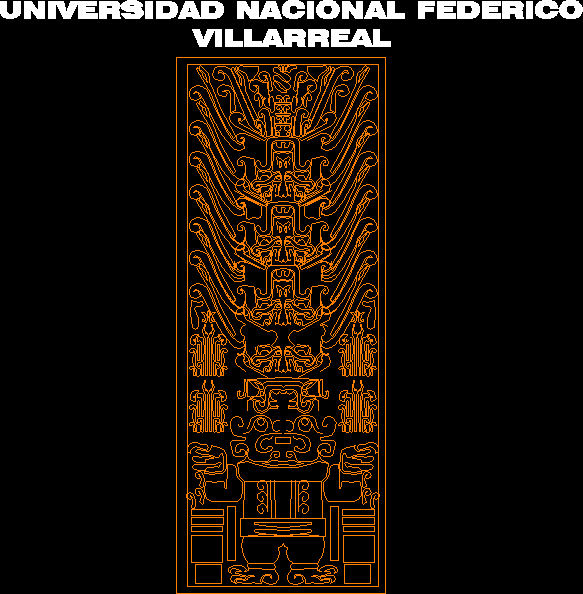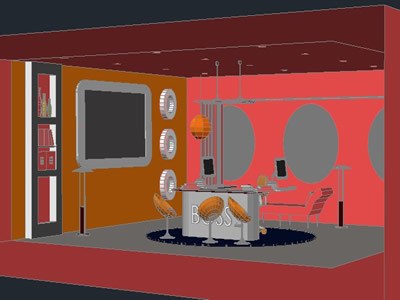Security Tower DWG Block for AutoCAD
ADVERTISEMENT

ADVERTISEMENT
The building is for surveying the yard of a company.
Drawing labels, details, and other text information extracted from the CAD file:
office, ground floor plan, windows schedule, illustration, qty., no., front elevation, back elevation, scale, left side elevation, scale, right side elevation, scale, pavement, floor layout, base plate, roof plan, h.w purlins, cts., h.w rafters cts., thick h.w oil, painted fascia board, long span metal roofing sheets, base plate, lean concrete, concrete base, pipe support dia., long span metal roofing sheets, thick steeled steel balustrades, oil painted fascia board, nos. anchor bolts, checkered plat floor, carbon steel floor support, carbon steel floor support cts., carbon steel prop support, section, scale
Raw text data extracted from CAD file:
| Language | English |
| Drawing Type | Block |
| Category | Misc Plans & Projects |
| Additional Screenshots |
 |
| File Type | dwg |
| Materials | Concrete, Steel |
| Measurement Units | |
| Footprint Area | |
| Building Features | |
| Tags | assorted, autocad, block, building, company, DWG, security, surveying, tower, yard |








