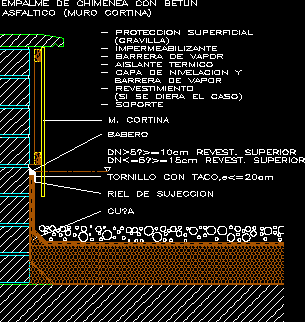Seismic Structural Calculation Family House DWG Block for AutoCAD

Housing Unifamiliar.Presentación municipal.Plants.Cuts.Views – STRUCTURAL SEISMIC CALCULATION
Drawing labels, details, and other text information extracted from the CAD file (Translated from Spanish):
seismic-resistant plant, plotting scale, low level, calculation visage:, approval, sup.cub. total:, sup.cub. p. high:, sup.cub. p. low:, construction: by administration, single family Home, sketch of location:, previous viewing:, modified structure plane, owner, owner:, free, above ground:, home:, Location:, work:, owner’s charge, color, go to, thickness, vdt, vdt, cop, vdt, tensor, top floor, metal robe, modifies sloped slab roofs by light wood deck, is presented the calculation of the wood beams, required to materialize the flat roof, special care must be taken to ensure the, the effects of working spatially., high-floor beams recalculated for light wood deck load
Raw text data extracted from CAD file:
| Language | Spanish |
| Drawing Type | Block |
| Category | Construction Details & Systems |
| Additional Screenshots |
 |
| File Type | dwg |
| Materials | Wood |
| Measurement Units | |
| Footprint Area | |
| Building Features | Deck / Patio |
| Tags | autocad, block, calculation, DWG, erdbebensicher strukturen, Family, house, Housing, seismic, seismic structures, structural, strukturen |








