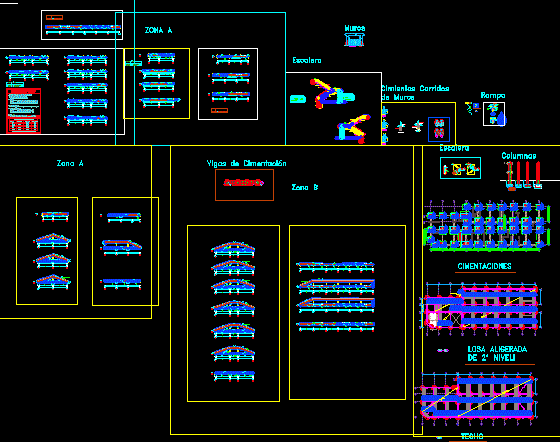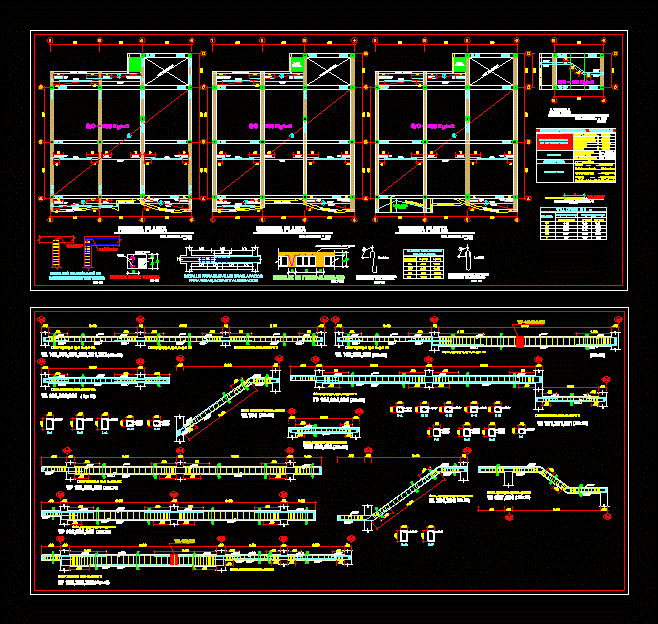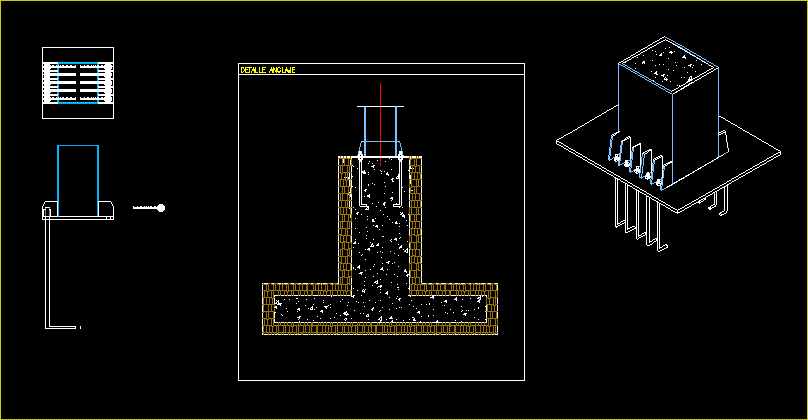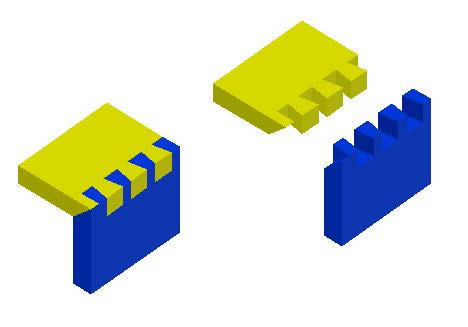Seismic Structures DWG Detail for AutoCAD

Seismic Structures – Ferro-concrete Details
Drawing labels, details, and other text information extracted from the CAD file (Translated from Spanish):
cusco – sicuani highway, school, police station, pedestrian entrance, antenna, well to earth, room of minor operations, pediatrics office, medicine office, dental office, gynecological office, waiting room, laboratory, c. cleaning, multipurpose room, sterilization, nurses station, pediatric internment, internment males, internment women, pharmacy, septic room and lavachatas, ss.hh. discap., triage, topic, admission file of medical records, reports, box, dep. materials, secretariat and headquarters, logistics and personal accounting, yard maneuvers, parking, waiting lab, clean clothes, taking and receiving samples, entrance hall, pre-lav., furniture, mother and child pavilion, existing infrastructure, income of service, service parking, general services patio, medical dressing room, garden, people who serve people, environmental sanitation, trat. of garbage, dep. of corpses, warehouse, generator, housing unit, bedroom, dining room, bathroom, kitchen, room, receipt, nm, improvement of health services coverage of ink microred combapata red canas – canchis – espinar, health region of the cusco., project :, plane :, location :, architectural design :, scales :, date :, revised :, sheet :, indicated, zoning, vehicular entry, pedestrian entry, external circulations, external offices, internment unit, surgical center , main income, admission to outpatient clinics, administration, general services, complementary services, diagnostic help, distribution of the whole, consultant: general site, blocks of the whole, ingº jorge a. gallardo del castillo, ultrasound, waiting, elevated tank, nurses station, vest. – hand washing, pediatric internment, septic room and lavachatas, pre – wash, delivery, warehouse, hospitalization, delivery room, newborns, preparation dilation, work, dep. cleaning, s.h., admission, medical records file, reception and reports, dental office, general practice office, gynecology office, waiting, deposit, x-ray, file, dark room, s.h. vest., command, reading, cold water, sample taking and reception, ss.hh. discap, ss.hh. personnel, cleaning room, personal assistance, main entrance, aisle, vehicular ramp, address, secretariat, logistics, furniture attention, see details., personal, accounting, kitchen, living room, cistern, address, corridor, sidewalk, planter, wait diagnostic help, rest, parking, secretariat, pediatric internment room, waiting room, gynecology office, newborns, work, windows interios, oxygen, labor, medical office, file and reading, sh wardrobe, command, sample taking, corridor, dressing, medical personnel, personal dressing, nurses, transformer, corridor, outpatient clinics, corridor internment, entry to x-rays, deposit-laboratory, sampling, entrance hall, hand washing, admission to operating room, bathroom, ad, ce, circulation, ui, sample reception, sg, sc, reception, sampling, isolated males, isolated women, multipurpose room and demonstrations, demolition of the total height of the wall, wall construction Floor to ceiling, walls and existing columns without intervention, verif., powerhouse, d. and t. of metaxénicas diseases, diagnosis and treatment of tbc, laundry, deposit of corpses, constructive planes, hall, tbc, circ., tem, pedestrian ramp, stirrups separations, table of stirrups, zone b, zone a, typical section of ramp column , ramp, cement concrete, overburden, npt, continuous foundations of walls, those considered in the plans, joints will not be allowed in stair reinforcement, technical specifications, reinforced concrete: free coverings, overlaps and anchors, staircase, foundation , cf, npt, rope wall, head wall, boundary, zone a, zone b, construction of walls, double joist, roof, foundations, roof, columns, walls, brick wall, foundation beams, design specifications and construction, technical specifications, – lightweight slab, minimum coverings, minimum anchor lengths and reinforcement overlap :, – foundation beams, reinforcing steel, – columns and beams, concrete:, – national building regulations, – plates, anchor length, joints and hooks, note: unless specific indication on the plan, floors, foundations
Raw text data extracted from CAD file:
| Language | Spanish |
| Drawing Type | Detail |
| Category | Construction Details & Systems |
| Additional Screenshots |
 |
| File Type | dwg |
| Materials | Concrete, Steel, Other |
| Measurement Units | Metric |
| Footprint Area | |
| Building Features | Garden / Park, Deck / Patio, Parking |
| Tags | autocad, DETAIL, details, DWG, erdbebensicher strukturen, seismic, seismic structures, structures, strukturen |








