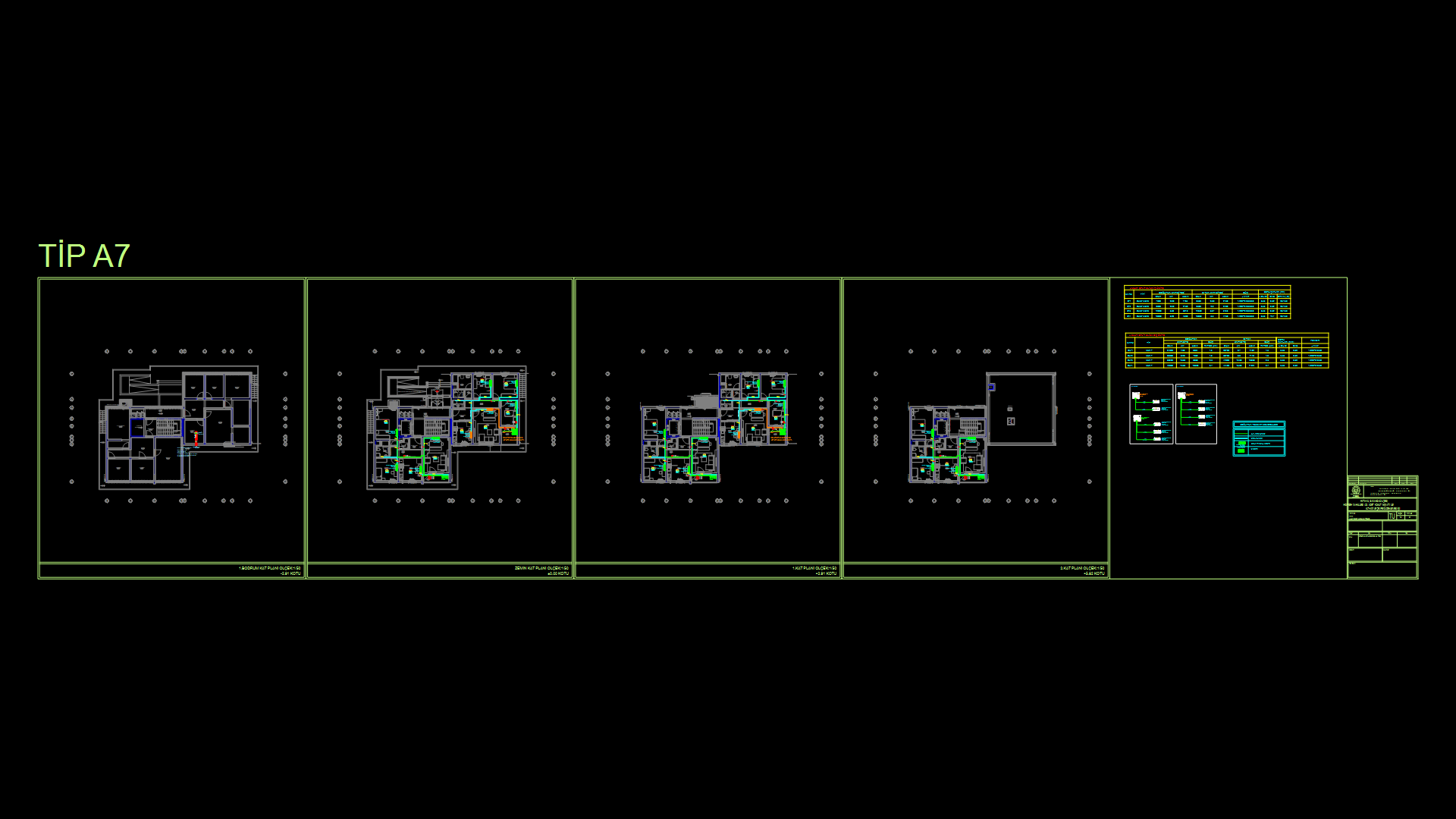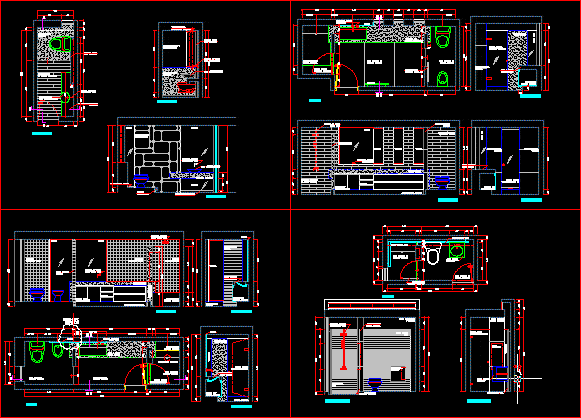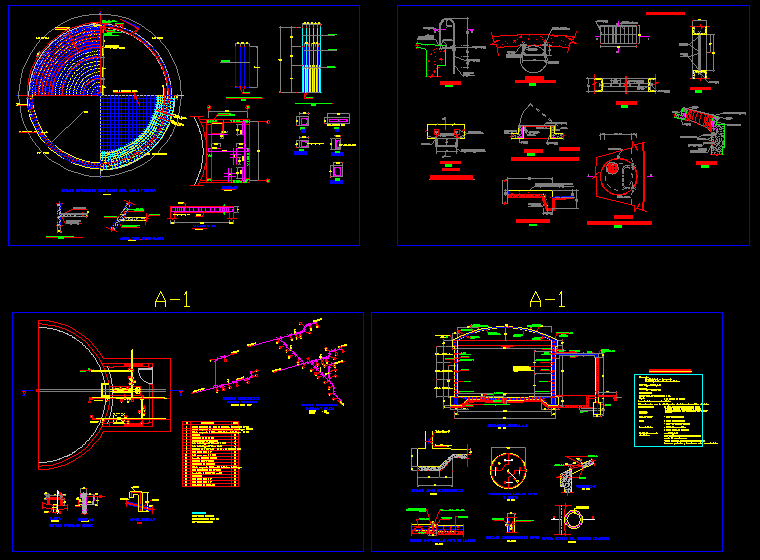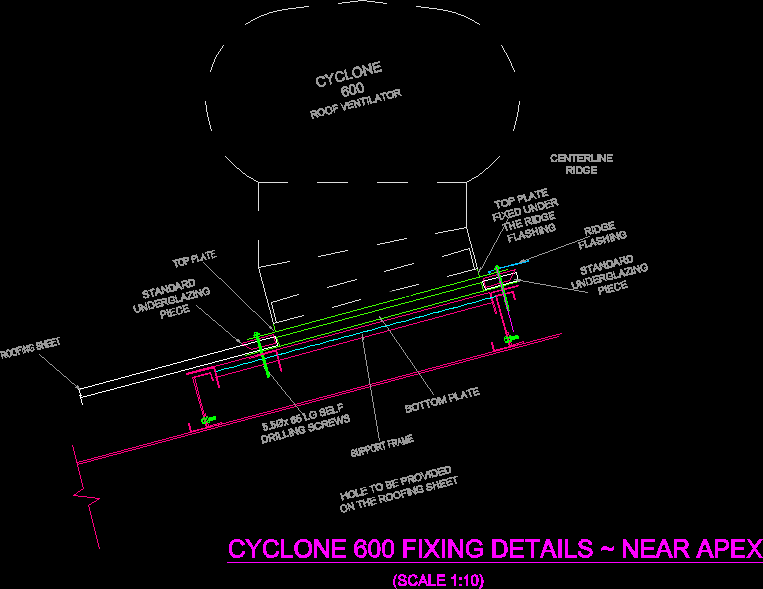Self Insulating Walls, 3 Storey Building, Dominican Republic DWG Full Project for AutoCAD
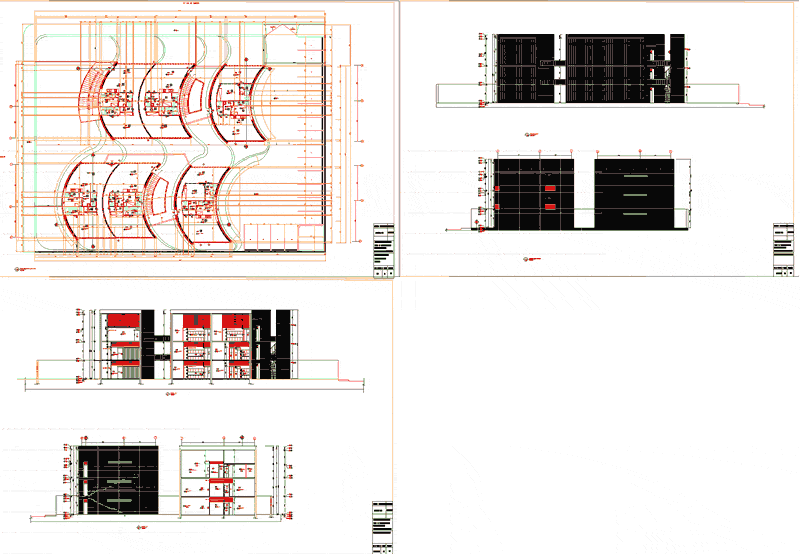
Building 3 levels, in Dominican Republic, with walls of three layers: a concrete, the other brick and sand in the center that receives water from the ceiling creating a wall Thermal and maintaining fully inside a refrigerator. With details of walls in plan and elevation. Project designed based on wind direction.
Drawing labels, details, and other text information extracted from the CAD file (Translated from Spanish):
room, place:, owner:, equipment, consultants, ing. structuralist, ing. electromechanical, ing. sanitary, architect codia, company name, autocad file, total leaf area, total, date, scale, content, draft, code:, architect, owner, firms, revisions, date, description, do not., Notes:, phase:, architect codia, plants.dwg, responsible engineer, electromechanical responsible, responsible sanitary, name of responsible architect, owner’s name, design vi, Quit Calderon, unibe, housing project, preliminary phase, place gazcue, prof. aleshiang towers, plant content, dimensioned, level, oct., steel sheet, floor glue cm, floor slab cm, ground, cm, emptying of coarse sand, concrete casting, metal grill with mesh, drainpipe, structural block of bricks, metal grill with mesh, window block of brick blocks, rope rigging, palomero rigging, bath, plants.dwg, name of the drawing, esc., design vi, Quit Calderon, unibe, housing project, preliminary phase, place gazcue, prof. aleshiang towers, plant content, ceilings, level, oct., design vi, Quit Calderon, unibe, housing project, preliminary phase, place gazcue, prof. aleshiang towers, plant content, floors, level, oct., design vi, Quit Calderon, unibe, housing project, preliminary phase, place gazcue, prof. aleshiang towers, content sections, oct., design vi, Quit Calderon, unibe, housing project, preliminary phase, place gazcue, prof. aleshiang towers, content elevations, oct., design vi, Quit Calderon, unibe, housing project, preliminary phase, place gazcue, prof. aleshiang towers, plant content, dimensioned, level, oct., design vi, Quit Calderon, unibe, housing project, preliminary phase, place gazcue, prof. aleshiang towers, plant content, architectural, level, oct., design vi, Quit Calderon, unibe, housing project, preliminary phase, place gazcue, prof. aleshiang towers, plant content, architectural, level, oct., design vi, Quit Calderon, unibe, housing project, preliminary phase, place gazcue, prof. aleshiang towers, plant content, architectural, level, oct., design vi, Quit Calderon, unibe, housing project, preliminary phase, place gazcue, prof. aleshiang towers, plant content, architectural, level, oct., block wall, column, steel, material, cold room, gypsum board, representation, angle, hatch, hatch, layer, hatch, scale, layer, hatch, model space template drawing unit, romans.shx, dimensions., …, Location:, archive:, line thicknesses, plotstyle:, dimstyle:, ben gil, layer:, layer:, texts., ben gil, text style, height, plotted height, font font style, annotative, mark of elevation., text:, ben gil, text:, mark of section., text:, ben gil, interior elevation., floor levels., ben gil, text:, room name, text:, ben gil, doors., stand, text:, windows., text:, stand, indication detail., ben gil, text:, axes., text:, stylus, furniture., louver tag., text:, ben gil, text:, ben gil, key note tag., text:, the equipment., ben gil, stairs., type of wall., walls., layer:, elevation, elevation, elevation, elevation, sheet, sheet, sheet, sheet, esc., example, finish table, entry, entry, low, vehicle exit, vehicular entrance, entry
Raw text data extracted from CAD file:
| Language | Spanish |
| Drawing Type | Full Project |
| Category | Climate Conditioning |
| Additional Screenshots | Missing Attachment |
| File Type | dwg |
| Materials | Concrete, Steel, Other |
| Measurement Units | |
| Footprint Area | |
| Building Features | Car Parking Lot |
| Tags | autocad, brick, building, center, concrete, dominican, DWG, full, insulating, insulation, isolamento térmico, isolation thermique, layers, levels, Project, republic, sand, storey, thermal insulation, walls, wärmedämmung |
