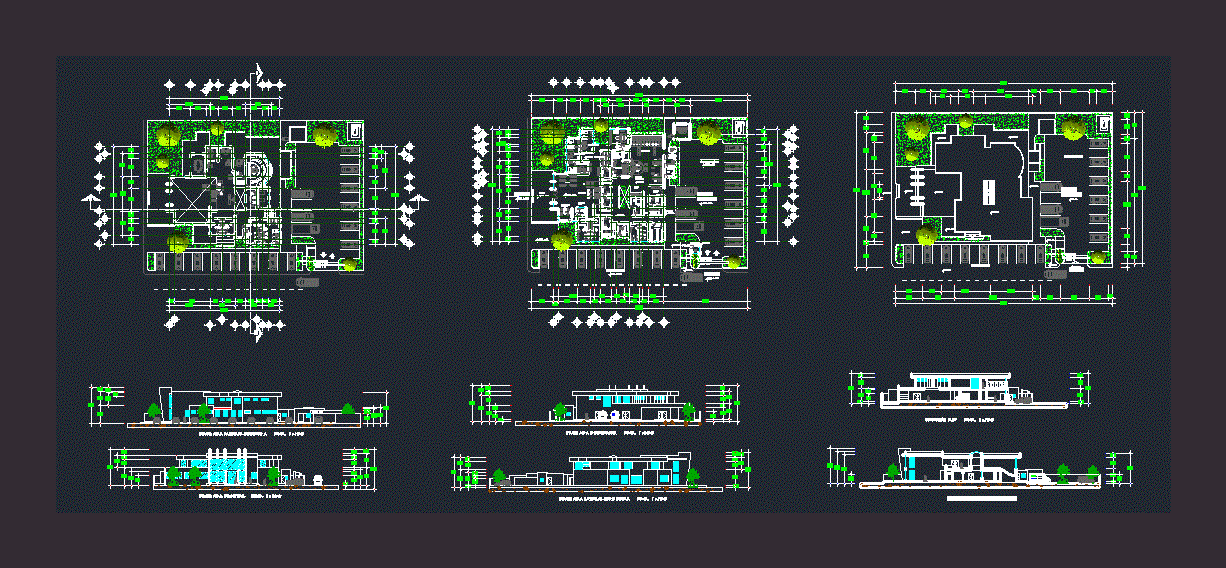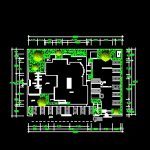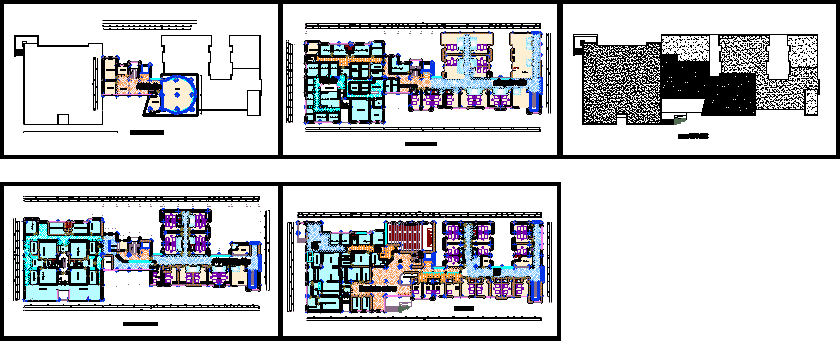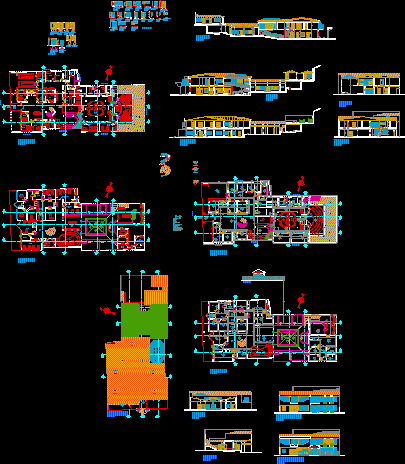Semefo DWG Block for AutoCAD

Architectural blueprints Regional Semefo. Plants – Cortes – Views
Drawing labels, details, and other text information extracted from the CAD file (Translated from Spanish):
this, drain, ambulância, p. of arq enrique guerrero hernández., p. of arq Adriana. rosemary arguelles., p. of arq francisco espitia ramos., p. of arq hugo suárez ramírez., stolen to mere way, lamina:, udg, university of guadalajara, university center of the coast, north, urban, dimensions :, scale :, meters, meters., graphic scale :, location:, simbología: , date:, study area, university walks, plane :, teacher :, project :, students :, roger, christ, regeneration, terry, puerto vallarta, jal., arq. teresa walkway curtain, plant assembly, col. coapinole, content :, matter :, student :, composition arq. vi, arq. ernesto villaseñor, rogelio i. guzman diaz, serviço de atendimento móvel de urgência, rpbi, booth, cto. dark, c. trash, toilet, necropsy area, refrigeration, laundry area, entry of bodies, up, store of evidence, general store, platform, anthropology, dactyloscopy, dentistry, photography, lab. chemical, computer, wc. men, wc. ladies, social service, i. of people, information, official of parties, non-criminal background, waiting, x-rays, office, spoken portrait, square, income, cto. of command, yard of maneuvers
Raw text data extracted from CAD file:
| Language | Spanish |
| Drawing Type | Block |
| Category | Hospital & Health Centres |
| Additional Screenshots |
 |
| File Type | dwg |
| Materials | Other |
| Measurement Units | Metric |
| Footprint Area | |
| Building Features | Deck / Patio |
| Tags | architectural, autocad, block, blueprints, CLINIC, cortes, DWG, health, health center, Hospital, medical center, plants, regional, views |








