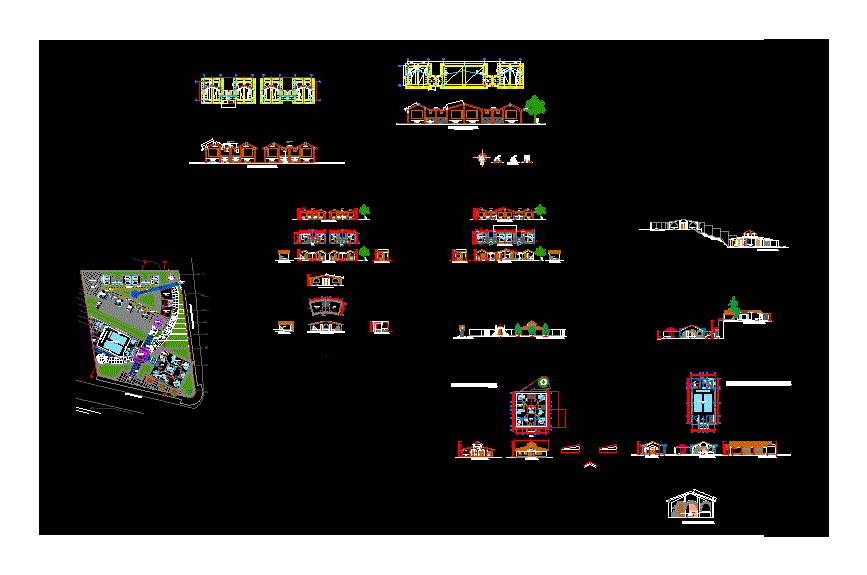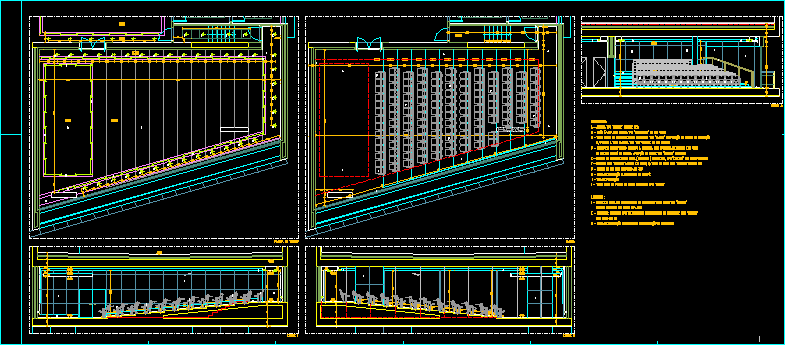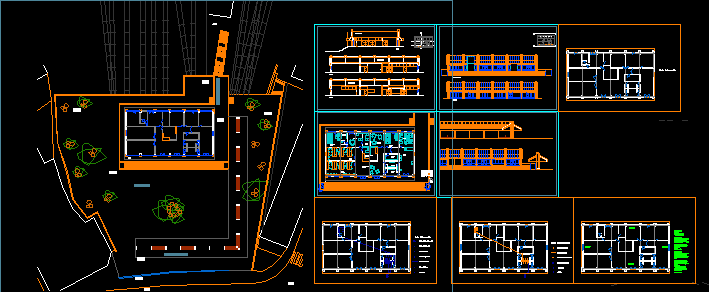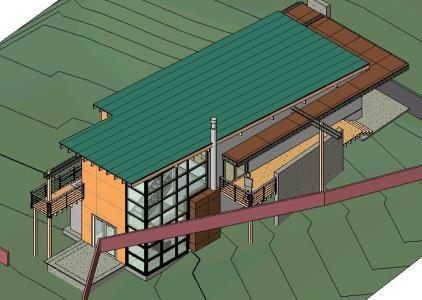The Senior Center; DWG Detail for AutoCAD

Plano architecture; courts; elevations and details of a proposal with steep topography
Drawing labels, details, and other text information extracted from the CAD file (Translated from Spanish):
district, tacna, height of the, designer:, revised:, plan:, location:, project:, alliance, observations:, cad:, project code :, date :, lamina, approved supervision:, district development manager: , management of district development – sub management of studies, high district municipality of the alliance, construction of the integral assistance center for the elderly – high of the alliance, architecture – plant hostel i, upper district of the alliance, scale:, indicated, architecture – plant shelter ii, architecture – plant dining room, architecture – management plant, architecture – workshops, passive recollection zone, orchard, luminaire, wooden closet, lightened slab projection, tarred and painted wall, stone stone plating, coverage with Andean tile, b ”, ramp, going, sloping roof, architecture – general plan, architecture – cuts and elevations
Raw text data extracted from CAD file:
| Language | Spanish |
| Drawing Type | Detail |
| Category | Hospital & Health Centres |
| Additional Screenshots |
 |
| File Type | dwg |
| Materials | Wood, Other |
| Measurement Units | Metric |
| Footprint Area | |
| Building Features | Deck / Patio |
| Tags | abrigo, architecture, autocad, center, courts, DETAIL, details, DWG, elevations, geriatric, plano, proposal, residence, shelter, topography |








