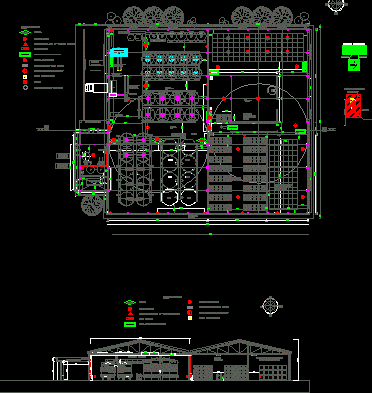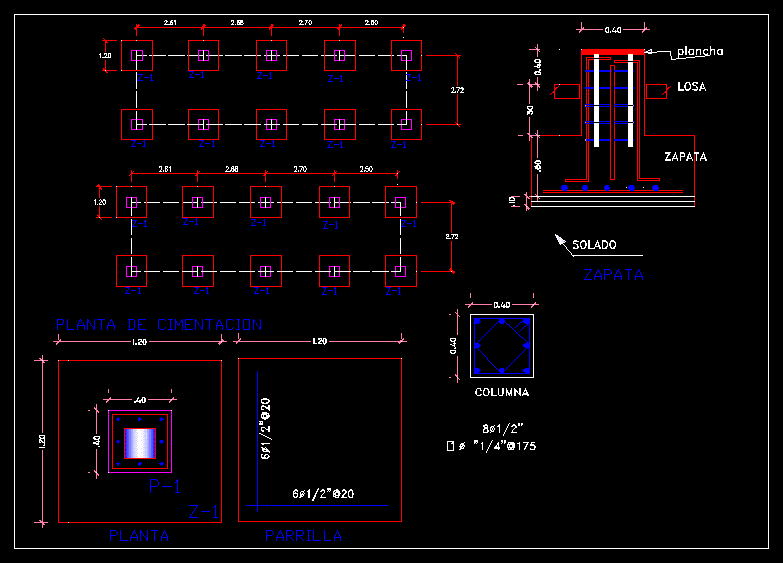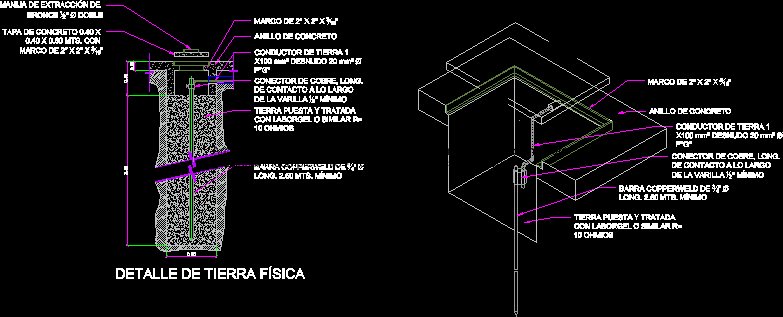Septic Tank Detail DWG Detail for AutoCAD
ADVERTISEMENT
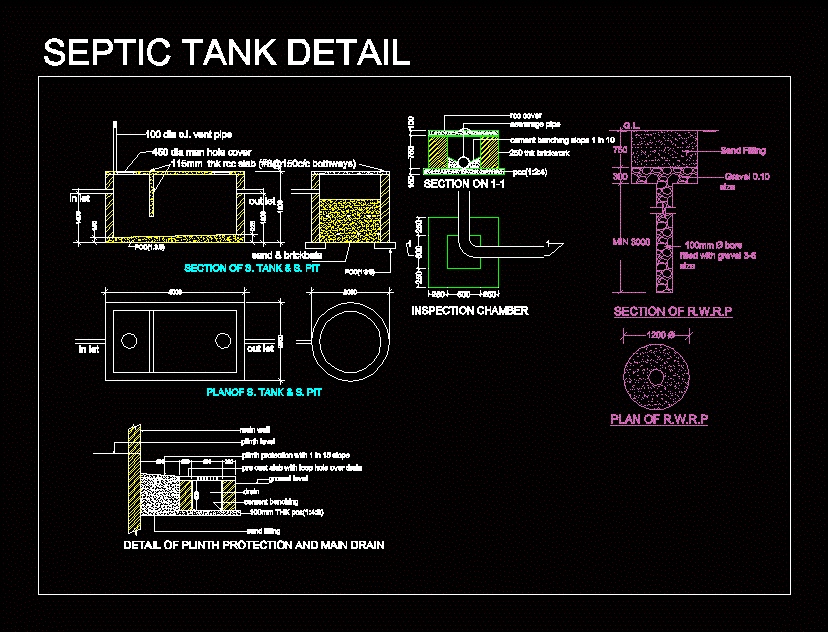
ADVERTISEMENT
DETAIL OF SEPTIC TANK WILL ALL MATERIAL SPECIFICATIONS.
Drawing labels, details, and other text information extracted from the CAD file:
dia c.i. vent pipe, dia man hole cover, section of s. tank s. pit, in let, out let, brickbats, planof s. tank s. pit, out let, in let, thk rcc slab, inspection chamber, cover, pipe, cement benching slope in, thk brickwork, section on, level, protection with in slope, cast slab with loop hole over drain, benching, thk, ground level, wall, filling, detail of plinth protection and main drain, section of r.w.r.p, sand filling, gravel size, min, plan of r.w.r.p, g.l., bore filled with gravel size, septic tank detail
Raw text data extracted from CAD file:
| Language | English |
| Drawing Type | Detail |
| Category | Construction Details & Systems |
| Additional Screenshots |
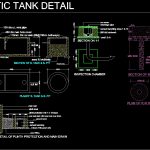 |
| File Type | dwg |
| Materials | |
| Measurement Units | |
| Footprint Area | |
| Building Features | |
| Tags | abwasserkanal, autocad, banhos, casa de banho, DETAIL, DWG, fosse septique, material, mictório, plumbing, sanitär, Sanitary, septic, septic tank, sewer, specifications, tank, toilet, toilette, toilettes, urinal, urinoir, wasser klosett, WC |



