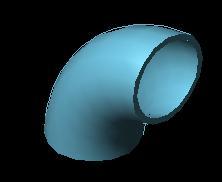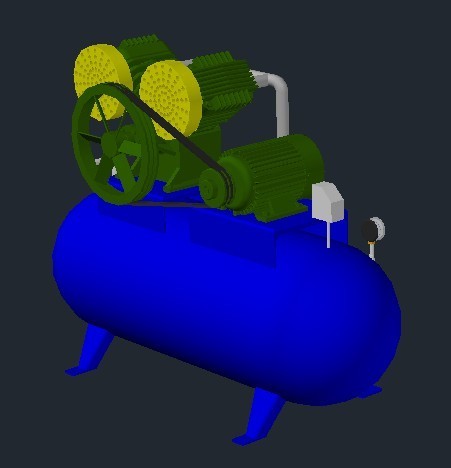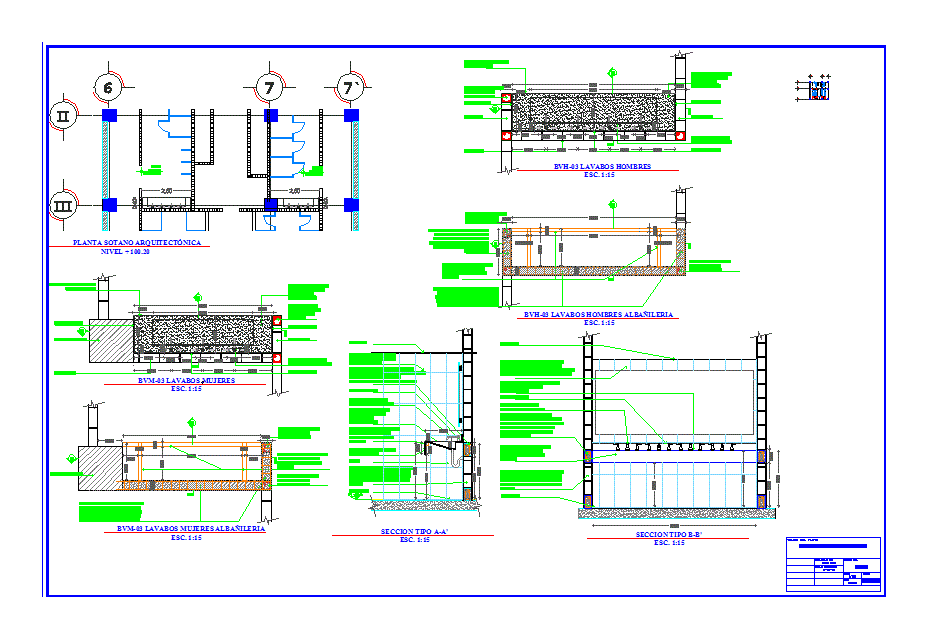Septic Tank Detail DWG Detail for AutoCAD
ADVERTISEMENT
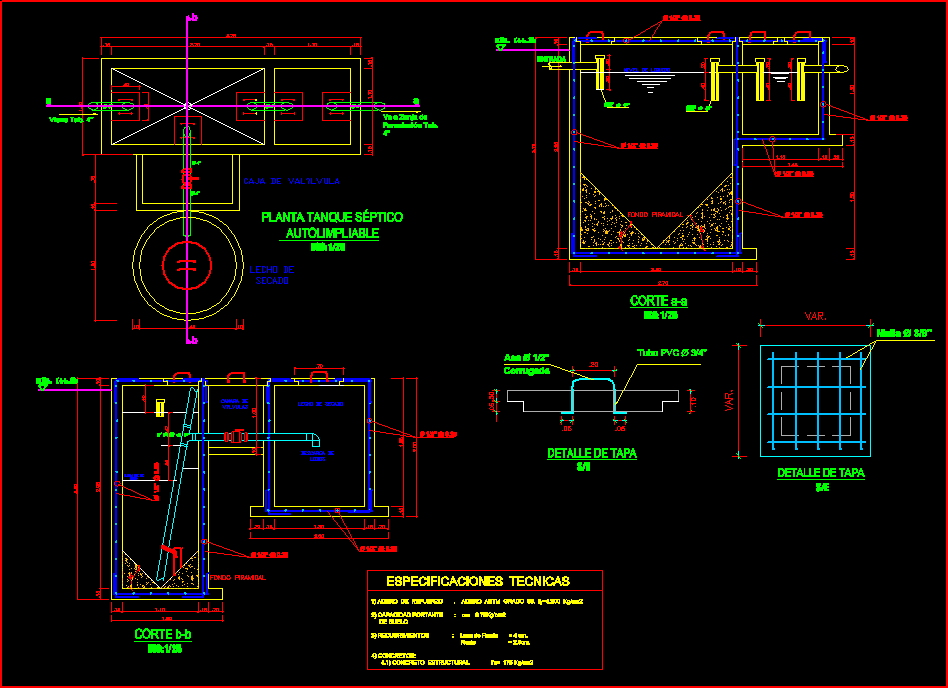
ADVERTISEMENT
Development septic tank to detail.
Drawing labels, details, and other text information extracted from the CAD file (Translated from Spanish):
comes from, valve gate, Universal union, pvc tube, rounded mt, cover, esc:, comes tub, valve housing, septic tank self-cleaning plant, esc:, go percolation ditch tub., entry, tee, tee, ntn., esc:, pyramidal background, drying bed, ntn., sludge discharge, pyramidal background, pvc, height max. of sludge, esc:, valve chamber, drying bed, reinforcing steel steel astm degree bearing capacity of floor coverings floor slab cm. concrete remnants: structural concrete, Technical specifications, liquid level, pvc tube, rounded mt, cover, mesh, cover
Raw text data extracted from CAD file:
| Language | Spanish |
| Drawing Type | Detail |
| Category | Construction Details & Systems |
| Additional Screenshots |
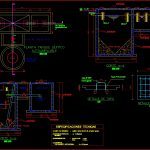 |
| File Type | dwg |
| Materials | Concrete, Steel |
| Measurement Units | |
| Footprint Area | |
| Building Features | |
| Tags | abwasserkanal, autocad, banhos, casa de banho, cleaning, DETAIL, development, DWG, fosse septique, mictório, plumbing, sanitär, Sanitary, septic, septic tank, sewer, tank, toilet, toilette, toilettes, urinal, urinoir, wasser klosett, WC |



