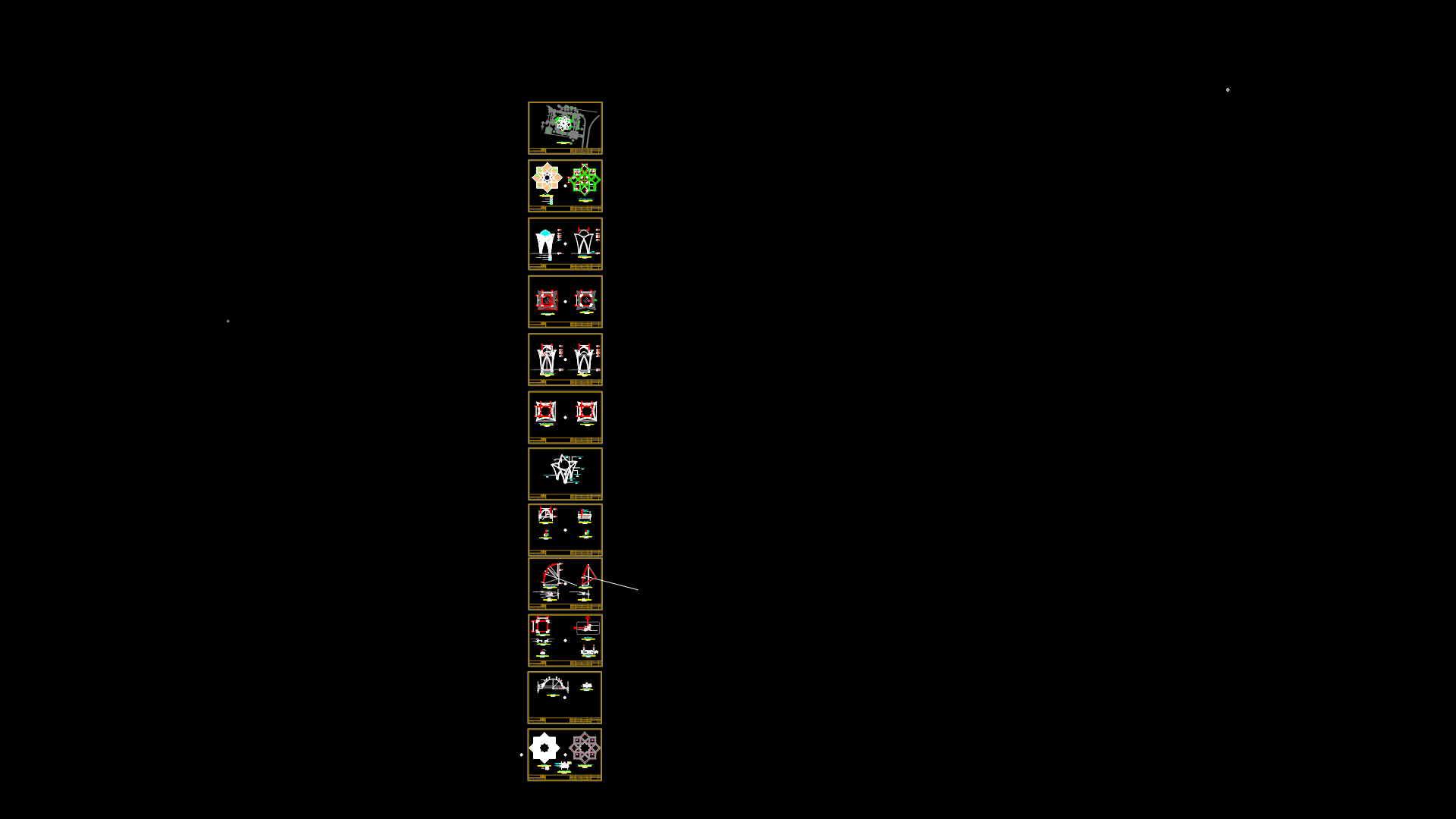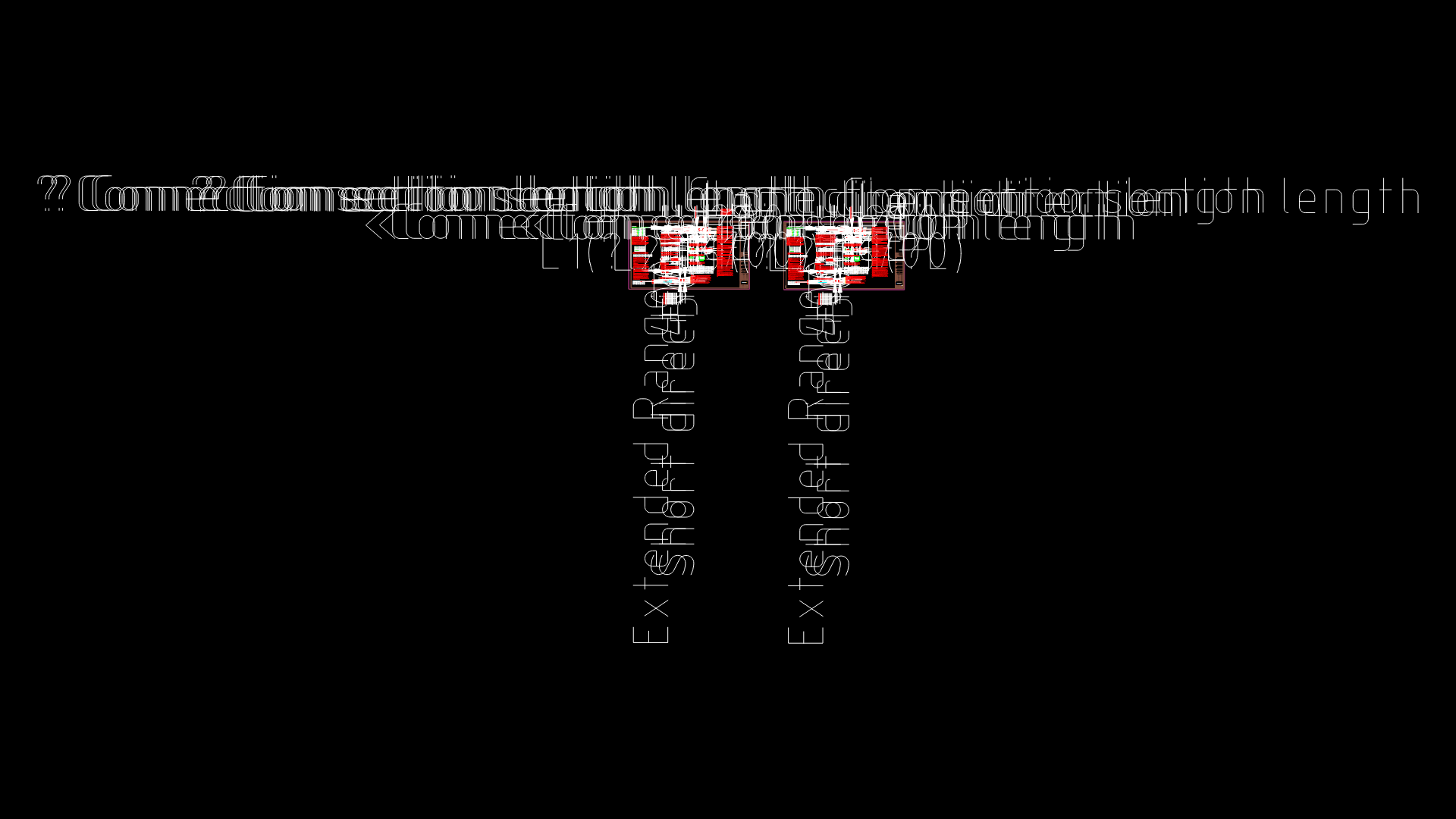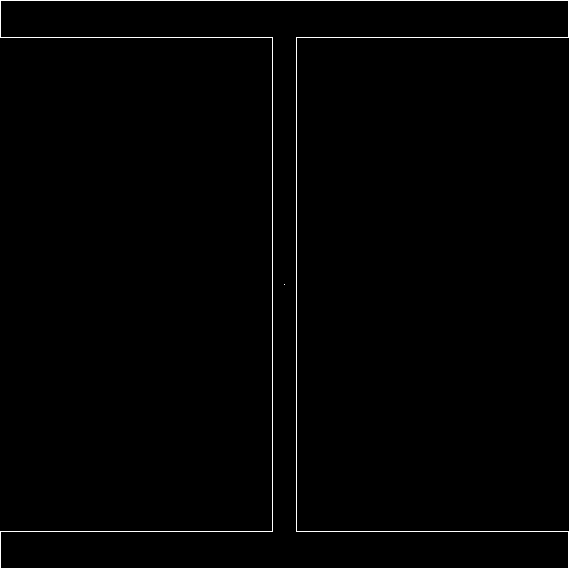Septic Tank DWG Detail for AutoCAD
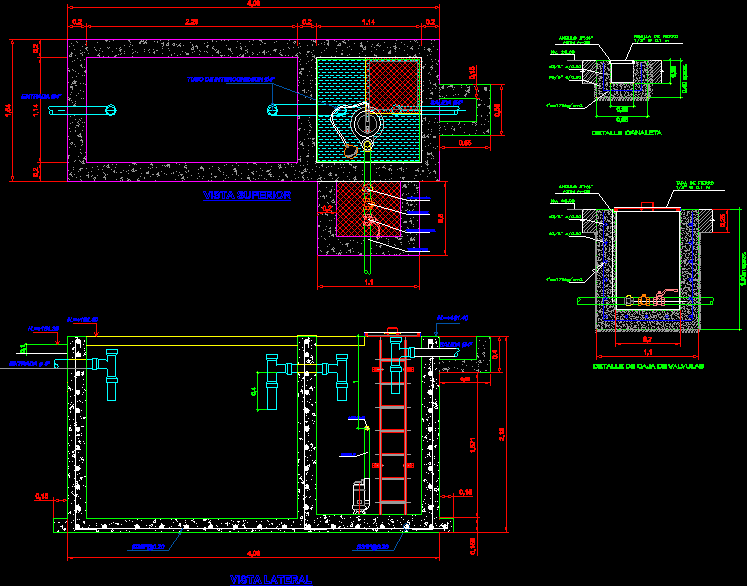
Tank grease traps, in detail
Drawing labels, details, and other text information extracted from the CAD file (Translated from Spanish):
approx., approx., entry, side view, iron grille, channel, approx., detail, nv., angle, astm, Universal union, check valve, gate valve, elbow, top view, interconnection tube, departure, entry, pipeline, departure, pvc pipe, iron cap, valve box detail, approx., nv., angle, astm, sheet, draft, flat, business, services, cad., date, scale, April of, Location, district piura, Format, iso, tank traps fats, sheet, draft, flat, business, services, cad., date, scale, April of, Location, district piura, Format, iso, channel, sheet, draft, flat, business, services, cad., date, scale, April of, Location, district piura, Format, iso, channel, sheet, draft, flat, business, services, cad., date, scale, April of, Location, district piura, Format, iso, valve box detail
Raw text data extracted from CAD file:
| Language | Spanish |
| Drawing Type | Detail |
| Category | Construction Details & Systems |
| Additional Screenshots |
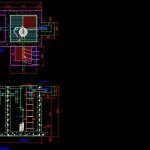 |
| File Type | dwg |
| Materials | |
| Measurement Units | |
| Footprint Area | |
| Building Features | |
| Tags | aluminio, aluminium, aluminum, autocad, DETAIL, DWG, gesso, gips, glas, glass, grease, l'aluminium, le verre, mauer, mur, panels, parede, partition wall, plaster, plâtre, septic, septic tank, tank, traps, vidro |

