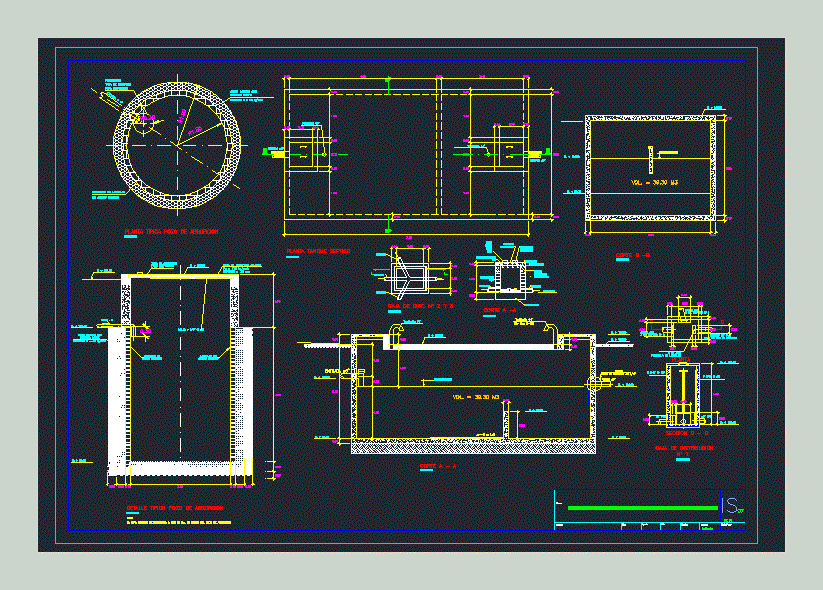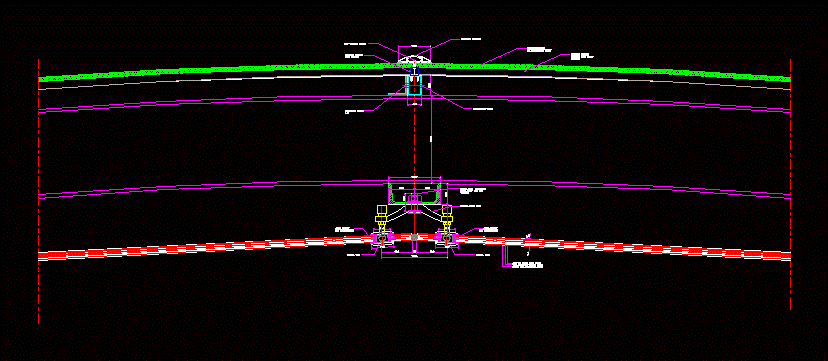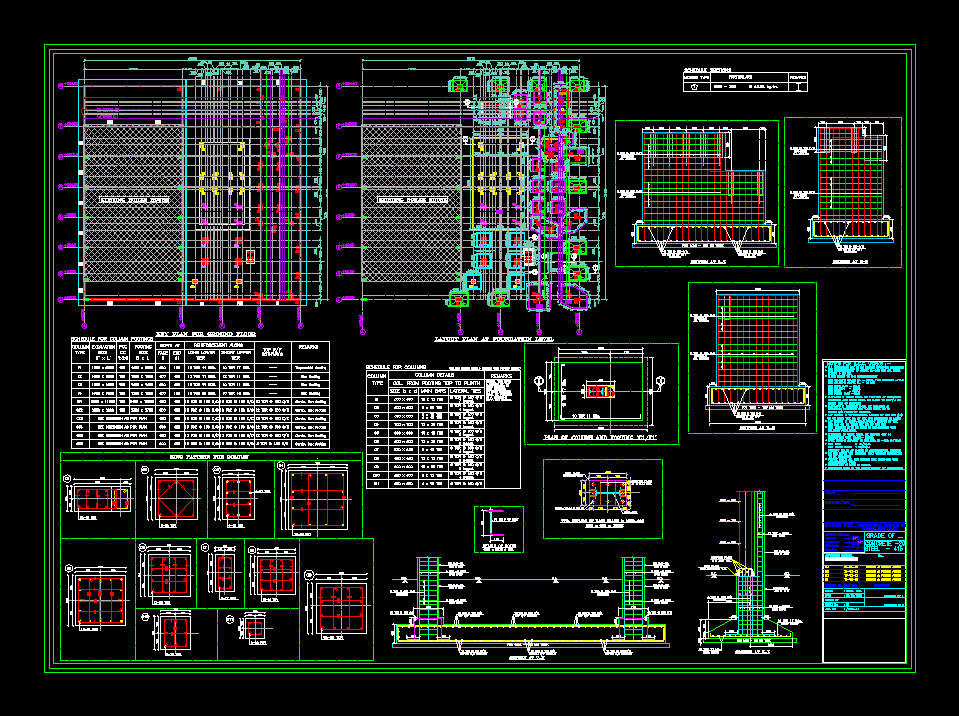Septic Tank And Well Percolator DWG Detail for AutoCAD

TREATMENT SYSTEM DETAILS SEPTIC TANK AND WELL PERCOLATOR
Drawing labels, details, and other text information extracted from the CAD file (Translated from Spanish):
av. elmer faucett, callao, peru, construction of the educational institution primary level, lomas-ventanilla-callao, bricks, open joints, for inspection, reinforced concrete slab, poor mortar, brick outline, open joints, projection, box of distribution, plant, elevation, elevation of the entrance to, must be at the same elevation, note, detail, note :, boulder with, brick screen, comes from sewer network, section c – c, water level , cut a – a, septic tank plant, b -b cut, typical plant absorption well, typical detail absorption well, scale :, date :, rev., aprob., dib., cod. proy., design :, plane :, details septic tank and well percolacion, indicated, var., niv. garden, concrete cover, bricks k.k., exit, recess in concrete, income, cut to -a
Raw text data extracted from CAD file:
| Language | Spanish |
| Drawing Type | Detail |
| Category | Industrial |
| Additional Screenshots | |
| File Type | dwg |
| Materials | Concrete, Other |
| Measurement Units | Metric |
| Footprint Area | |
| Building Features | Garden / Park |
| Tags | à gaz, agua, autocad, DETAIL, details, DWG, gas, híbrido, hybrid, hybrides, l'eau, reservoir, septic, septic tank, system, tank, tanque, treatment, wasser, water |








