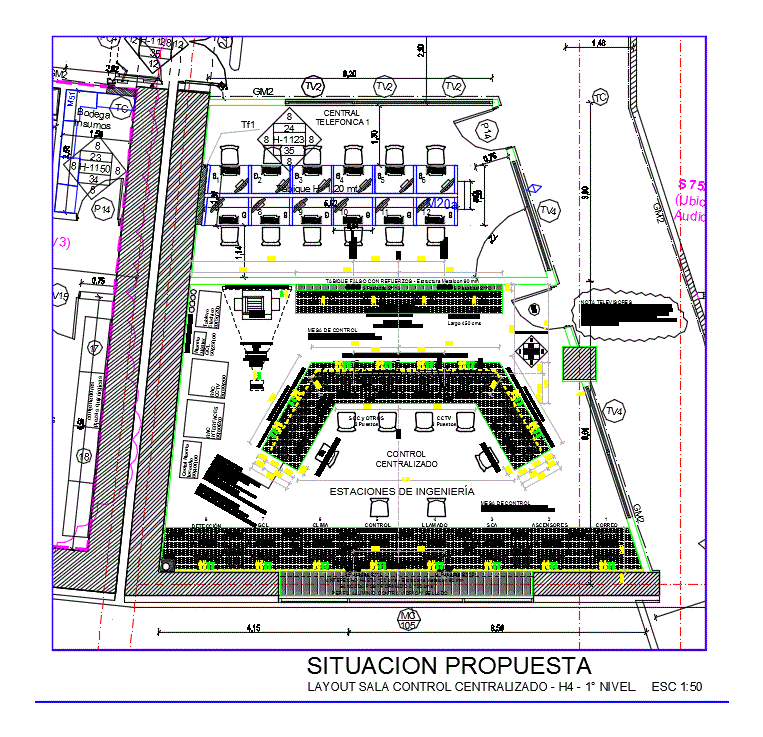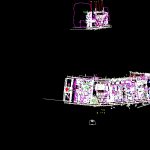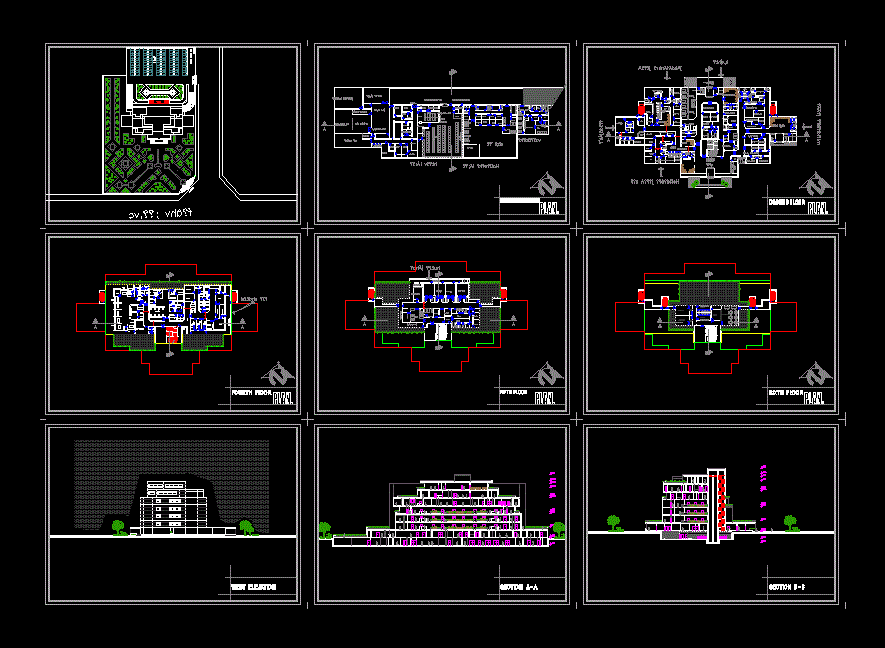Server Room In Hospital DWG Block for AutoCAD

Server room electrical installations
Drawing labels, details, and other text information extracted from the CAD file (Translated from Spanish):
a ”, b ”, c ”, d ”, e ”, f ”, g ”, h ”, i ”, benches, shaft, well elevators, montacamillas, vertical hall, bathrooms, men, bathroom women, lockers, grate, warehouse, staff, position, proposal, original, office, fenat, electric, and ccdd, available, cl., toilet, bll, living room, bathroom, func., mail, pneumatic, relocates screen, water pump heating room, file active and passive patient files, partition, gangway projection, expansion joint, waterproofed, from the ground floor, public, lucarna projection, security and telephony rack, computer servers rack, computer servers rack, rack control centralized, computer office, ups, server room, waterproof overlap, ramp, plane pav., cn, microscope, channeling, plugs by overlap, dye, hood, extraction, adds, station, work, stove, center, inclusion , staining, water bath, steamer, microndas, microtomes, camera, extraction, secretariat and, digitaci In, cutting room, histological, room, immunohist., inclusions, staining, wineries, reagents are added, septum is added, channel is added, evacuation, per full, file plates, and reports, with lattice, modular cabinets, metal, Other reagents, bell, moves, artifact and, septum is removed, cytology, histoprocessor, containers, surgical pieces, freezer, warehouse, reagents, gutter, external, lockers, cryostat, classification, tissues, tissue reception, supplies, reception and, delivery reports, pathological anatomy, office cytology, personnel, func., waste, solids, technologist, doctor, supervisor, boss, file, pathology, preparation, area, macroscopy, and dictation, processing, washing, biopsies, processed, area, laboratory , shaft, projection shaft climate, cc.dd., passed in, clothes, clean, waste, solid, passed in slab, sprinklers, g.cl, transport cars, interview room, dressing delivery, family, refrigerators, autopsy table, roommourners, elevator car, cadaveres, enclosure, dressing, necropsy, meeting room, waiting room, deposit of, cadaveres, dirty, autopsy pavilion, vain height, wait, cash collection, kardex, vertical, attention, office oirs, secretariat, and of . oirs, informations, collection fund, fonasa, office fonasa, mc-a, ball., planter, with laminated glass, covered wooden projection, projection expansion board, slab and roof, projection slab support beams mad., physical medicine and, rehabilitation, possible sector of, exit and entry, connections., central, bergere, public, stretcher, nursing clinic, clinic, nursing, dirty area, clean area, sample box, coordinator, volunteer, reception, volunteering, elec., ladies, green, white, gray, red, warehouse, head office, escape, reception desk, civil registry, kitch., secretary, collection, assistant, social, coordination, ges, admission and hospitalization, social service, statistics, administrative, be, lattice, metal, xxx, projection, shaft climate, income air, equipment, air conditioning, fans, delivery of chips, room, sub-station, electric, chapel, sprinkler, g.cl., access, closet, interior street, hospital, carroza, fu nebre, sacristy and office, kichenette, ecumenical room, hall access, preparation recipes, monitors ges, chapels, statistics, sample taking, ambulatory pharmacy, medicine, transfusion, pass, treatment, air conditioning ventilators, metal latticework, plaza access, access plaza, flag pole, monolith text, braille, ah ‘, af’, kiosk, access, guard, chiflonera access, ambulatory staging, drain, a.ll collector, operator, free passage, bicycles, ladder, pavement unseen circuit, dilatation joint, projection eaves, rainwater down, chiflonera access is modified and automatic doors decrease. – Laminated wood structure is indicated in hall access, modified blind circuit, incorporates rainwater channel, ramp start, axis, amphitheater, staircase, amphitheater completions and bleachers are detailed, details of stair terminations, railing, wall top border , pavement, type of pavement according to, planimetry, exterior works, washed concrete, non-slip, plastered concrete, waterproofed, bleachers, painted with epoxy, non-slip – high traffic, channel in situ, boulder, drainage to ground well, parking bicycles, built-in a pavement, stainless steel, around the perimeter, control, centralized, board, electric, alarm, master, gcl, rac, cctv, cental alarm, fire, engineering stations, elevators, aluminum profile against glass and sealing, data, background opaque white wall, structured data wiring, pond, interfaces, cpu, drawer, printer, telephone, control table, as proposed contractor furniture, ex and tray, electricity, weak currents, ground floor, switch, base cabinet, supervisor, radio, fiber rock coating, exterior edge install, cover and furniture
Raw text data extracted from CAD file:
| Language | Spanish |
| Drawing Type | Block |
| Category | Hospital & Health Centres |
| Additional Screenshots |
 |
| File Type | dwg |
| Materials | Aluminum, Concrete, Glass, Steel, Wood, Other |
| Measurement Units | Metric |
| Footprint Area | |
| Building Features | Garden / Park, Elevator, Parking |
| Tags | autocad, block, CLINIC, DWG, electrical, health, health center, Hospital, hospitals, installations, medical center, room |








