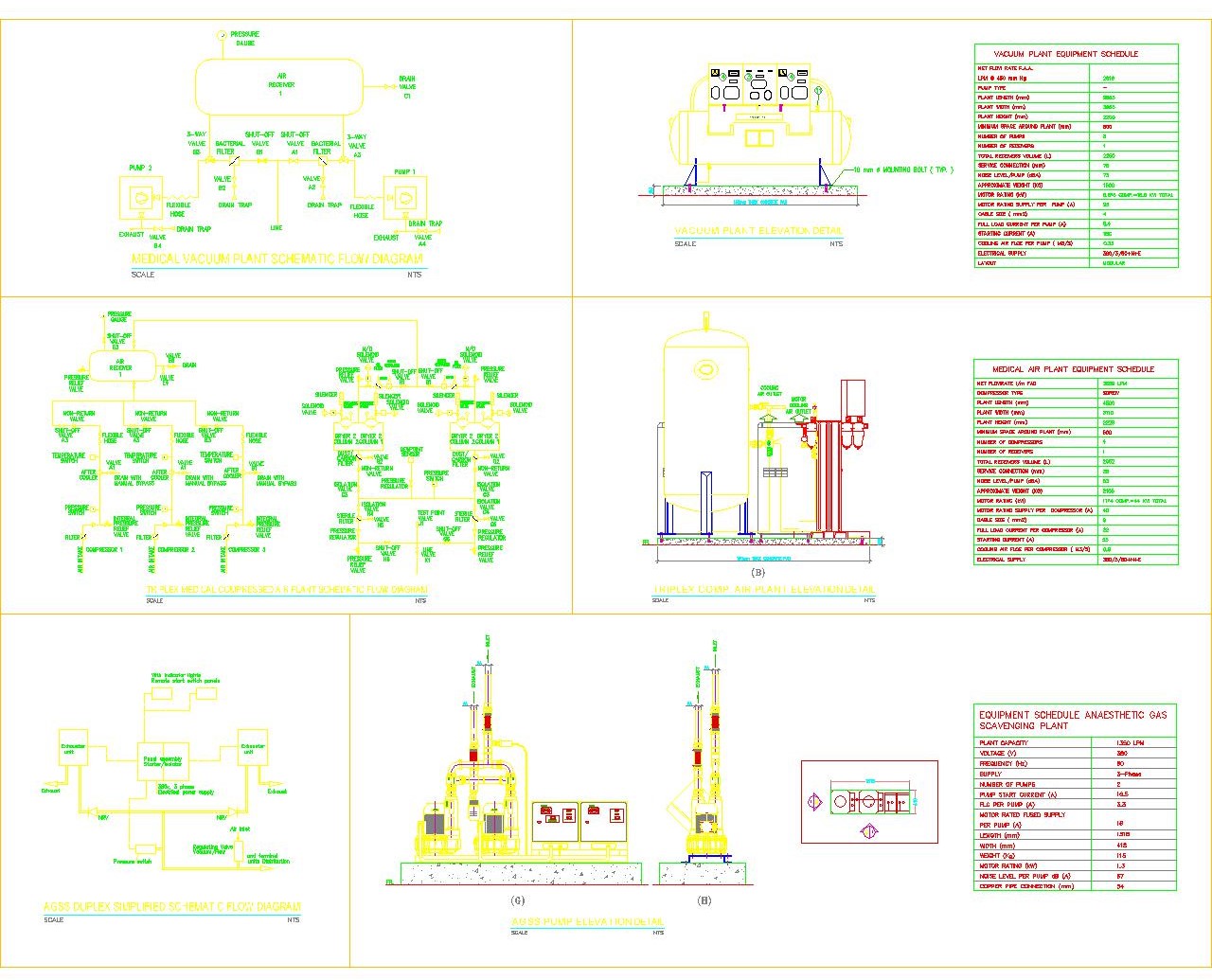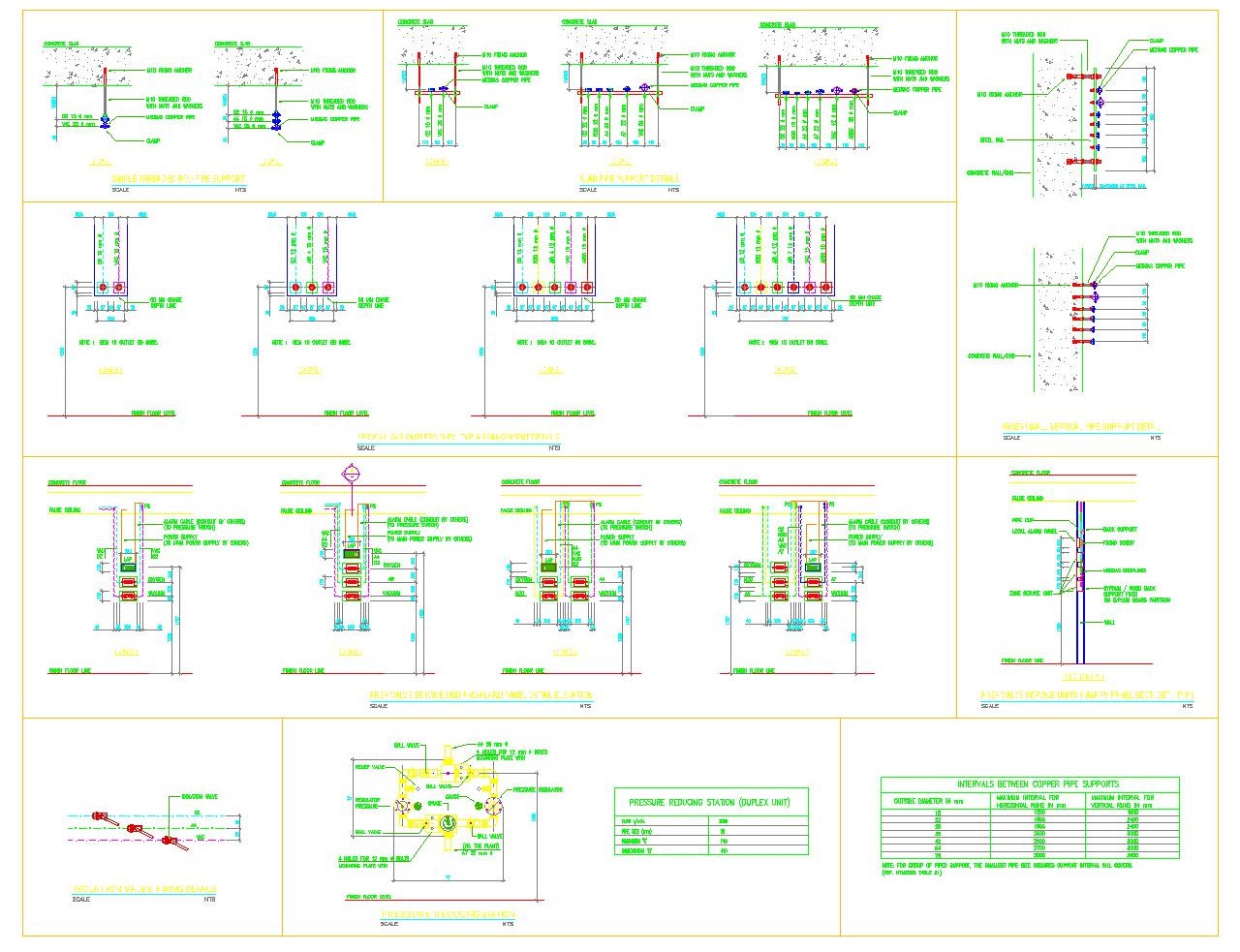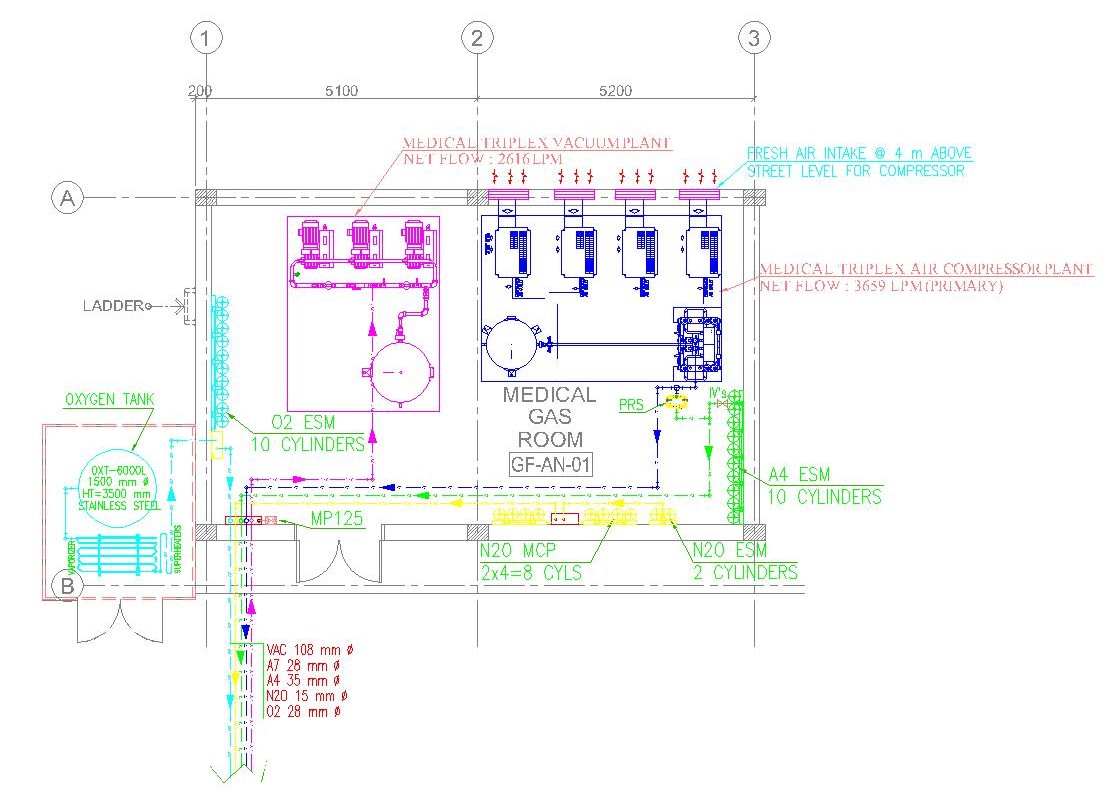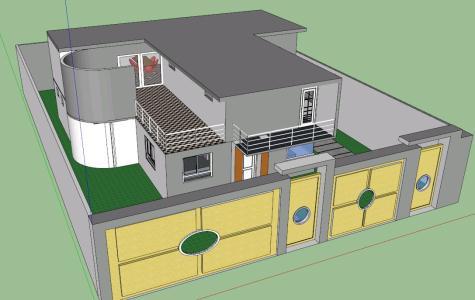Service Station DWG Block for AutoCAD
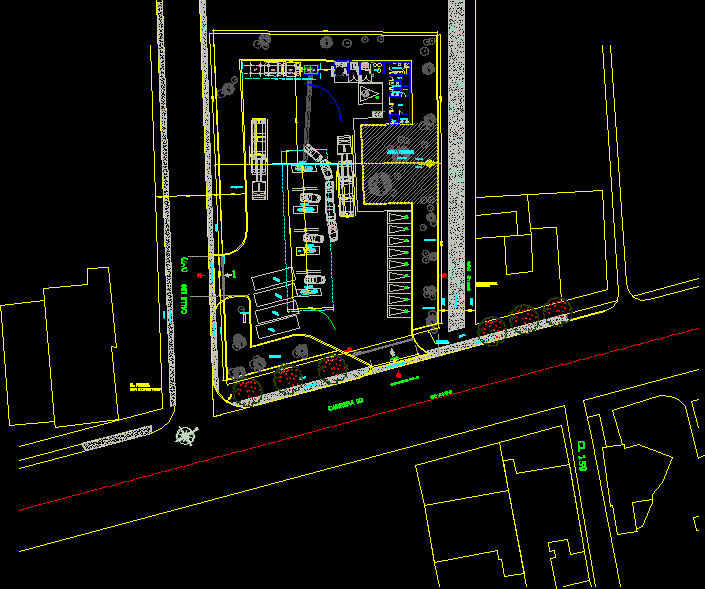
Planes design service station
Drawing labels, details, and other text information extracted from the CAD file (Translated from Spanish):
p bicycles, lot b, the pensil without building, access, urbanization the emerald, boards, substation, bathroom, office, self service, servipunto, employees, men, current, acpm, green zone, extra, perimeter grid, main facade, facade lateral right, projection compressor, warehouse, montallantas, local, anden, exit, ramp pompeyana, projection canopy existing, projection canopy gas, c – a, c – c, side facade, insulation, bathroom men, bathroom women, bathroom employees, corridor work, antejardin, gncv, liquids, box, carcamo pipe gnv, booster, mat, pad, suic, cell of measure mt, trap oil, counting, lubricentro, bicycles, separator, walkway, green zone, road, fourth counting, wc, administration, electrical room, wc gentlemen, washing center, machine room, garbage, wc ladies, wc and vestier gentlemen, wc and vestier ladies, pompeyano, fourth tires, fourth oil, highway to the plain, entrance, c – b, vertical signage ind ica row start for gas tanker, desfoges, office bathroom, garbage, batch a, cession area
Raw text data extracted from CAD file:
| Language | Spanish |
| Drawing Type | Block |
| Category | Gas & Service Stations |
| Additional Screenshots |
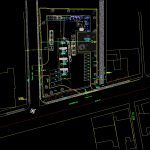 |
| File Type | dwg |
| Materials | Other |
| Measurement Units | Metric |
| Footprint Area | |
| Building Features | |
| Tags | autocad, block, Design, dispenser, DWG, PLANES, service, service station, Station |
