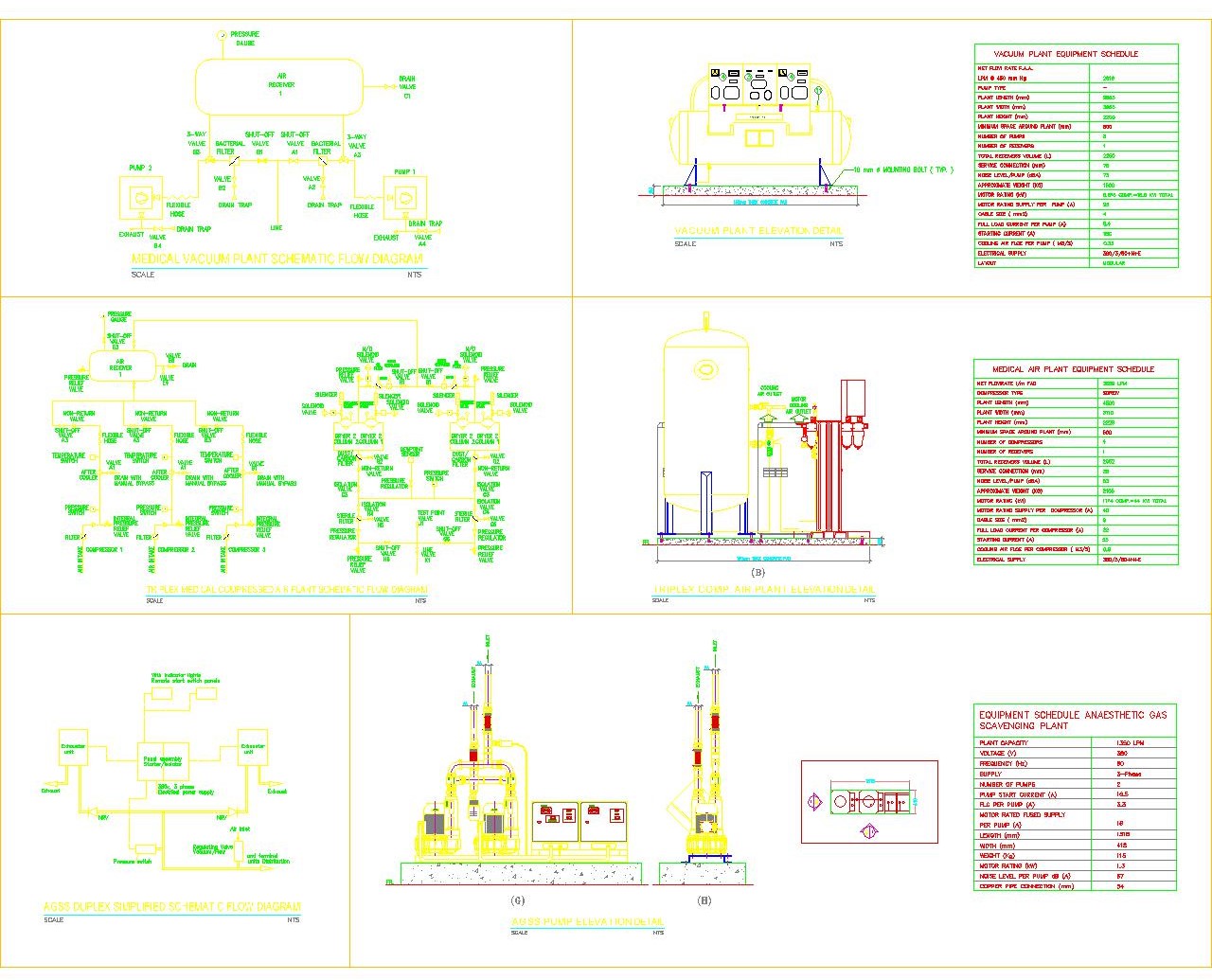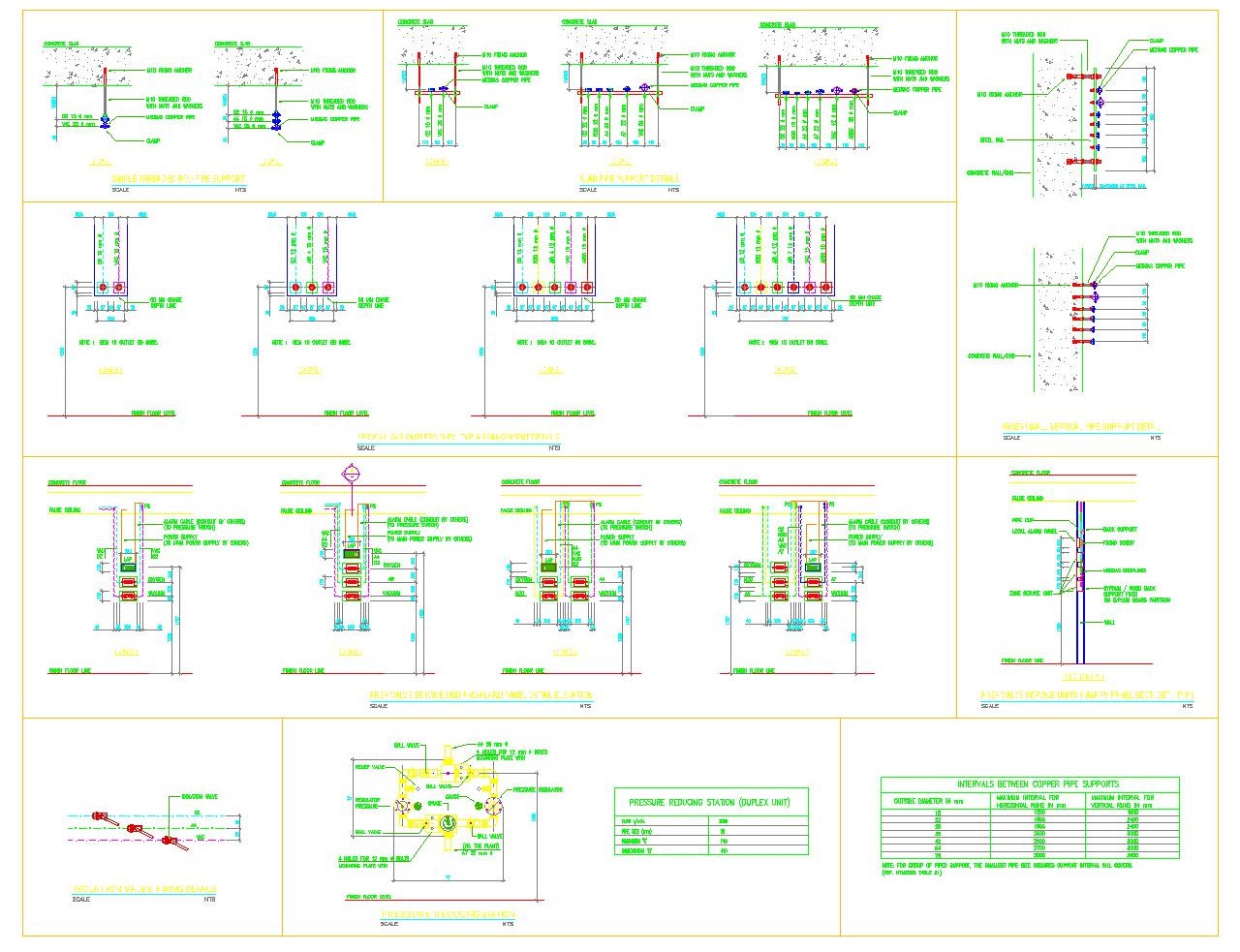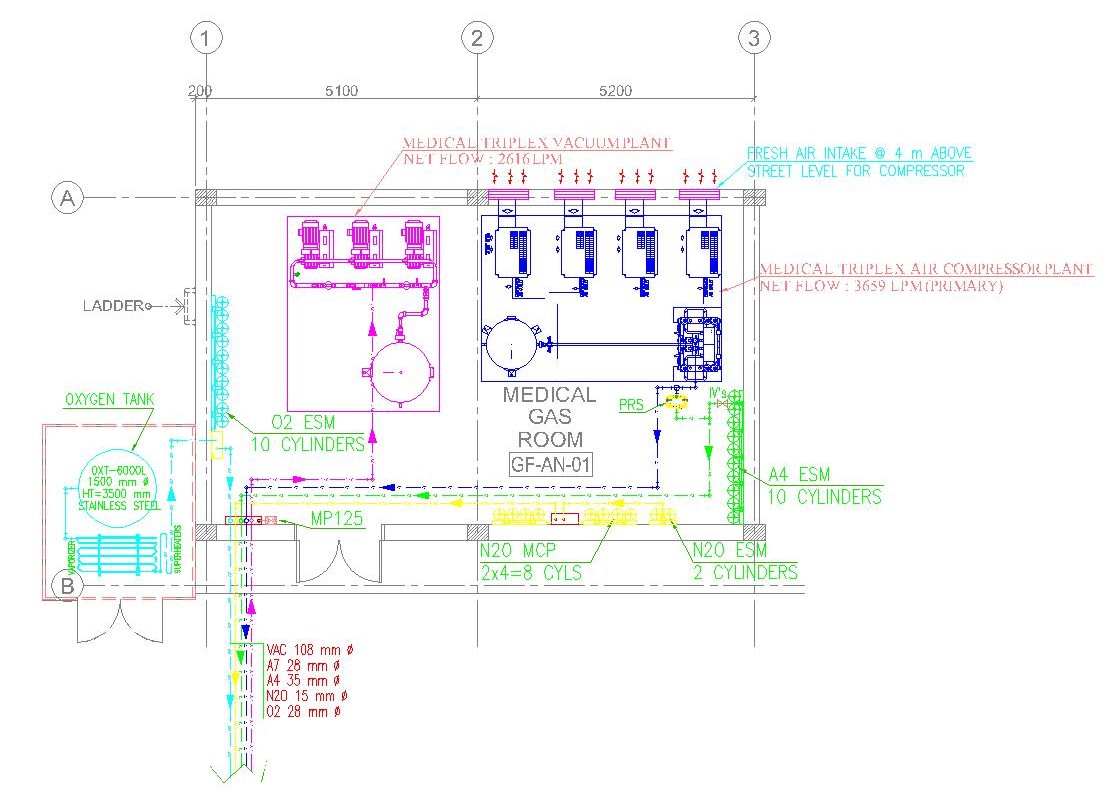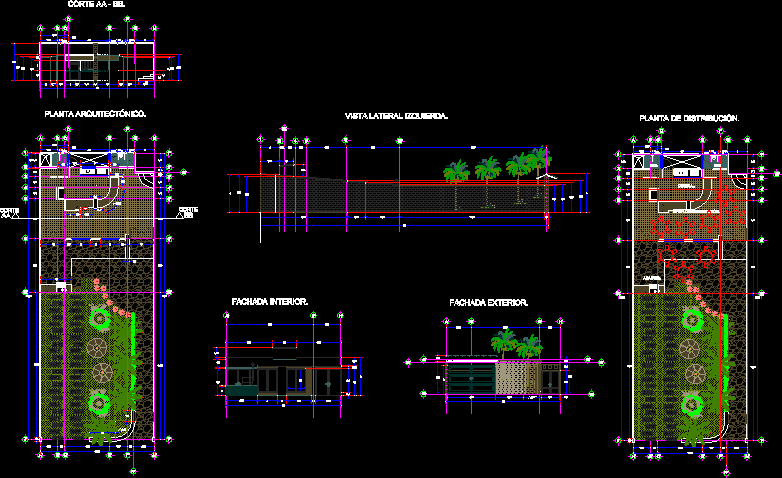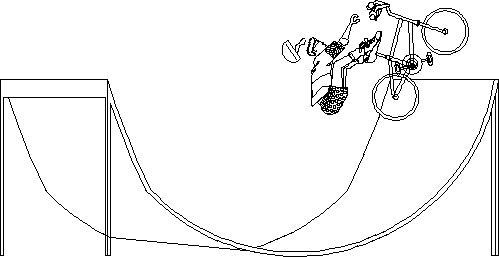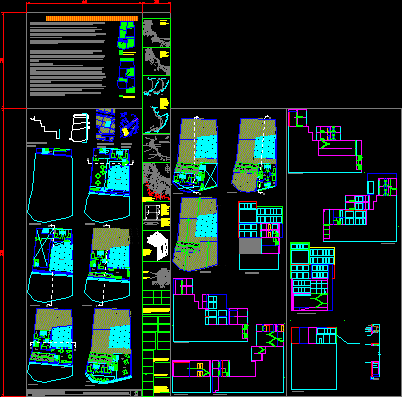Service Station DWG Block for AutoCAD

Service Station – Washing – Trucks
Drawing labels, details, and other text information extracted from the CAD file (Translated from Spanish):
foundation plane, parking, temporary, municipal line, washing and prepared, color, cover projection, corral, tank, dyeing, sheeted, floor level, vehicular income, main, income, restaurant, beach, trucks, control, court bb, lateral elevation, sheared and, elevations and cuts, kitchenette, main hall, corridor, balcony, main lift, machine room, mirror of water, dorm., adm., administration, bathroom, ladies, showers, men, main workshop, vacuum , tank, elevated, projection room, dep., meeting room, deck, cut aa, for dyeing, terrace, projection p.alta, goal, electric, control, hall, center, ground floor, main room, counter, after ., general plant, pre-selection, curtain door, prepared and packaged, lockers, tank for, upper floor, corridor, main room, warehouse, room, furnace, neighbor, axis, neighbor, Spanish tile roof, floor plan, low , pro ceased, saturation, projections, meetings, exhibitions, outdoors, washing, temporary corral, exhibitions
Raw text data extracted from CAD file:
| Language | Spanish |
| Drawing Type | Block |
| Category | Gas & Service Stations |
| Additional Screenshots |
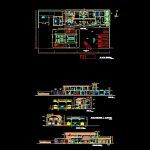 |
| File Type | dwg |
| Materials | Other |
| Measurement Units | Metric |
| Footprint Area | |
| Building Features | Garden / Park, Deck / Patio, Parking |
| Tags | autocad, block, dispenser, DWG, service, service station, Station, trucks, washing |
