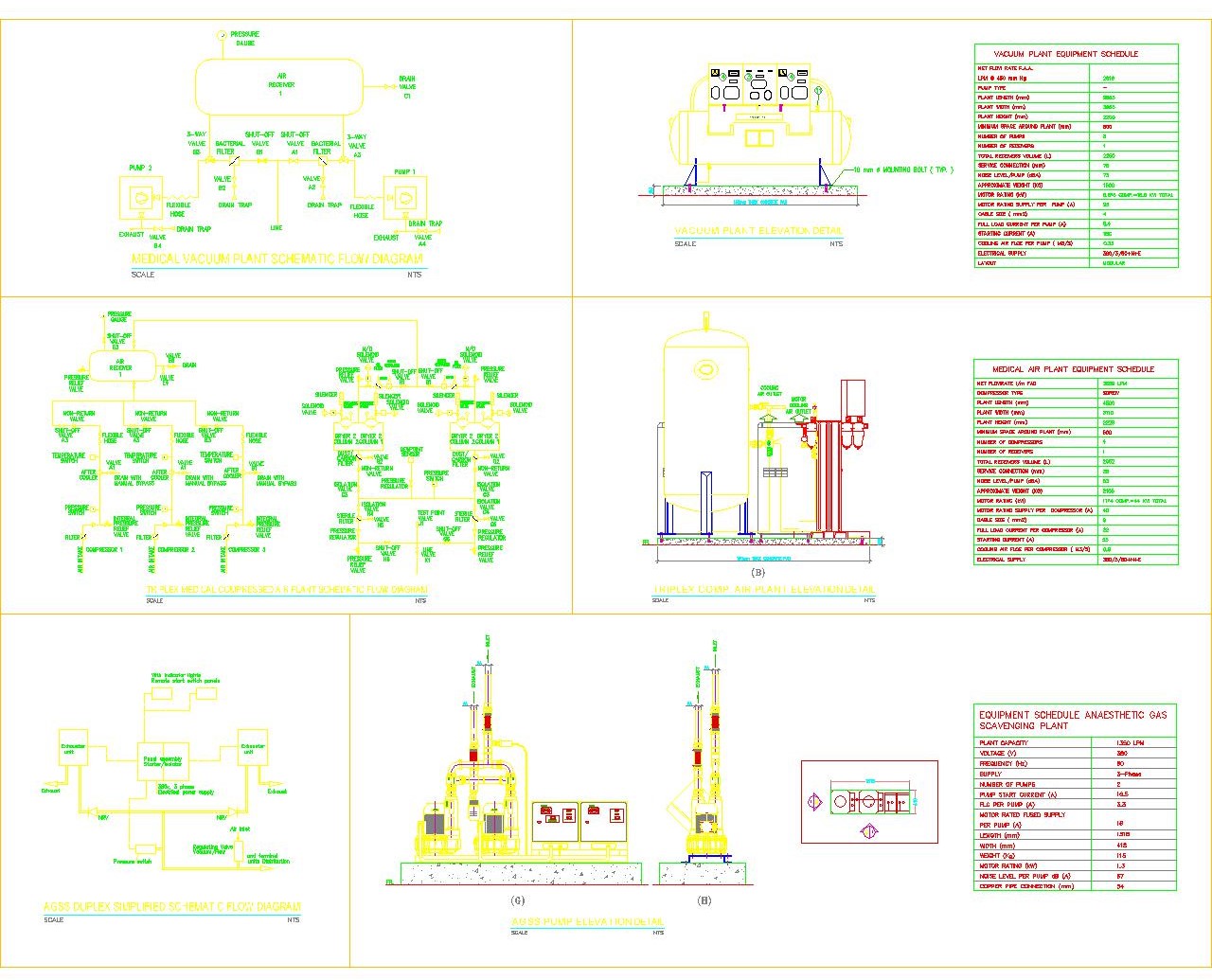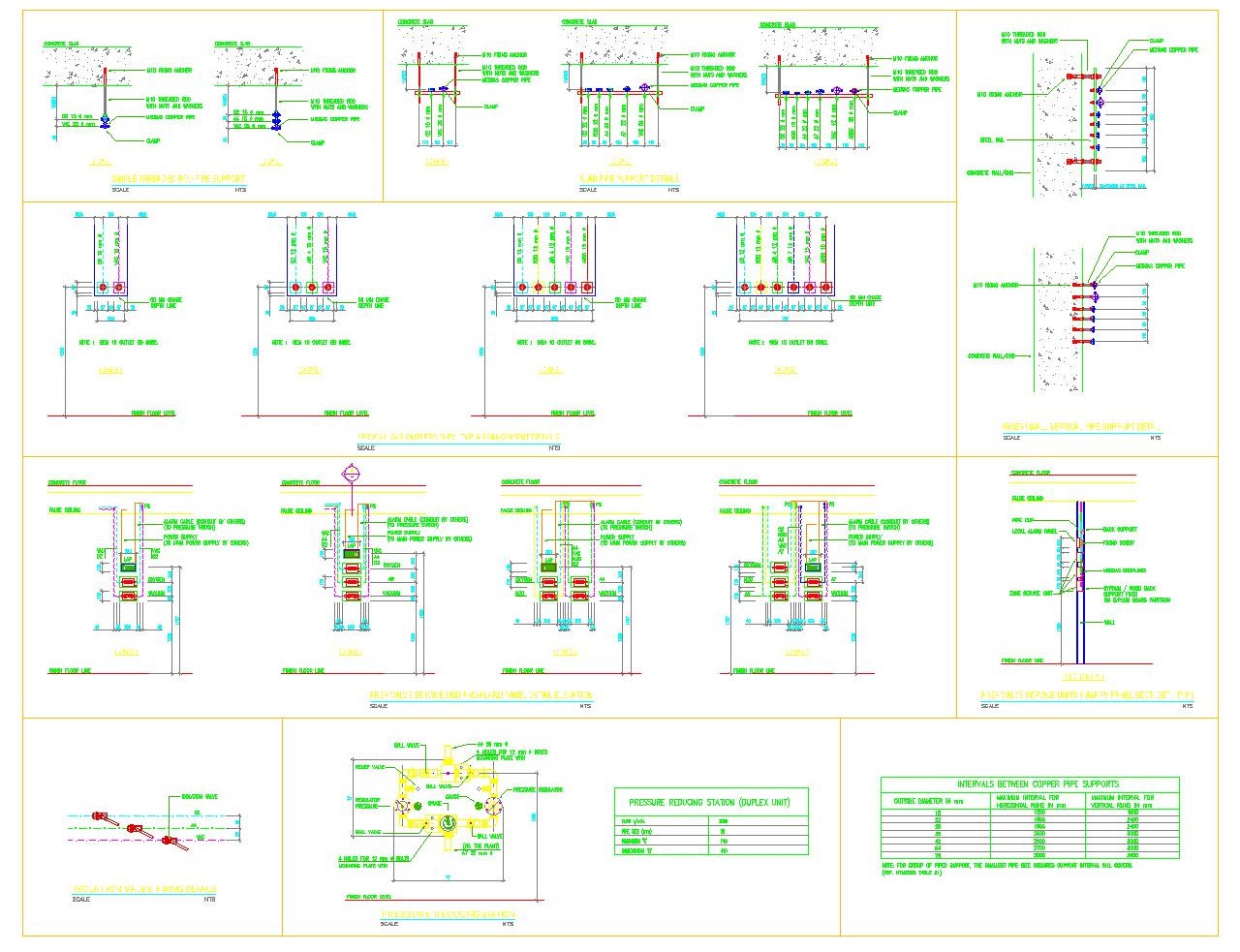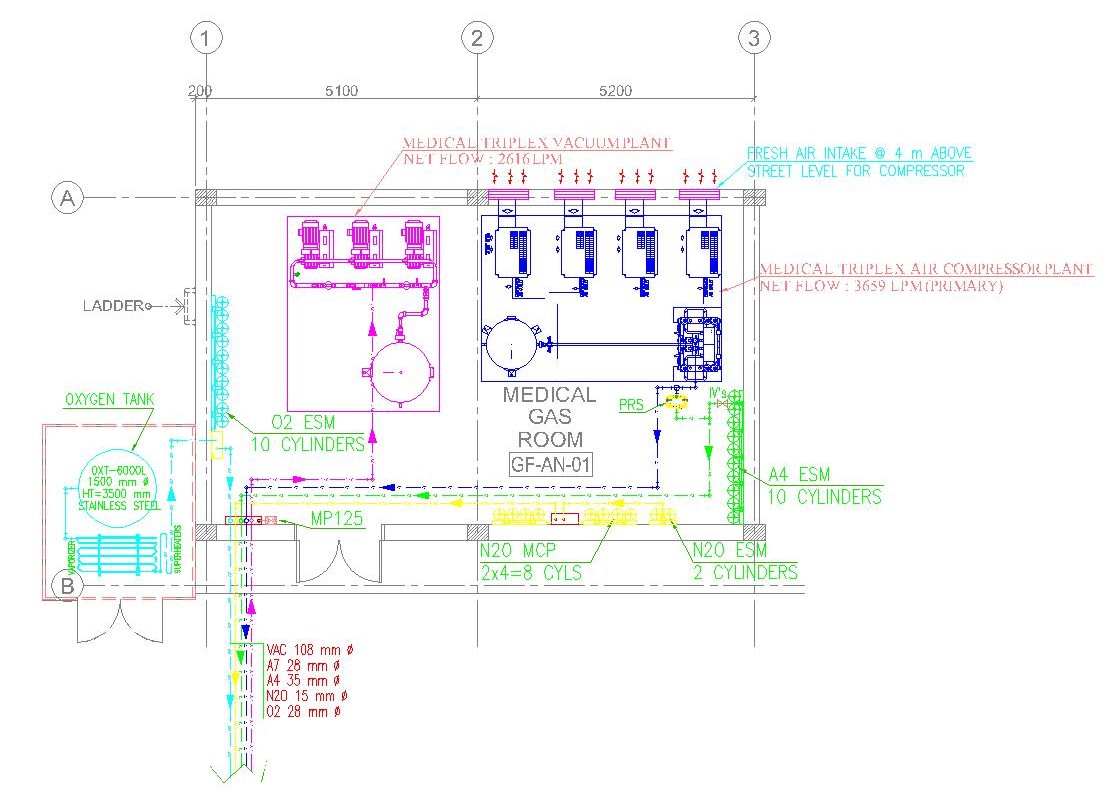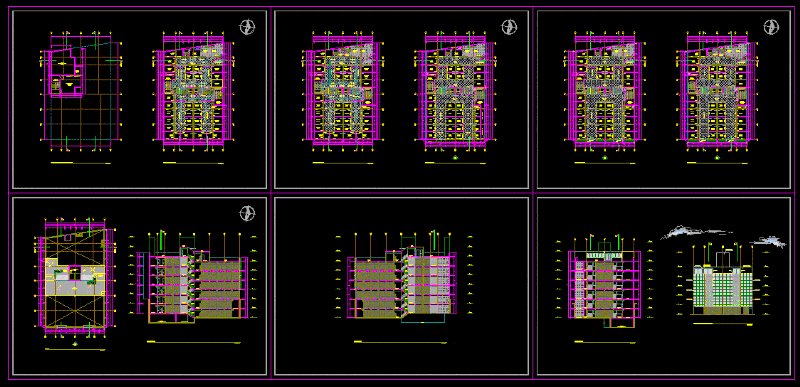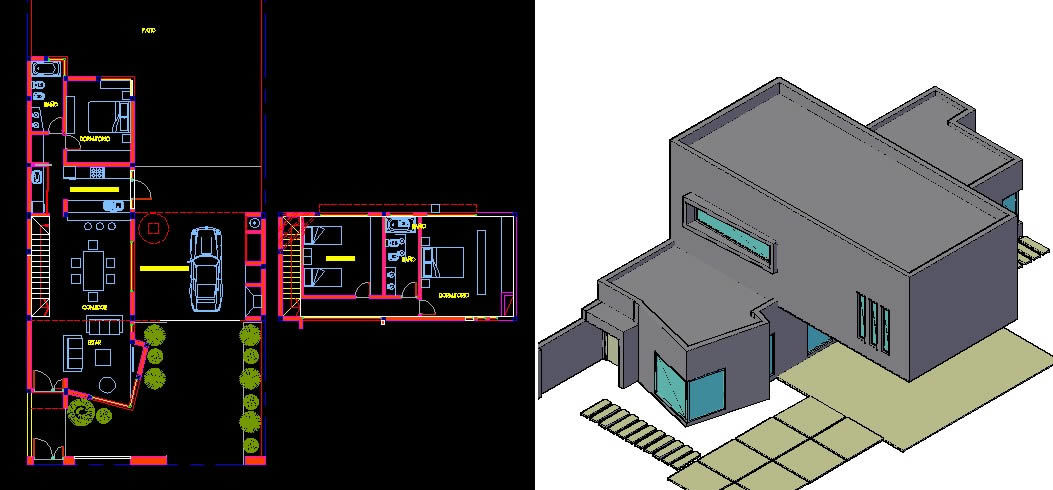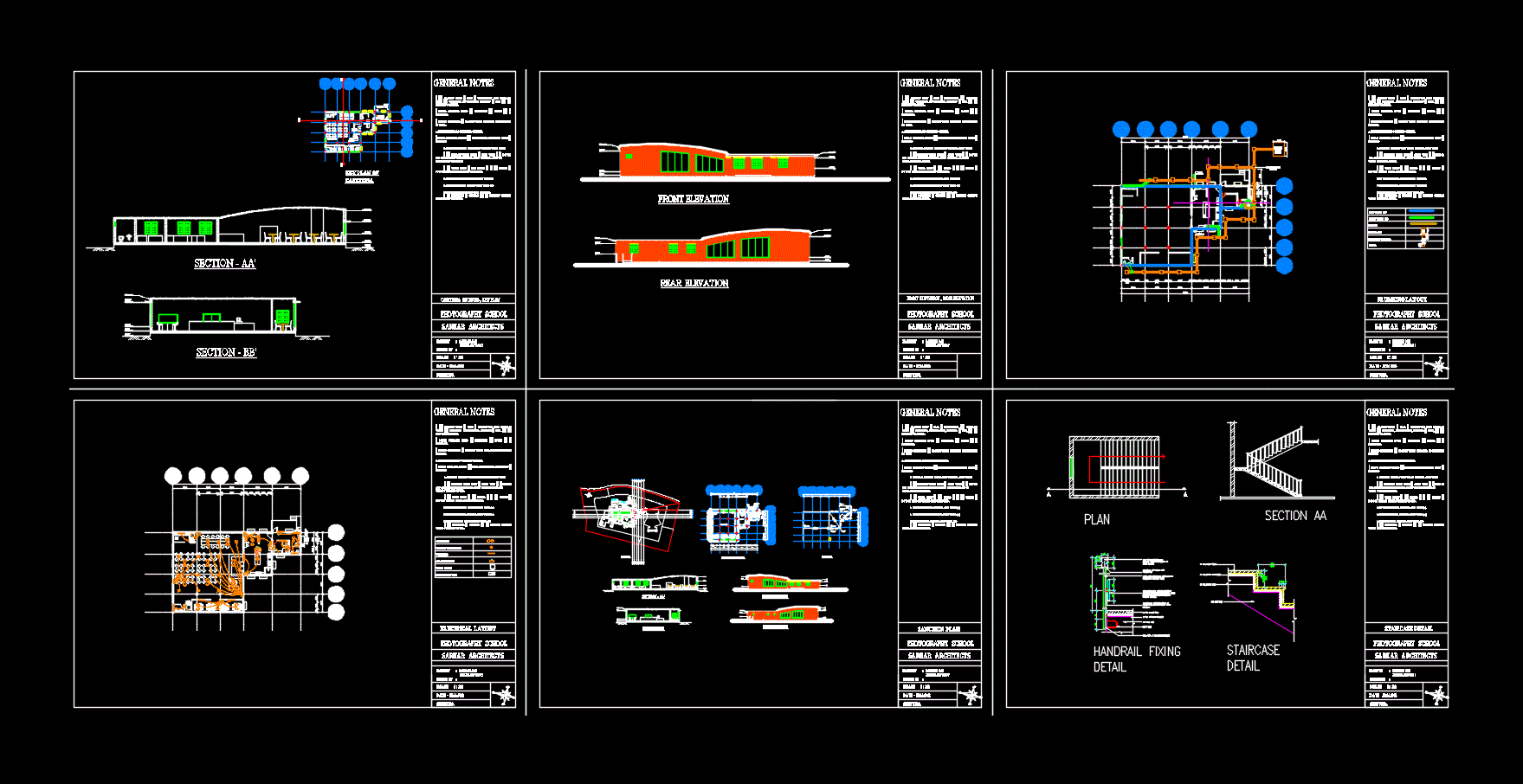Service Station DWG Block for AutoCAD
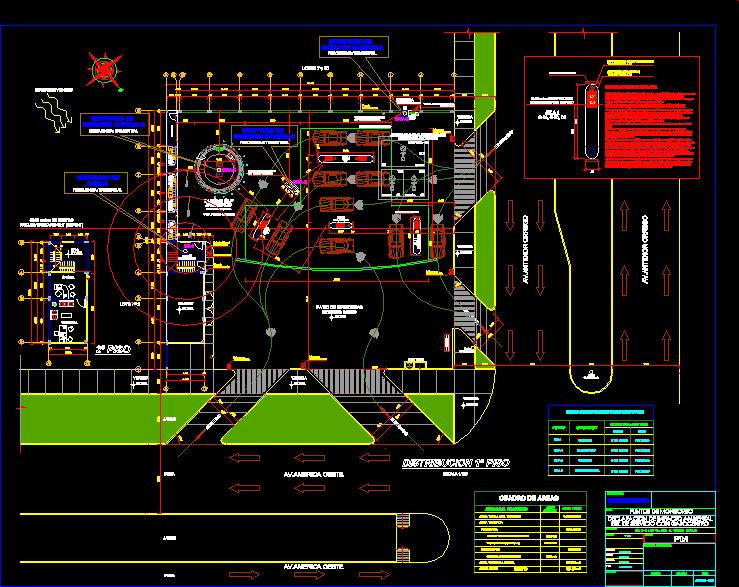
Service Station
Drawing labels, details, and other text information extracted from the CAD file (Translated from Spanish):
entrance, exit, gas detector, first floor, project areas, total area, market and general services, roofed area, total area of land, table of areas, sh. muj., public, sh. hom., personnel, av.america west, garden, sidewalk, track, av.antenor orrego, post, totem, deposit, glp, of machines, market, lighting, water and air, room, metallic roof projection, underground point , transfer, yard maneuvers, flexible pavement, manual pushbutton, emergency, alarm siren, stop, sign with, arrow of entry, exit arrow, metal roof of islands, free area, total covered area, second floor, offices administrative, partial, area, hall, office, management, tank glp, buried, liquid fuels, projection box holder, approved, date, sheet :, plane :, scale :, location :, owner :, locality :, district :, revised , province :, dept:, revised :, designer’s signature :, the farmhouse, trujillo, freedom, est. of service with gasocentro, monitoring points, david eirl star taps, declaration of environmental impact, venting, location monitoring points, location, point, coordinates utm, north, east, transfer, filling pipes, discharge, vapors, valve of recovery, monitoring of, frequency: quarterly, noises, gaseous emissions, direction winds
Raw text data extracted from CAD file:
| Language | Spanish |
| Drawing Type | Block |
| Category | Gas & Service Stations |
| Additional Screenshots |
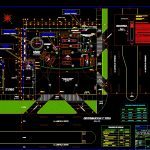 |
| File Type | dwg |
| Materials | Other |
| Measurement Units | Metric |
| Footprint Area | |
| Building Features | Garden / Park, Deck / Patio |
| Tags | autocad, block, dispenser, DWG, service, service station, Station |
