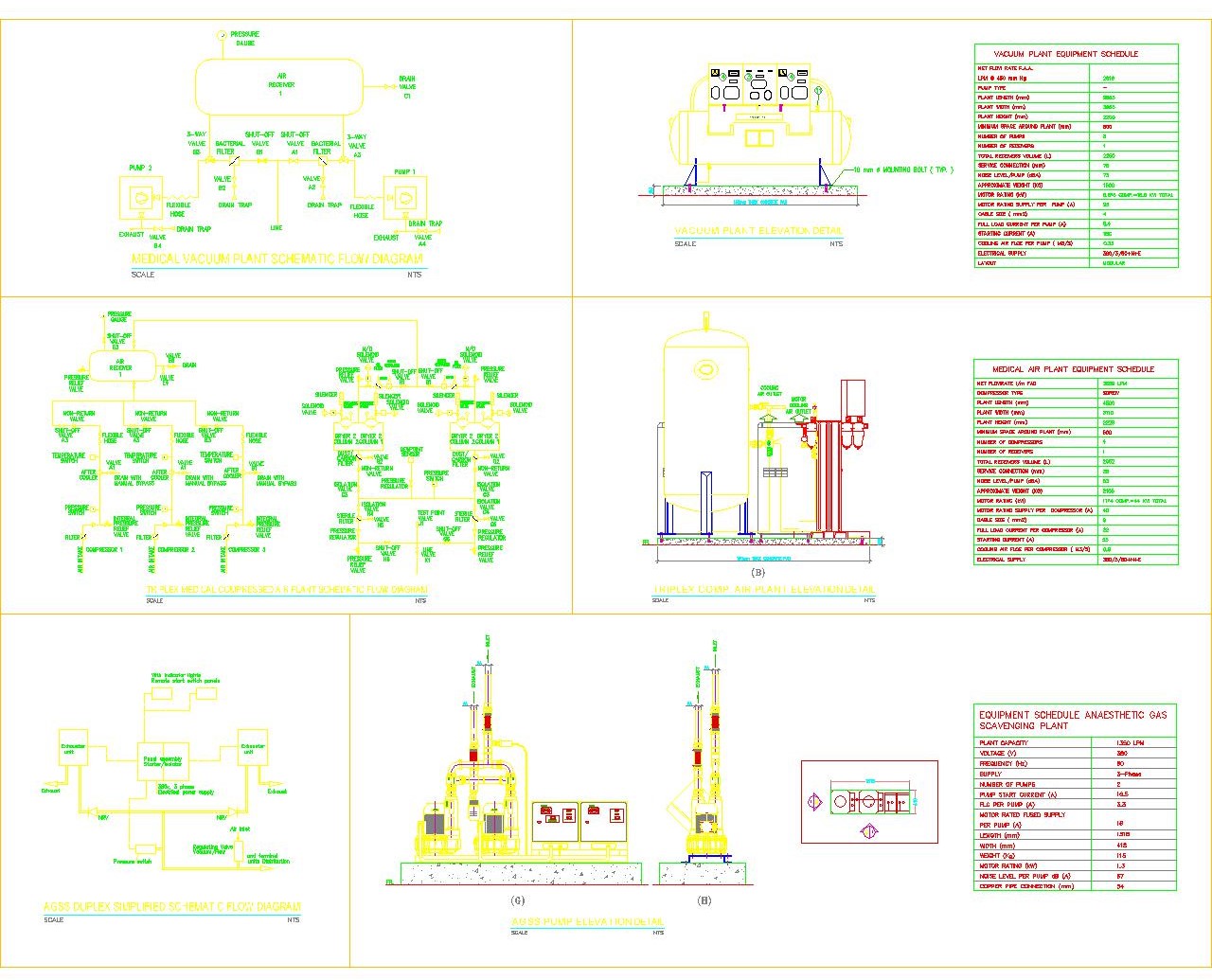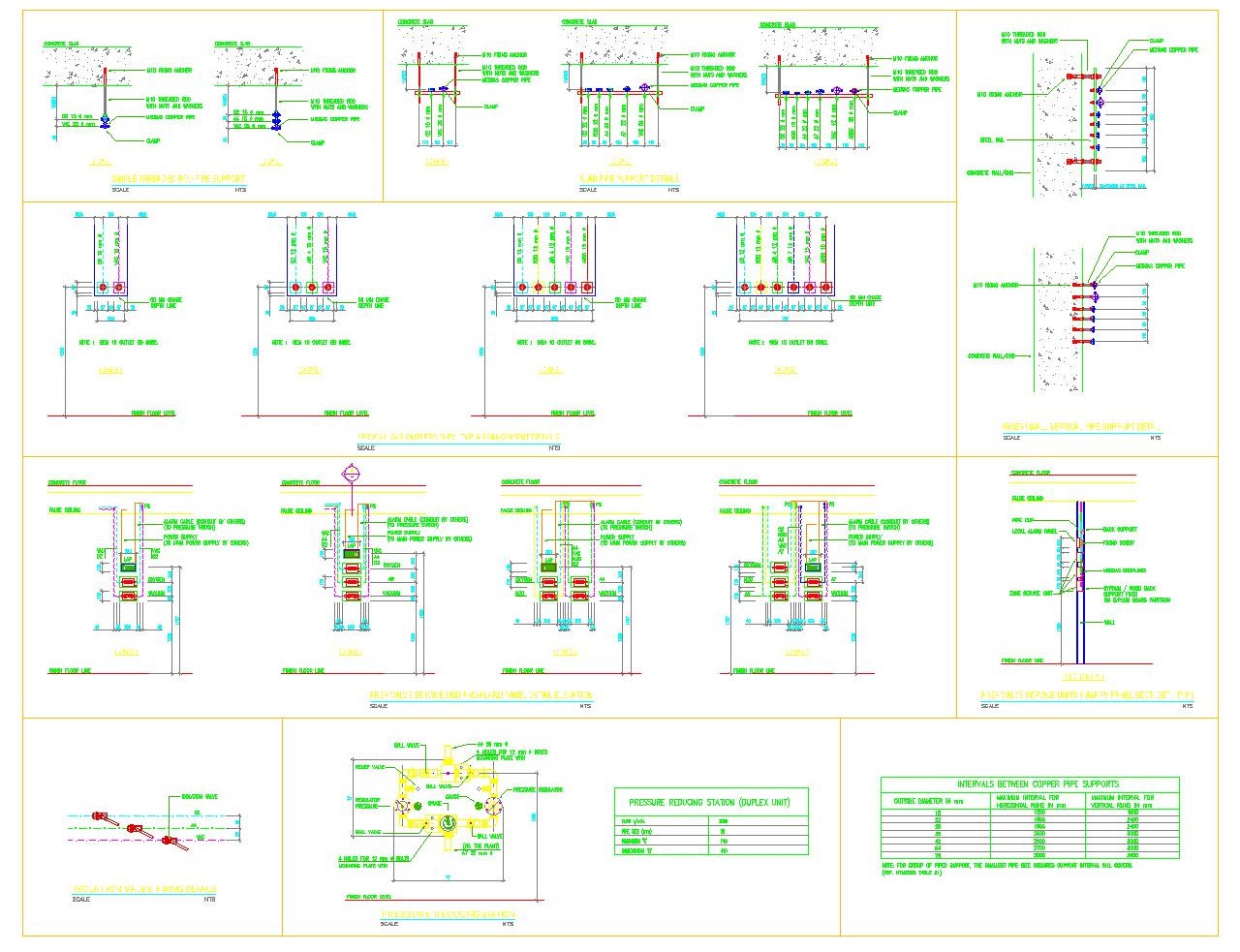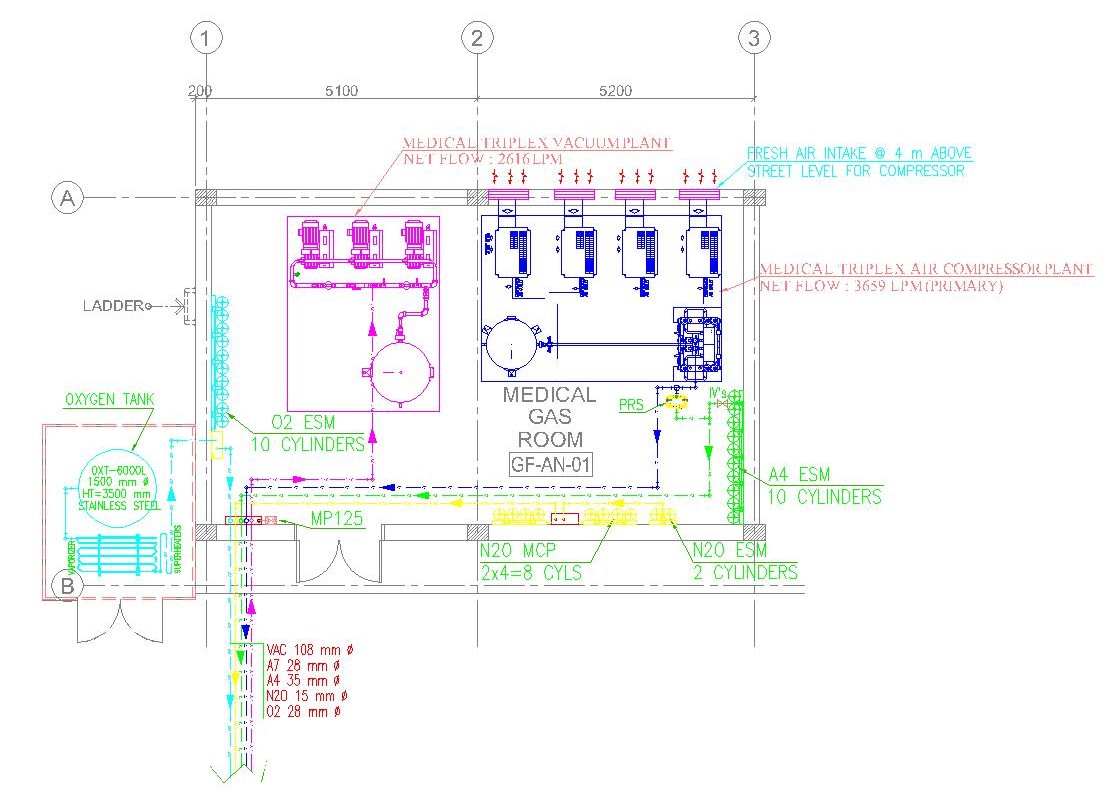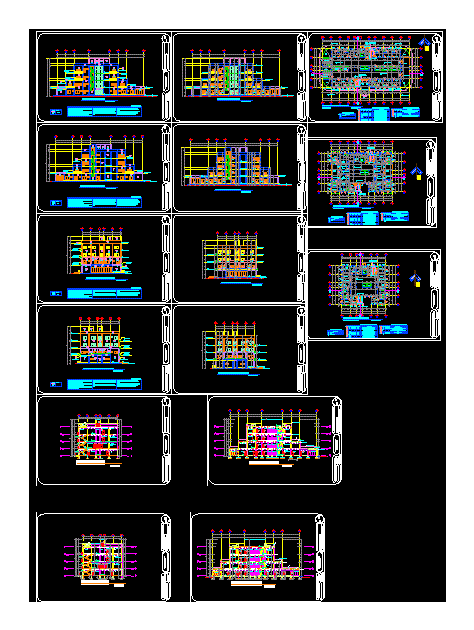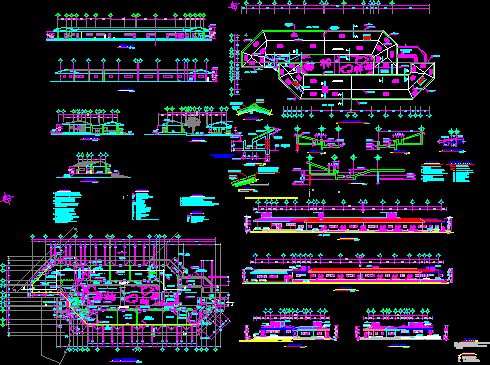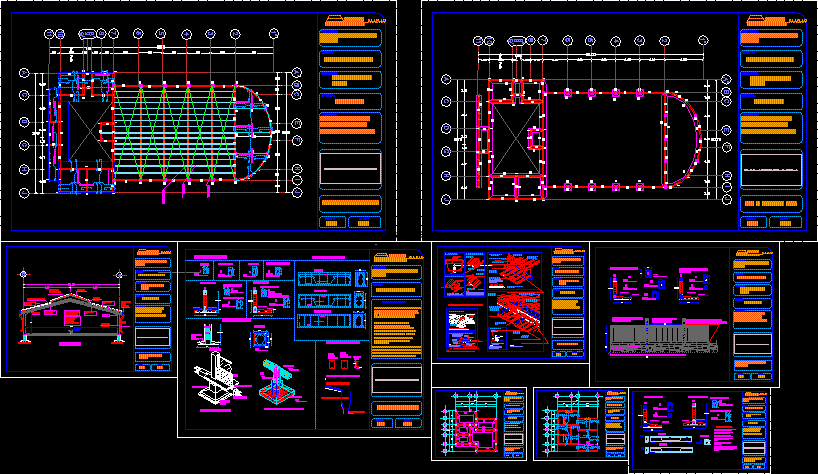Service Station Project DWG Full Project for AutoCAD
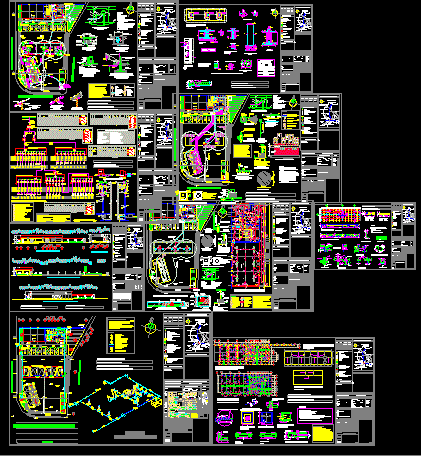
Plants sections elevations – Installations electrical – hidraulic – air – mechanical – calculations
Drawing labels, details, and other text information extracted from the CAD file (Translated from Spanish):
conductor orillero, high voltage power line, high voltage line, cfe restriction area, commercial premises, women, bathrooms, men, administrative, office, vault, corridor, elevation of the spaced-out area, main facade, cross-sectionaldeversaldeled administrative, cortelongitudinaldel, administrative building or, name of the signature, address and telephone numbers, date:, location sketch, must present the data referring to the building, services, condominium, commercial and services, type of procedure, new work, use of the property, the municipality of Querétaro , are in accordance with the current construction regulations for, I declare that the data and information consigned in this plan are true and, difference, elevations, main facades and courts., elevation s:, use, housing, property data, cadastral key :, owner’s data, name :, commercial, industrial, multi-family, project, norm, no .:, percentage of free area, parking spaces, coefficient of land use , land use restrictions, front restriction, maximum height allowed, concept, normativity, soil occupation coefficient, meters, regularization, no. lic, built, previous license., date, telephone :, street :, colony :, signature :, ml, mine, mezzanine, basement, other roof, flown, key :, content of the map :, delegation :, street and no .: , address :, data of the dro, professional card:, data of the construction, parking, alignment ml, ground floor, total of m, demolition, cuts and facades, unifamiliar, area, work, new, exhausts the chapel, stamps, scale :, queretaro, queretaro., vapor recovery and venting, water purge, observation well, emergency stop, discharge control, fire extinguisher, vent pipe, grid cover registration, blind cover registration, trap fuels, water pump, compressor, vacuum meter, septic tank, exh, bap, auto tanker route, metal protection, car route, loading positions, oil display, trash can, water and air pump, rainwater drop , space for parking, space for the disabled, pemex magna, pemex p remium, diesel pemex, double wall storage tank, inventory control system, filling inlet with valve, symbology, electronic, overfilling, —-, drawers, drawers proposed in project, total, dosing, dosing of drawers parking, surface, space, premises, commercial, soil absorption coefficient, administration, of drawers, required, caeq, arq. j. jesus sanchez escoto, municipality:, north, chichimequillas, celaya libre, irapuato, quota, corrective village, santa rosa jauregui, san miguel allende, san luis potosi, querétaro, colorado, edo. Guanajuato, location of the property, prol. zaragoza, constituent walk, highway to mexico, mexico, edo. querétaro, libto. north of querétaro, between streets :, j ”, h. Cold and soto, no. ex officio impact road :, authorized by Pemex plane, official number of the plane authorized by Pemex, official number of the road impact, background :, lot :, area :, apple :, measure of the front :, date :, unofficial .:, and the street :, between the street:, land use opinion :, no. of opinion :, san pablo, responsible expert :, c.a.q., drawn :, arq. juan carlos martínez velazquez, project of, subdivision, queretaro, qro, ced. prof., drawing :, I raise :, I elaborate :, property :, urban, motive :, title of property :, location :, owner :, dimensions, location sketches :, San Juan s.a. of cv, jurica summits, location sketch, without scale, notes, project data, simbology, work :, dro data :, professional number :, address :, phone :, school :, plan :, project :, scale graphic:, in meters, contour lines, location :, av. cerre de gorrete north center, north, forests of san juan s.a. of cv, logo pemex, diesel pemex, tank tipsa, po, double wall, pemex premium, pemex magna, cistern, independent, advertisement, distinctive, vents tubes, cellar of clean, bathroom, room, electric, room, machines, rustic block wall, dirty room, bathroom, locker room, employees, administrative office, trap, fuels, av. prolongation zaragoza, billing, autolavado street, access to shopping center, canvas skirt with rubberized lighting, hydraulic, concrete floor, asphalt, natural by means of dome, lighting and ventilation, length of the ramps, pedestrian walk to, accessories for dispensary containers, b.- double emergency valve for recovery line. of vapors, npt, accessories for motor pump containers, npt.-finished floor level, accessories for
Raw text data extracted from CAD file:
| Language | Spanish |
| Drawing Type | Full Project |
| Category | Gas & Service Stations |
| Additional Screenshots |
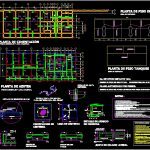 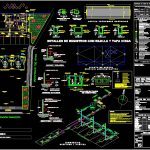 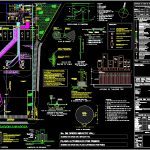 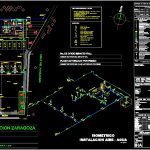 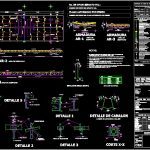 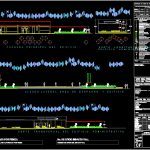 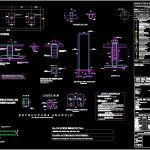 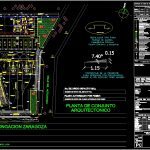 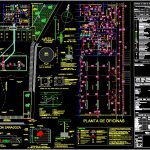 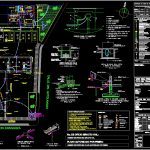 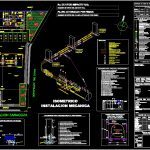 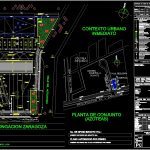 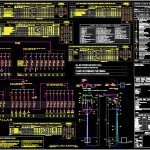 |
| File Type | dwg |
| Materials | Concrete, Steel, Other |
| Measurement Units | Metric |
| Footprint Area | |
| Building Features | Garden / Park, Deck / Patio, Parking |
| Tags | air, autocad, calculations, dispenser, DWG, electrical, elevations, full, hidraulic, installations, mechanical, plants, Project, sections, service, service station, Station |
