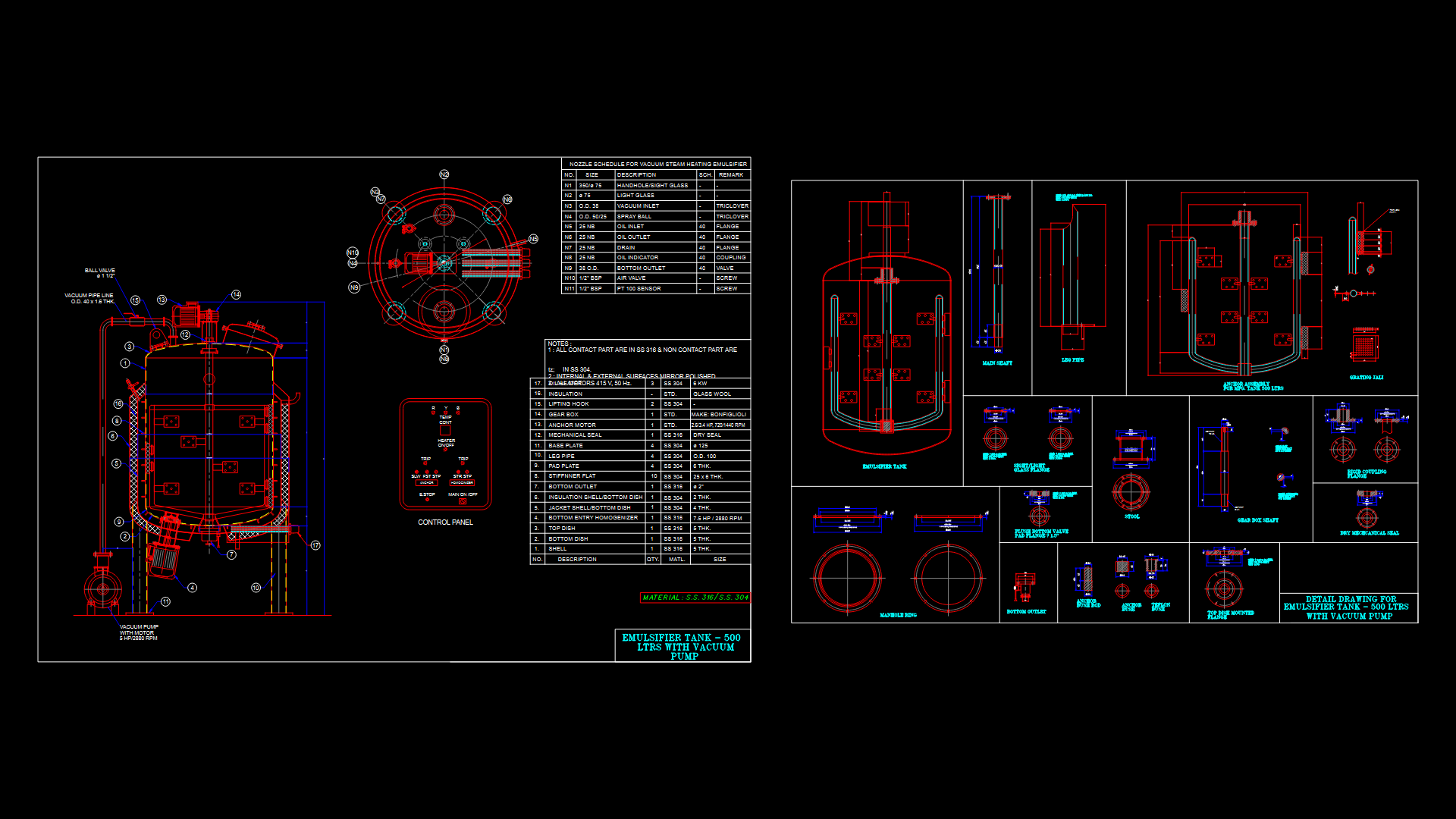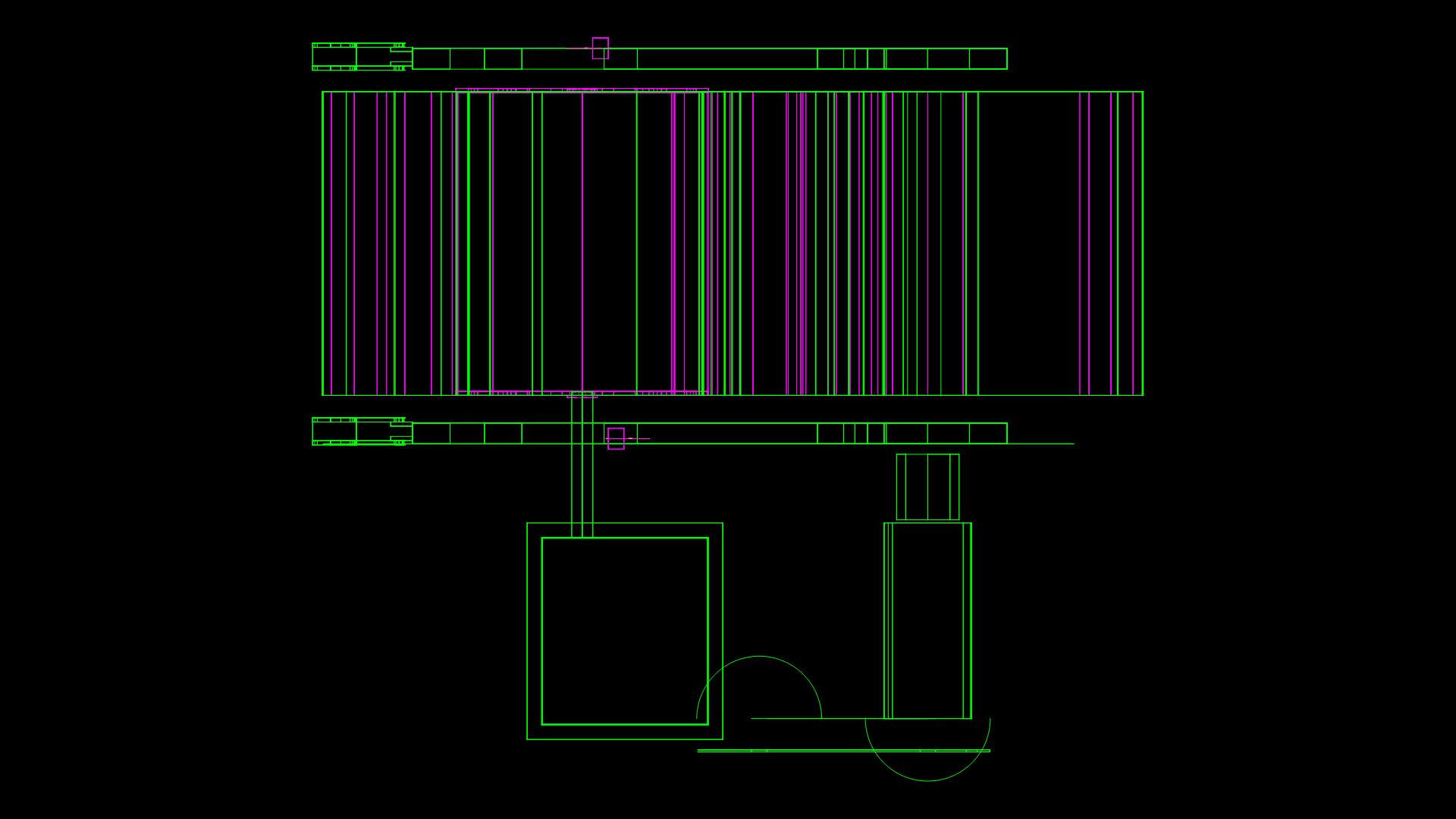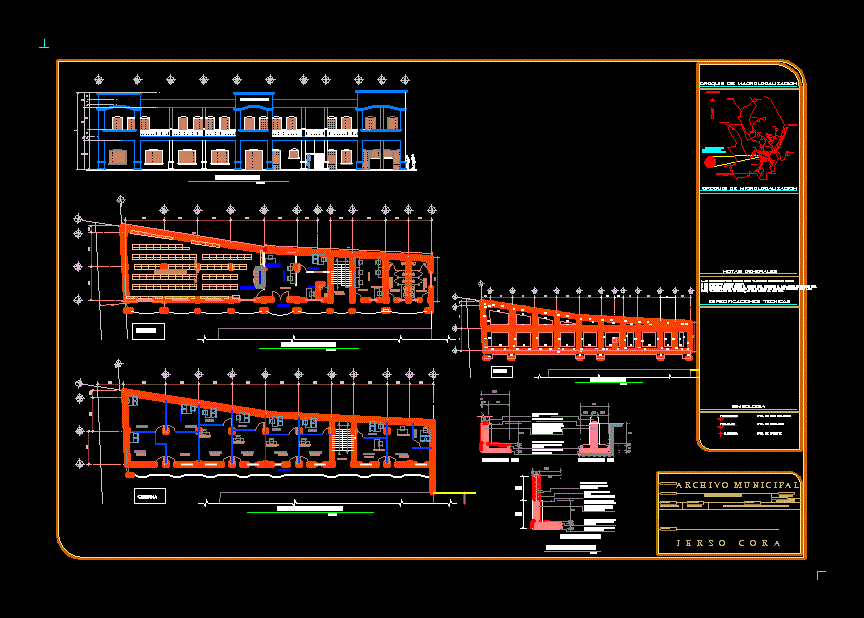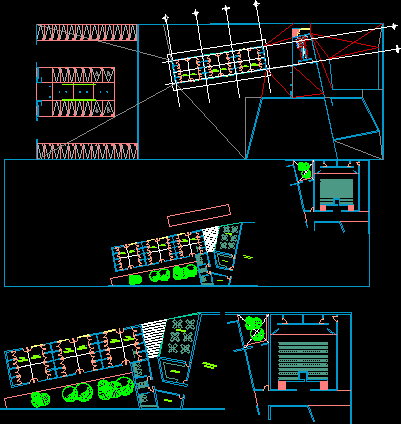Set Dairy DWG Block for AutoCAD
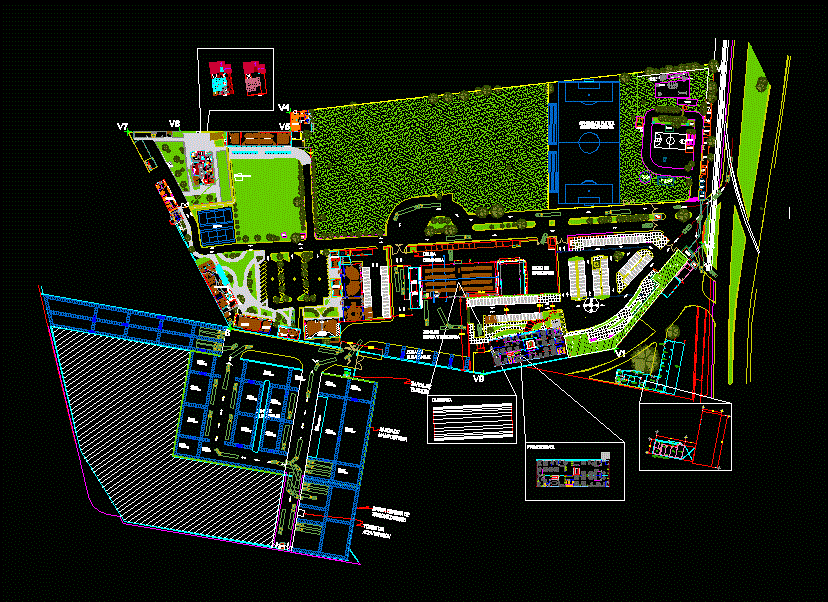
Set a training center for people who work in electrical lines for a company of light in Mexico
Drawing labels, details, and other text information extracted from the CAD file (Translated from Spanish):
women’s restrooms, men’s restrooms, access, forum area, possible bathrooms area, meeting room, ground floor, lobby and cafeteria service, key, scale, date :, head of the construction department, arch. miguel angel perez gutierrez, review, ing. juan manuel anaya medina, divisional manager valley of mexico norte, ing. elias acosta sosa, deputy manager of planning and construction, superintendent, ing. Juan Moreno Pineda, I authorize, Valley of Mexico North, Federal Electricity Commission, Distribution Division, Rev., no. flat, vo.bo., supervise, general, structural notes, any discrepancy should be consulted with the planning sub-management, comply fully with the specification of the original product and can only be changed, when the user has approval, of the sub-management planning and construction., and construction., a company, world class, plane :, locality :, location :, project :, architectural plant, runs, projection of the roof, plant, warehouse, up, control, storage, containers trash, fourth conservation, area office finished product, cooking area, area preparation and washing raw material, self-service area of utensils, laundry area, apartment. training, shop steward, warehouse, lockers and dressing room, shower, file, cafeteria, walker, training area and classrooms, preparation, drinks, wall partition, masonry wall, storage area, yard maneuvers, area dtrasformadores, tower of high tension, house of, monitoring, area of cleaning equipment to calibrate, area tests of gauges calibration, area of calibration of equipment patron and equipment aux., office metrology, area of functional tests, new meters, meters by prepare, prepared meters, store calibrated and calibrated equipment, applied voltage and megger tests, measurement laboratory, ground floor, men’s sanitary, emergency exit, washing and blowing area, prepared and prepared meter area, loading entrance and load, office measurement, hall, lobby, training area, metrology file, prototype test, calibration area, cafeteria area, file measurement, plant alt a, first level, cube ladder, superintendent of zone, assistant of sptte., sanitary of sptte., depto. of administration, office innovation and competitiveness, professional, site room, depto. of personnel and services, depto. of information technologies, dept. operation and mtto. of lines and aerial and underground networks, depto. billing and collection, suterm office, training room, apartment. of planning and construction of zone, head of office and estacdistica and advisory industrial clients, warehouse general services, orientation., location :, improvement and equipment dairy warehouse, area of operation and laboratory, deputy manager of planning and construction, general architectural plant, administrator divisional, raul peniche song, symbolism, improvement and equipment dairy area of training, improvement and equipment dairy general store, side chair, offices, indicates axis, indicates change of level in floor, indicates slope of fill, slope, general symbology :, indicates level in plant, level finished floor, npt, ecatepec, mexico state., architectural plant, facade and court, architectural detail plans for the customer service center, dairy, state of Mexico., construction, deposit, water, roof, classroom, showers, booth, water tank, cistern, base, bathroom, practice room, algibe, lockers, bathrooms, pm, bleachers, wc men, w.c. women, group of, work, kitchen, indoor dining room, roof plant, billiard area, office, sanitary women, main access, bar, soccer field, tennis court area, loading and unloading area, semi-professional, auditorium, indoor, cell eliminated, runs, existing booth, adndador with kiosk and mesh, bars, bar equilirio, tires, elevated carousel, platform of stave, month and year, improvement and equipment dairy
Raw text data extracted from CAD file:
| Language | Spanish |
| Drawing Type | Block |
| Category | Industrial |
| Additional Screenshots |
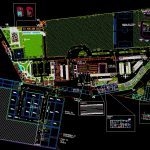 |
| File Type | dwg |
| Materials | Masonry, Other |
| Measurement Units | Metric |
| Footprint Area | |
| Building Features | Deck / Patio |
| Tags | autocad, block, center, company, DWG, electrical, factory, industrial building, light, lines, mexico, people, set, training, work |
