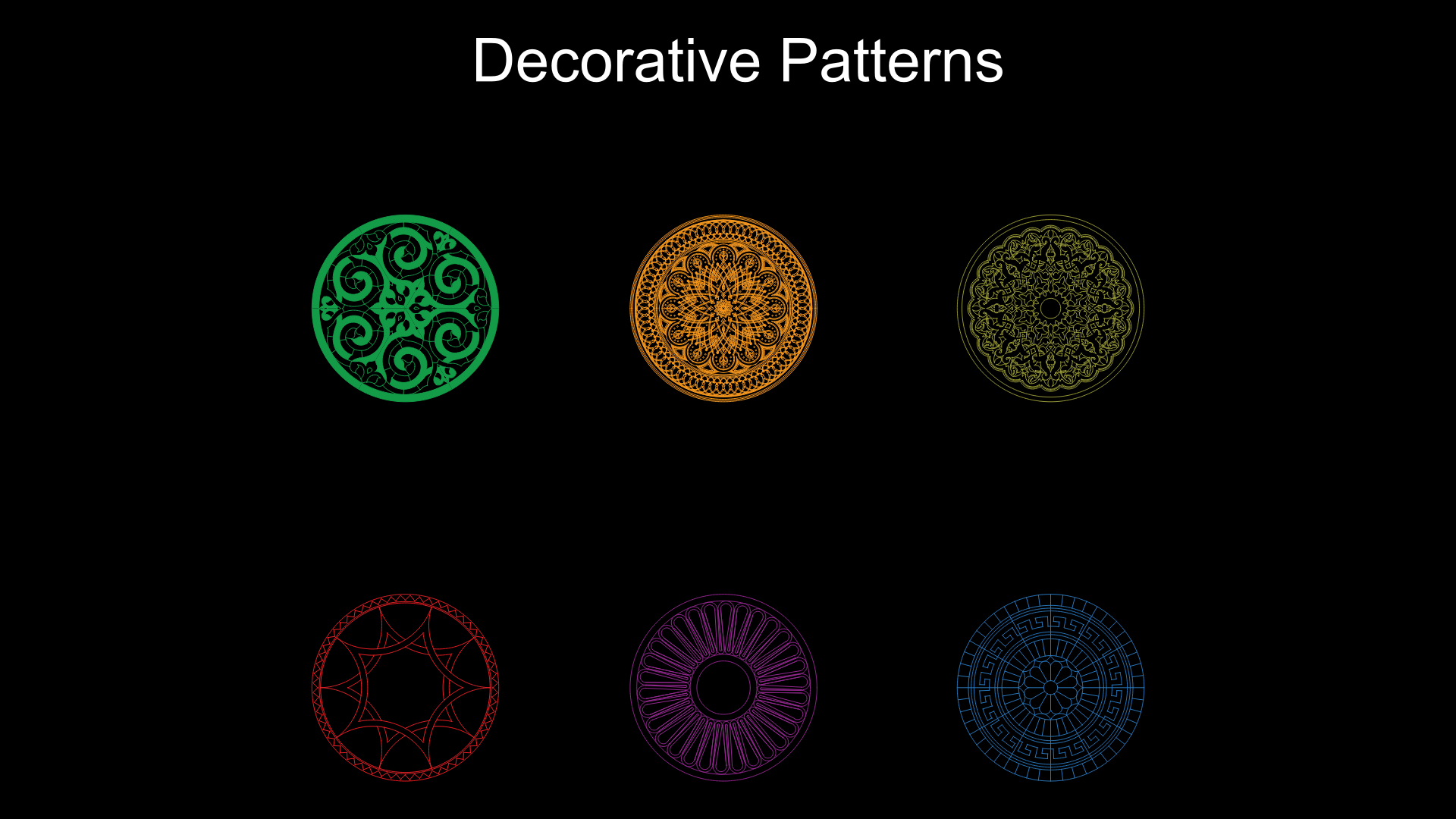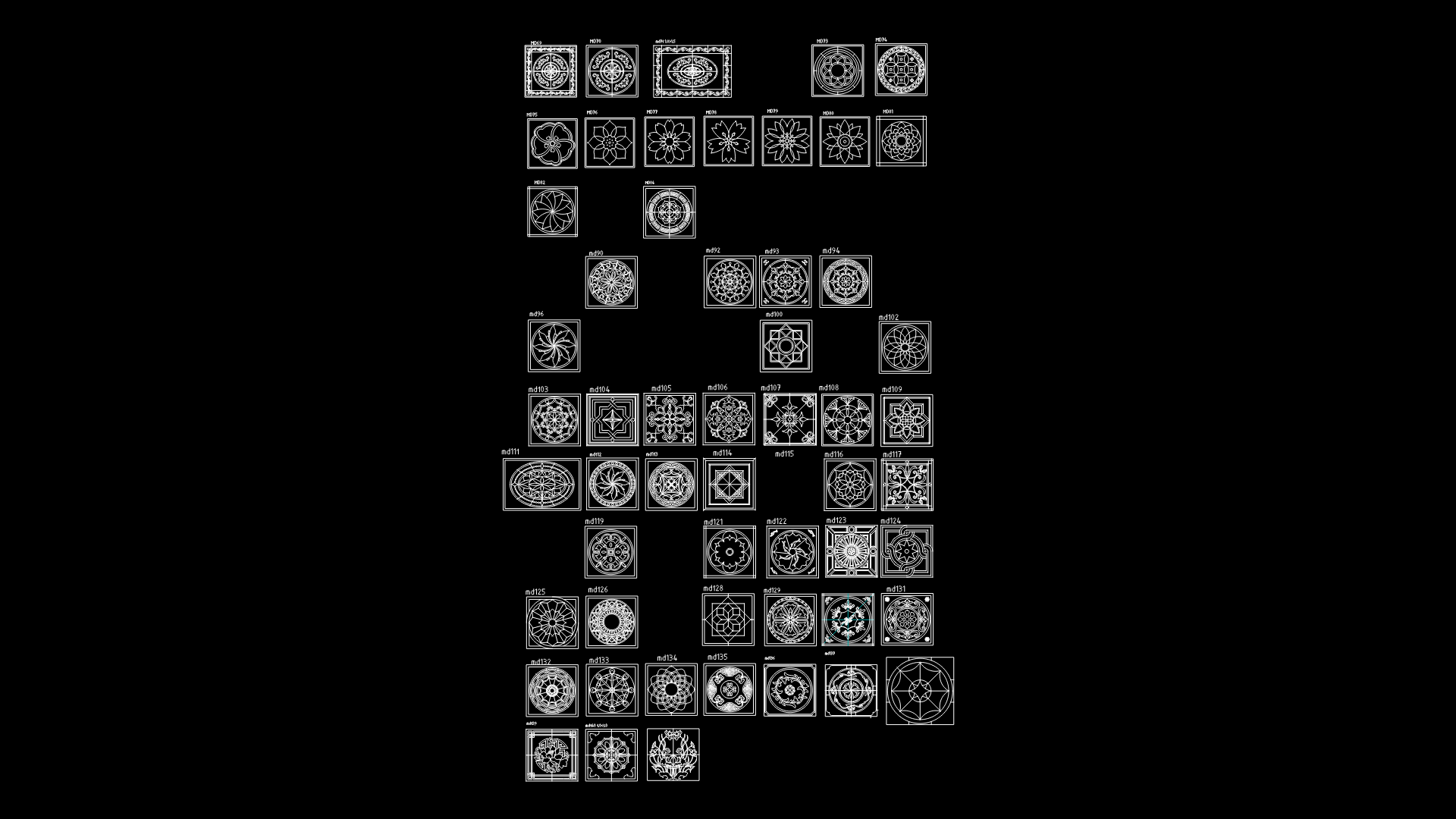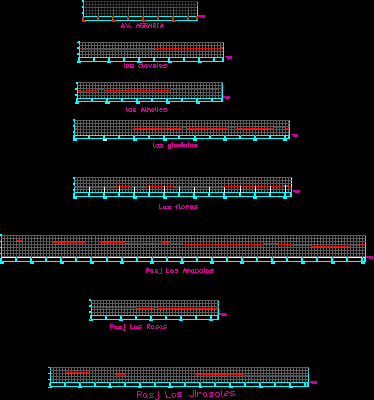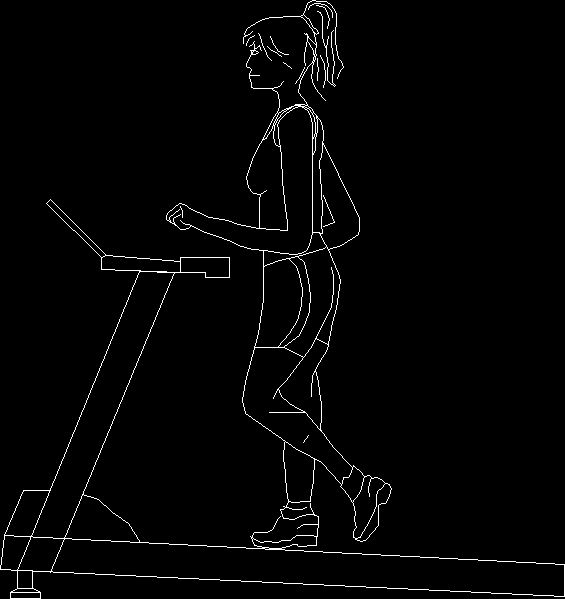Several Blocks DWG Plan for AutoCAD
ADVERTISEMENT
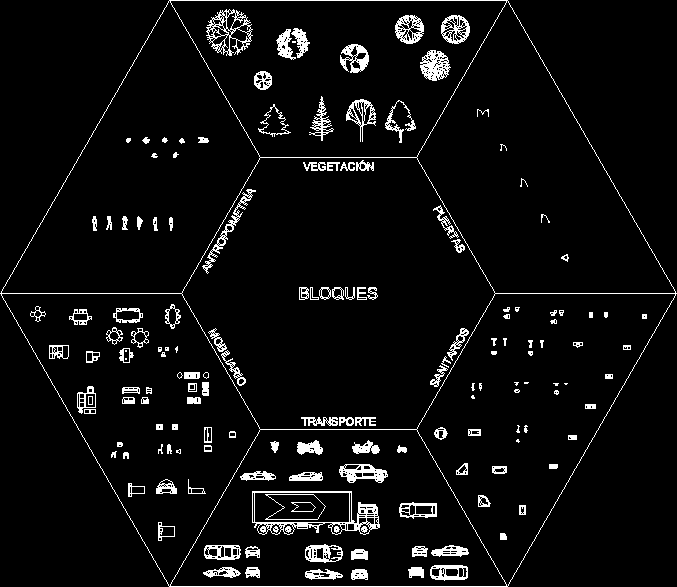
ADVERTISEMENT
Blocks securities for plan views and profile
Drawing labels, details, and other text information extracted from the CAD file (Translated from Spanish):
vegetation, blocks, transport, doors, toilets, anthropometry, furniture
Raw text data extracted from CAD file:
| Language | Spanish |
| Drawing Type | Plan |
| Category | Patterns, Textures & Backgrounds |
| Additional Screenshots |
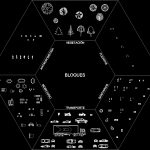 |
| File Type | dwg |
| Materials | Other |
| Measurement Units | Metric |
| Footprint Area | |
| Building Features | |
| Tags | autocad, blocks, DWG, persons, plan, profile, textur, textura, texture, views |

