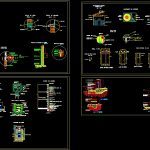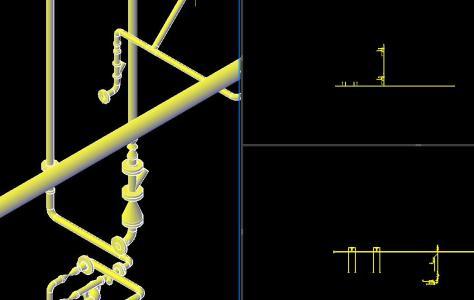Several Details DWG Detail for AutoCAD

Details of building elements of walls plaster walls etc cuts.
Drawing labels, details, and other text information extracted from the CAD file (Translated from Spanish):
cm. side entry path, cm. front entry path, board, lintel, bathroom door, board, false sky high plant, scale, detail of windows, frame of, code, wood, botaguas detail, double glass, overlap, longitudinal, belt, truss, sectional, cover detail, melamine, valid on the truss, spanish tile, aluminum profile, lintel detail, hºaº, hºaº, double glass, wooden window, revoked wall, tubular, garage esc, tube of, hinges, leaded glass window, leaded glass, esc., ceiling, esc., high traffic ceramic floor, slats of, botaguas, hexagonal mesh, plaster stuck, Wall, false sky high plant, hatch, ceramic cover, esc., interior floor covering, plaster interior plaster, channel, string beam, false sky, ceramic cover, brick, wall of, first layer, punished, esc., Second floor interior cladding, metal wheels, foundations, water paint, stone welding, fine plaster, plaster mortar, revoke with, hºcº, tube of, metal bolt, thick plaster, thin plaster, parquet floor, brick, wall of, ceiling, exterior cladding, interior cladding, perimeter sidewalk, edge cut, shoe of ho ao., intercept camera detail, bathroom door, door closed, board, aluminum window with double glass, apple stone, parquet floor, aluminum window with double glass, Cement socle, more subfloor, sobre of ho co, foundation of ho co, botão de ho ao, revoke int., hoof, lintel of ho ao, botão de ho ao, beam of hoao, parquet floor with against floor, slab floor, hoof, lintel of ho ao, botão de ho ao, master bedroom door, downpipe detail, gutter detail, brick cord, cement floor over, paved, Wall, of faith, downpipe, bedroom door, lintel of ho.ao., board, glass, maximum up to mt., stone brick, inspection camera detail, cement pipe, sanitary, t.c., poor concrete, sifted sand, cement pipe, pdte., cement plaster, cap of, cm thickness, Inspection camera, cm fe, tc pluvial, cement pipe, sanitary tc, mortar, floor level, cover of esp. cm, pdte, rope, brick gambote, cm thick lid, thickness cm, cement plaster, concrete pipe, Wall, record selected, pdte, sanitary tc, cement pipe, tc pluvial, section, sewer, record camera, down, plant, tank, toilet, down, drain from toilets, clay, elbow, discharge tube, sludge collector, elbow, top, clay, bath, ceramics, inidoro, graft, discharge tube, reinforced concrete, detail of stairs staircase esc:, step, screw lime, anchorage, cast iron socket, railing, parquet, high pile carpet, pass us in wood, metal mesh, paw print:, riser:, floor detail, scale, meeting, cement mortar, apple stone subfloor, tar, compacted terrain, belt, nails, fixed ridge, wooden truss, timber frame, painting, horizontal, horizontal, hinge from inside, cut, interior doors esc., Main doors esc., stakeout of cm., detail for income, exterior sidewalk, slab of cement
Raw text data extracted from CAD file:
| Language | Spanish |
| Drawing Type | Detail |
| Category | Construction Details & Systems |
| Additional Screenshots |
 |
| File Type | dwg |
| Materials | Aluminum, Concrete, Glass, Wood |
| Measurement Units | |
| Footprint Area | |
| Building Features | Garage |
| Tags | autocad, building, construction details section, cut construction details, cuts, DETAIL, details, DWG, elements, plaster, walls |








