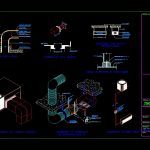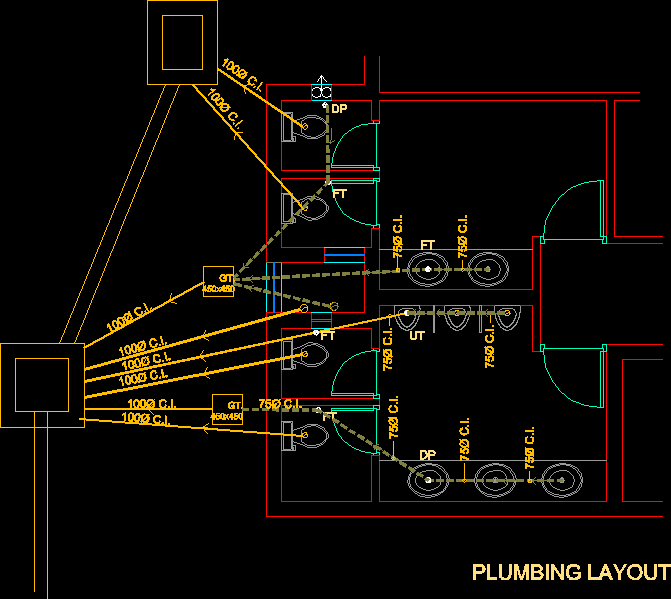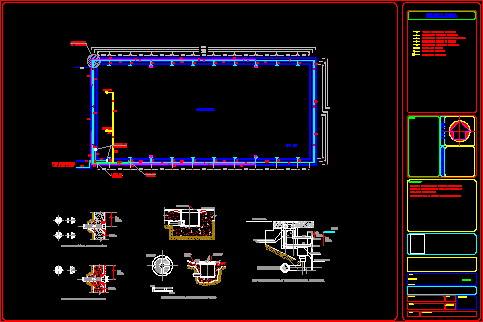Several Details From Equipment Connections DWG Detail for AutoCAD

Isometric details – Conditioning air
Drawing labels, details, and other text information extracted from the CAD file (Translated from Spanish):
Symbology, graphic scale, date:, content:, owner:, Location:, elaborated:, key:, scale:, air conditioner, Detail of soporteria of unit pack, Angle of the equipment, Isometric unit packet, Adjustment screw, Neoprene heel of, Structural basis, Isometric fan, Of extraction mod. Td, staple, Indicated diameter, flexible tube, Without isolation, angle, Anchor, screw, endless, Barrenclaw, angle, extraction, Cold rolled, Neoprene, Rod of, endless screw, Concrete slab, staple, Galvanized sheet duct, Type esp., fiberglass, specification, Weather paint according to, Adhesive sealant, Around the entire pipeline, vapor barrier, Foil aluminum, Sealant, Neck collar, Base ci mastic, Pore blanket, closed, waterproof jacket, Duct, Waterproofing, Of sheet, Galv. do not., prick, detail of, Sheet duct, Team mouth, Woven canvas connection, Cm. Min., Canvas no., Sheet duct, Team mouth, Max., Rectangular, Sockets for ducts, Mts max., low speed, Rectangular duct of, Flat canyon, galvanized sheet, Concrete slab, cap screw, vapor barrier, According to specification, thermal isolation, Isometrico de, Control cable, of thickness, thermal isolation, Rude use
Raw text data extracted from CAD file:
| Language | Spanish |
| Drawing Type | Detail |
| Category | Climate Conditioning |
| Additional Screenshots |
 |
| File Type | dwg |
| Materials | Aluminum, Concrete, Glass |
| Measurement Units | |
| Footprint Area | |
| Building Features | |
| Tags | air, air conditioning, air conditionné, ar condicionado, autocad, conditioning., connections, DETAIL, details, DWG, equipment, isometric, klimaanlage |







