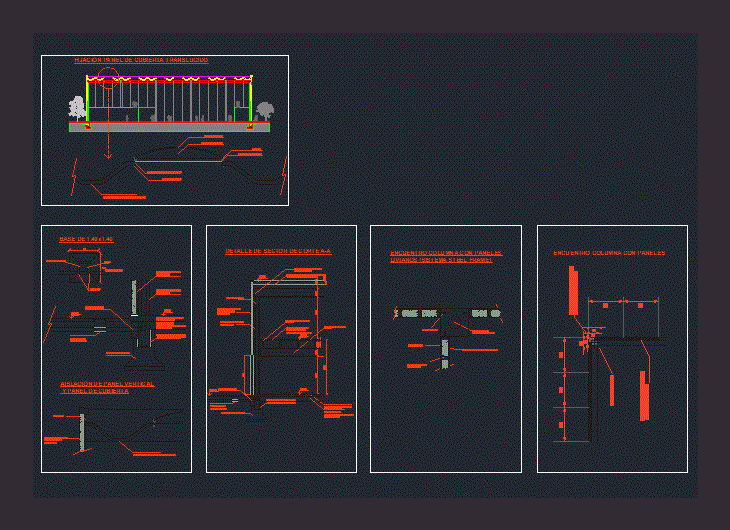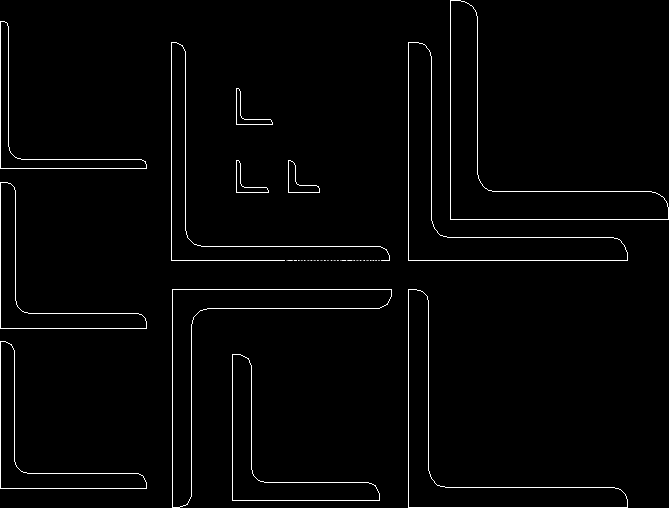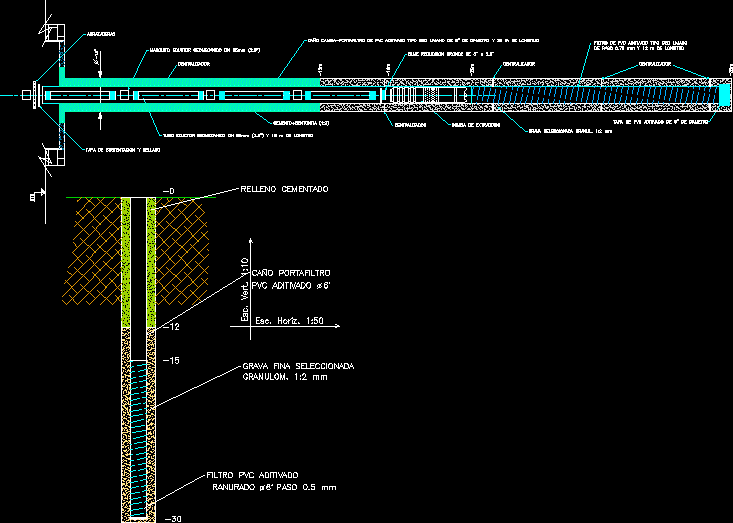Several Details In Astori System DWG Detail for AutoCAD

Extreme translucent cover. Includes other important details of meetings of different parts of the system.
Drawing labels, details, and other text information extracted from the CAD file (Translated from Spanish):
corner meeting piece, column, smooth vertical enclosure panel, support beam, neoprene, cast concrete, cutting sector, translucent cover panel, vertical panel, membrane, vertical insulation panel, gutter, vertical insulation panel, column with storm drain, beam, in situ, cement smooth finish folder, underfloor hpp with welded mesh, mezzanine beam, mezzanine panel, compression layer with smoothing microcemento termination, cover enclosure panel yps, deck enclosure panel translucent canyon, meeting column with panels, thermal insulation, galvanized sheet profile, chemical drill, durlok plate, column with pluvial drainage, column with light steel panels, closed patio pool, beam, in situ, closed patio pool, filling in situ between collar base column, column with storm drain, underfloor hpp with welded mesh, cement smooth finish folder, filling in situ between collar base column, translucent plate, enclosure panel cover yps, translucent tympanum, iron support every meter, fixing bolt, bwg plate profile, screw, enclosure panel cover yps
Raw text data extracted from CAD file:
| Language | Spanish |
| Drawing Type | Detail |
| Category | Construction Details & Systems |
| Additional Screenshots |
 |
| File Type | dwg |
| Materials | Concrete, Steel, Other |
| Measurement Units | |
| Footprint Area | |
| Building Features | Pool, Deck / Patio, Car Parking Lot |
| Tags | adobe, autocad, bausystem, construction system, cover, covintec, DETAIL, details, DWG, earth lightened, erde beleuchtet, extreme, important, includes, losacero, meetings, parts, plywood, sperrholz, stahlrahmen, steel framing, system, système de construction, terre s, translucent |








