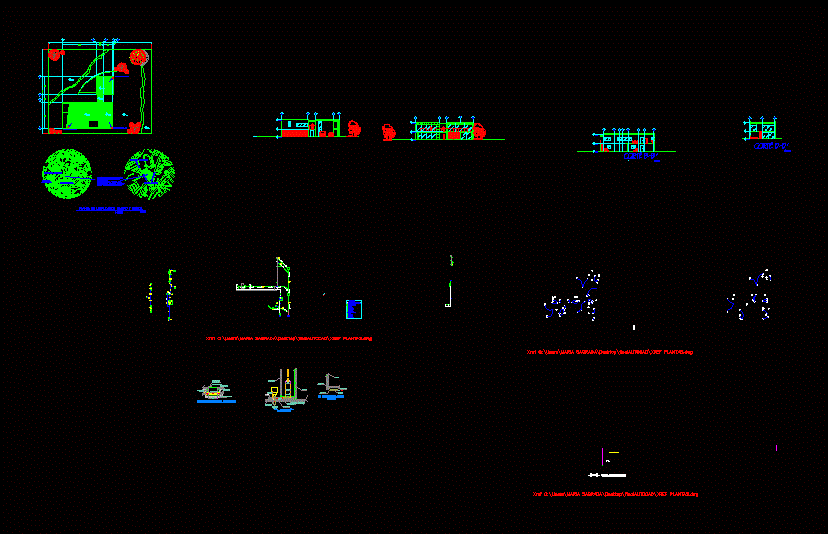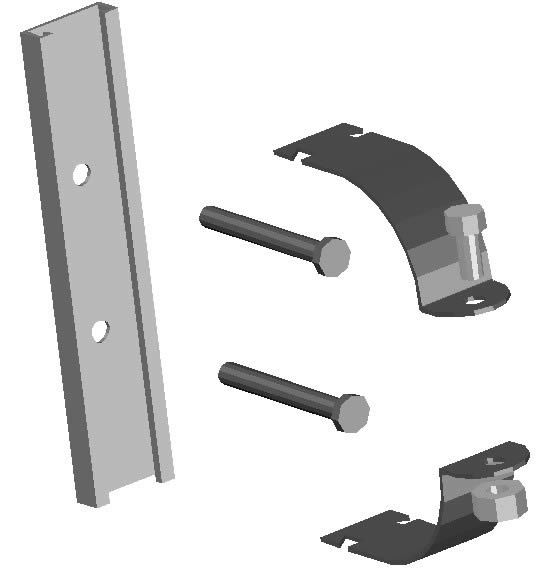Several Details Of Tensile Anchorages DWG Detail for AutoCAD

Several details tensile anchorages – Technical specifications
Drawing labels, details, and other text information extracted from the CAD file (Translated from Spanish):
plants, content, They indicated, conception, October., Drawing scale, cap screw, Steel plate e: mm., Profile mm., detail, Impregnated wood, Mounting plate fixing plate: mm., Pillar steel mm., Pillar fixing plate pillar mm., Tie rod, Steel bar mm., Profile mm., detail, Profile mm., Profile mm. Stop, Tubular profile mm., Strap, Detail no, Emplantillado horm. poor., Confinement lock, Compacted earth bed cms., entrance ramp, Tier bracket, On radier chopped linearly., Tier bracket, On radier chopped linearly., cut, Tier bracket, Emplantillado horm. poor., Compacted earth bed., Nose of step cms., Tubular profile railings, On radier chopped linearly., Esc., Esc., Pastelon pref., Detail no, Smooth tile, Detail no, Npt, Detail no, Mesh acma, Polyethylene mm., Radier armed with, In layers cm., Compacted sand, Npt, surface, high density, Cm. Isolated, Detail no, Cm., Cork coat, Detail no, Handle mortar, Radier armed with, In layers cm., Cm. Isolated, high density, Mesh acma, surface, Polyethylene mm., Compacted sand, Artificial stone slab, Dust cover cm, cap screw, Anchor bolt, Impregnated wood, Honda, Mounting plate backing e: mm., Anchor bolt, Mounting plate fixing plate: mm., Impregnated wood, cap screw, Wood siding eucalyptus, Tensioning fixing plate e: mm., Zinc channel alum, Cover inspanel type with polyurethane insulation e: cm., Steel bar mm., Zinc channel alum, Steel bar mm., Wood siding eucalyptus, Strap, Wood siding eucalyptus, Tubular profile mm., Profile mm. Stop, Anchor bolt, Steel bar mm., detail, Esc., Lamina details, Esc.
Raw text data extracted from CAD file:
| Language | Spanish |
| Drawing Type | Detail |
| Category | Construction Details & Systems |
| Additional Screenshots |
 |
| File Type | dwg |
| Materials | Steel, Wood |
| Measurement Units | |
| Footprint Area | |
| Building Features | |
| Tags | anchorages, autocad, base, DETAIL, details, DWG, FOUNDATION, foundations, fundament, specifications, technical, tensile |








