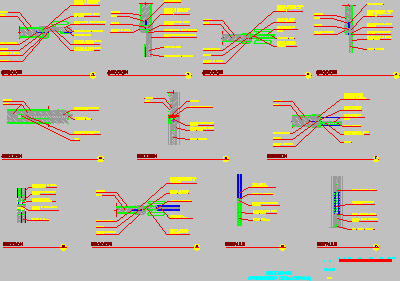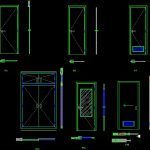Several Doors 2D DWG Plan for AutoCAD
ADVERTISEMENT

ADVERTISEMENT
Common and double doors with included glasses – Sliding -View – Sections – Plants
Drawing labels, details, and other text information extracted from the CAD file (Translated from Spanish):
wall, plaster, fixing clamp, screw, sapelly wood flashing, galvanized steel sheet, carpenter’s putty, laminated solid wood frame, brass sliding door guides, puller, bearings, brass upper guide, solid wooden frame sapelly, sapelly wooden fence, wooden grate for ventilation, lower brass guide, section, detail, stop
Raw text data extracted from CAD file:
| Language | Spanish |
| Drawing Type | Plan |
| Category | Doors & Windows |
| Additional Screenshots |
 |
| File Type | dwg |
| Materials | Glass, Steel, Wood, Other |
| Measurement Units | Metric |
| Footprint Area | |
| Building Features | |
| Tags | autocad, common, d, door, doors, double, DWG, glasses, included, plan, plants, sections, sliding, View |







