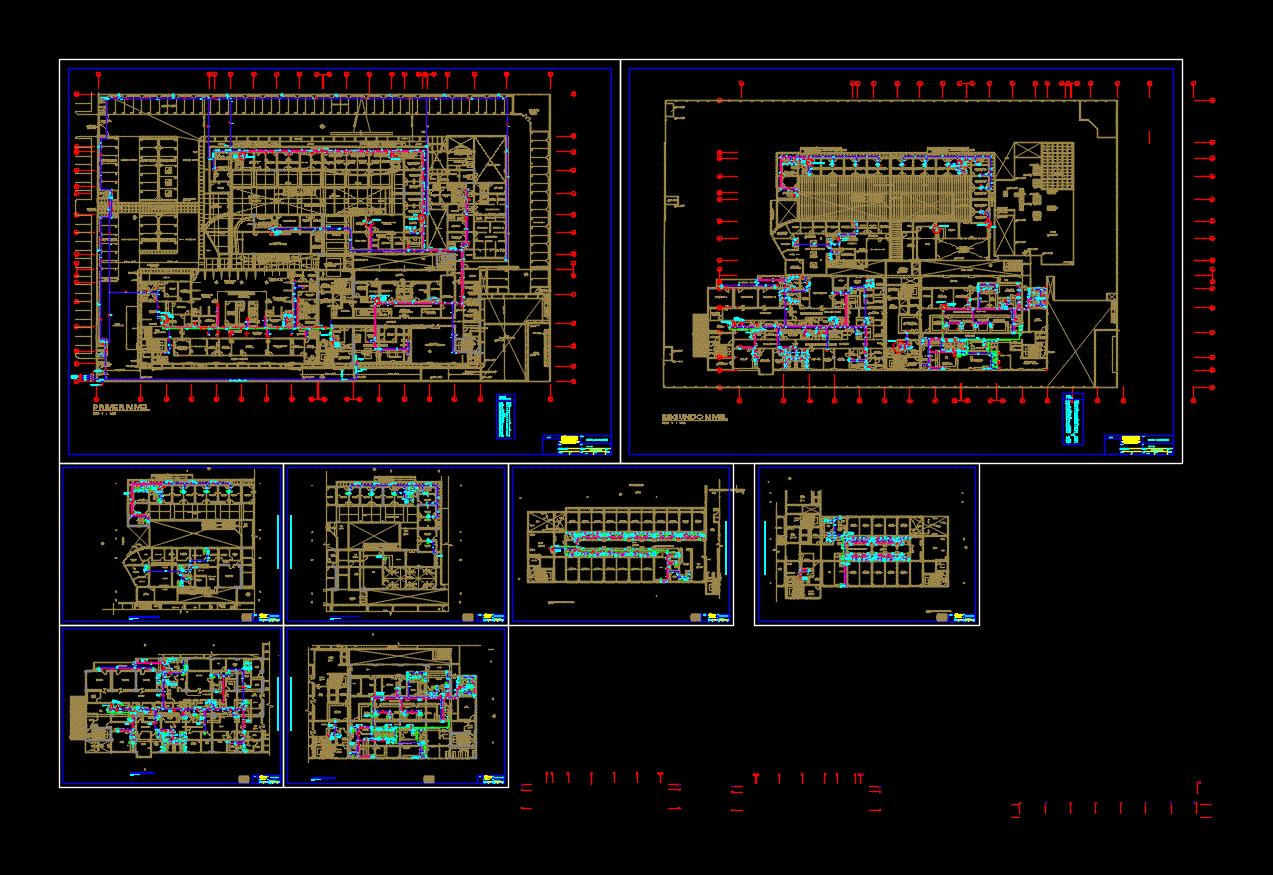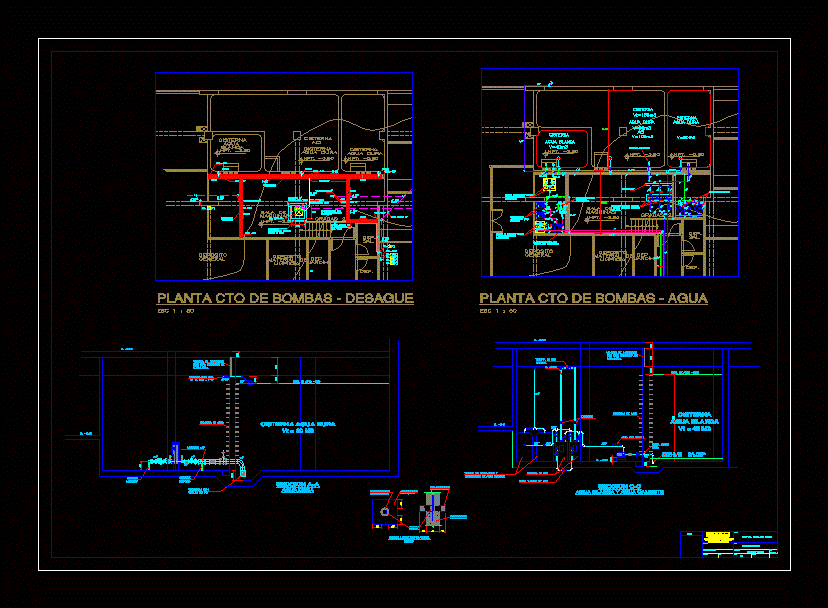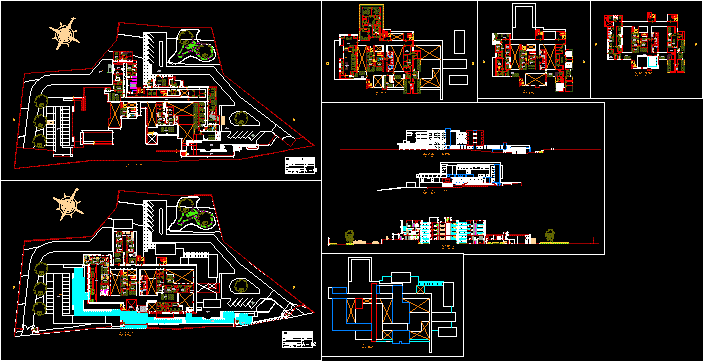Several Hospital Specialties DWG Block for AutoCAD
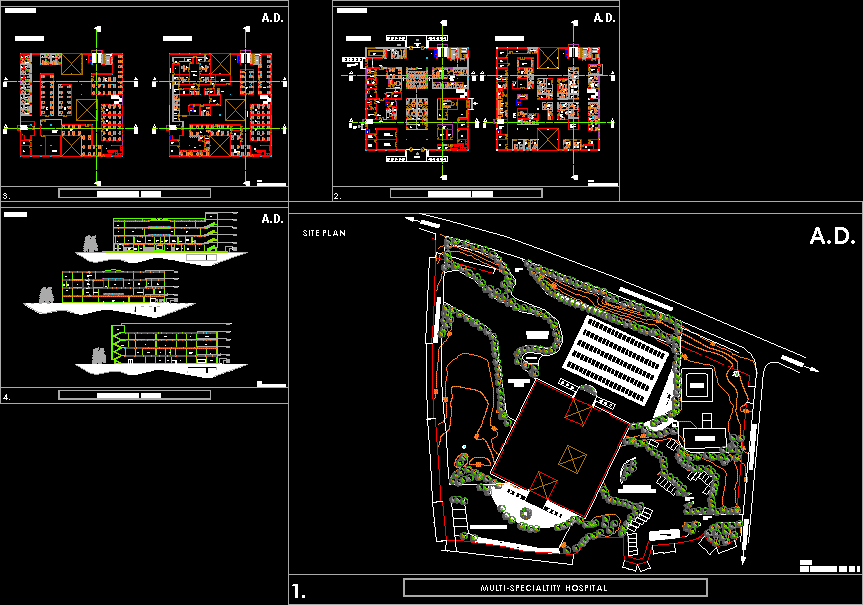
250 bed multi specialty modern hospital.
Drawing labels, details, and other text information extracted from the CAD file:
lift, toilet, general ward, sterile corridor, sub-sterile corridor, reception, morgue, itu, dirty corridor, multi-specialtity hospital, a.d., all dimensions are in m, head nurse, testing room, waiting area, service area, hematology, pathology, histology, urinanalysis, bacterilogy, dilivery room, sub- sterile, dirty room, emergency entry, patient’s entry, doctor’s entry, blood bank, entry, drinking water, cashier, waiting area, main entry, rear entry, counter, entry to emergency deptt, service entry, floor plans, to booti more, to kachery, to bariatu housing, temple, two wheeler parking, pond, guard room, site plan, security officer, lobby, stationary records, account officer, library, conference room, consultant chamber, dental ot, minor surgery, storage area, clinical laboratory, treatment, nurse station, ibu, mumty, atrium, section xx’, false ceiling, ground level, first floor level, second floor level, third floor level, plinth level, mumty floor level, roof floor level, waiting room, recovery room, doctor’s chamber cardiac, doctor’s chamber, dirty utility, o.t., dirty lobby, suite, section yy’, medical records, gas room, medical supridentent, service stair, janitor, icu, iccu, mummty, cafetaria, section zz’, sections
Raw text data extracted from CAD file:
| Language | English |
| Drawing Type | Block |
| Category | Hospital & Health Centres |
| Additional Screenshots |
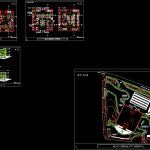 |
| File Type | dwg |
| Materials | Other |
| Measurement Units | Imperial |
| Footprint Area | |
| Building Features | A/C, Garden / Park, Parking |
| Tags | autocad, bed, block, CLINIC, DWG, health, health center, Hospital, medical center, modern, multi |



