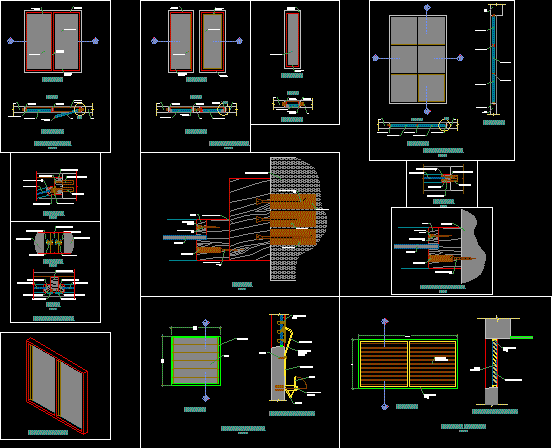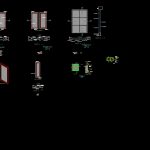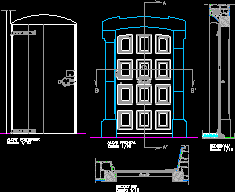Several Windows DWG Detail for AutoCAD
ADVERTISEMENT

ADVERTISEMENT
Windows details – Sliding – Glass louver
Drawing labels, details, and other text information extracted from the CAD file (Translated from Spanish):
variable, exterior, black nasturtium hinge, leaf, wall, cut a – a, elevation, colorless raw glass, wooden dowel, spell lock, window isometrics, b – b cut, jonquil, raw glass, wooden celula tarugo, wall or sill, side wall, lower and top, glass, aluminum profiles, lever, rotary axis on stage, stage arm, structure of the vitroven system, pin, vertical section a – a, elevation, iron grid welded to the frame
Raw text data extracted from CAD file:
| Language | Spanish |
| Drawing Type | Detail |
| Category | Doors & Windows |
| Additional Screenshots |
 |
| File Type | dwg |
| Materials | Aluminum, Glass, Wood, Other |
| Measurement Units | Metric |
| Footprint Area | |
| Building Features | |
| Tags | autocad, DETAIL, details, DWG, glass, sliding, window, windows |








