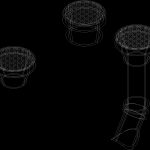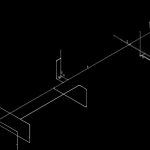Sewer 3D DWG Detail for AutoCAD

Detail sewer installation and devices – 3D
Drawing labels, details, and other text information extracted from the CAD file:
scale, project, date, sheet, project name and address, firm name and address, no., date, general notes, robert davis, copyright robert davis all rights reserved. you can use any part of this dwg as long as you are only using individual parts. you cannot use the dwg as is for any purpose other than to print and hang opn your wall if you so choose. if you do this you must leave the authors name and copyright info intact. thank you for your cooperation. robert davis, copyright robert davis all rights reserved. you can use any part of this dwg as long as you are only using individual parts. you cannot use the dwg as is for any purpose other than to print and hang opn your wall if you so choose. if you do this you must leave the authors name and copyright info intact. thank you for your cooperation. robert davis, beige matte, beige plastic, black matte, black plastic, dark gray luster, dark gray matte, gray matte, gray semigloss, old metal, white matte, white plastic, white plastic, copyright robert davis all rights reserved. you can use any part of this dwg as long as you are only using individual parts. you cannot use the dwg as is for any purpose other than to print and hang opn your wall if you so choose. if you do this you must leave the authors name and copyright info intact. thank you for your cooperation. robert davis, robert davis, copyright robert davis all rights reserved. you can use any part of this dwg as long as you are only using individual parts. you cannot use the dwg as is for any purpose other than to print and hang opn your wall if you so choose. if you do this you must leave the authors name and copyright info intact. thank you for your cooperation. robert davis
Raw text data extracted from CAD file:
| Language | English |
| Drawing Type | Detail |
| Category | Water Sewage & Electricity Infrastructure |
| Additional Screenshots |
  |
| File Type | dwg |
| Materials | Plastic, Other |
| Measurement Units | |
| Footprint Area | |
| Building Features | |
| Tags | autocad, DETAIL, devices, DWG, installation, kläranlage, sewer, treatment plant |








