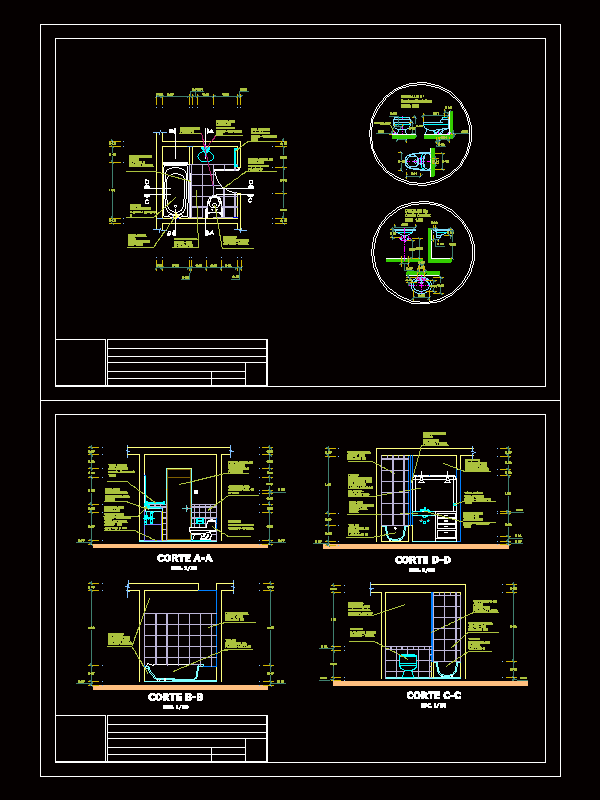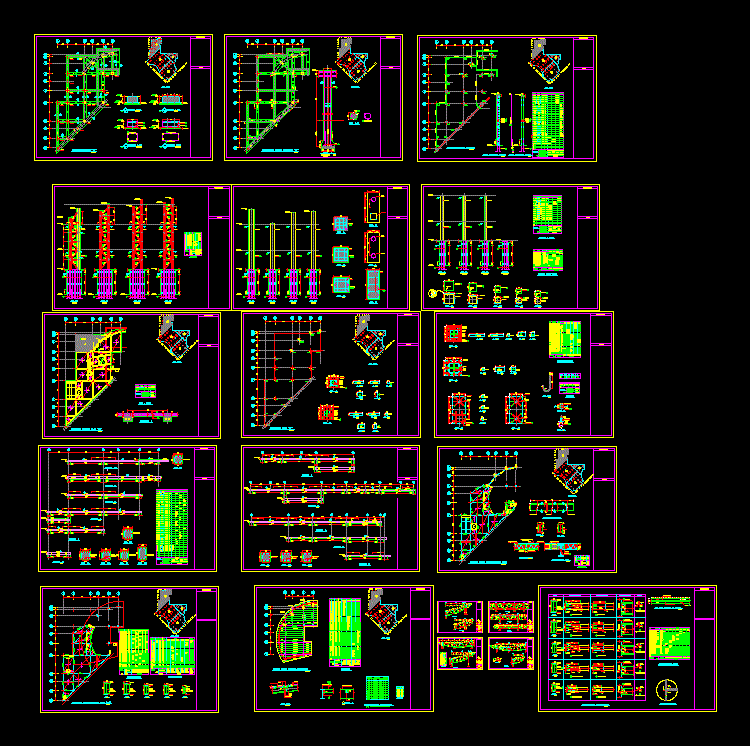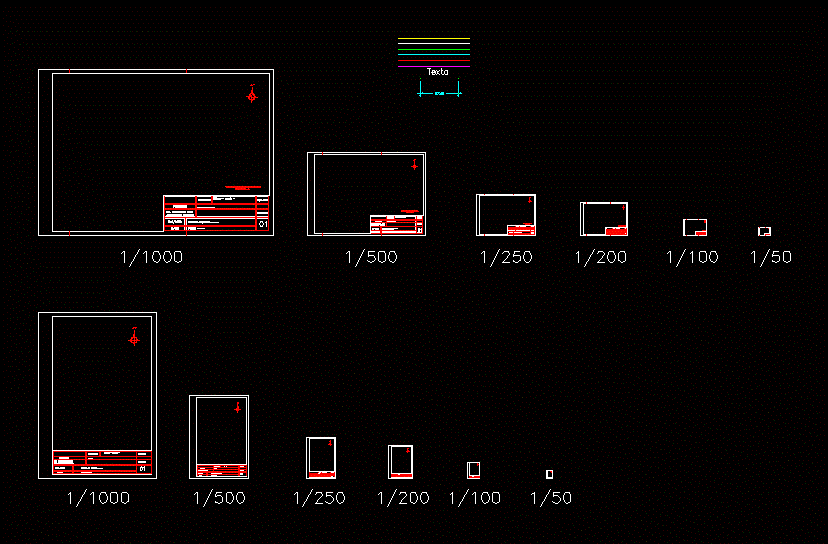Sewer Architecture And Structural Layout DWG Block for AutoCAD

ARCHITECTURE STRUCTURE
Drawing labels, details, and other text information extracted from the CAD file (Translated from Spanish):
Datum elev, yam, Pbase, Pvgrid, Pegct, Pfgct, Pegc, Pegl, Peg, Pfgc, Pgrid, Pgridt, Right, Peglt, Peg, Pdgl, Pdgr, Csn, axis, Pegct, Pvgrid, Pegct, Pfgct, Pegc, Pegl, Peg, Pfgc, Pgrid, Pgridt, Left, Peglt, Peg, Pdgl, Pdgr, axis, Pegct, Pvgrid, Pegct, Pfgct, Pegc, Pegl, Peg, Pfgc, Pgrid, Pgridt, Left, Peglt, Peg, Pdgl, Pdgr, axis, Pegct, Pvgrid, Pegct, Pfgct, Pegc, Pegl, Peg, Pfgc, Pgrid, Pgridt, Left, Peglt, Peg, Pdgl, Pdgr, axis, Pegct, Pvgrid, Pegct, Pfgct, Pegc, Pegl, Peg, Pfgc, Pgrid, Pgridt, Left, Peglt, Peg, Pdgl, Pdgr, axis, Pegct, Pvgrid, Pegct, Pfgct, Pegc, Pegl, Peg, Pfgc, Pgrid, Pgridt, Left, Peglt, Peg, Pdgl, Pdgr, axis, Pegct, Pvgrid, Pegct, Pfgct, Pegc, Pegl, Peg, Pfgc, Pgrid, Pgridt, Left, Peglt, Peg, Pdgl, Pdgr, axis, Pegct, Pvgrid, Pegct, Pfgct, Pegc, Pegl, Peg, Pfgc, Pgrid, Pgridt, Left, Peglt, Peg, Pdgl, Pdgr, axis, Pegct, Pvgrid, Pegct, Pfgct, Pegc, Pegl, Peg, Pfgc, Pgrid, Pgridt, Left, Peglt, Peg, Pdgl, Pdgr, axis, Pegct, Pvgrid, Pegct, Pfgct, Pegc, Pegl, Peg, Pfgc, Pgrid, Pgridt, Left, Peglt, Peg, Pdgl, Pdgr, axis, Red drive, axis, Red drive, axis, Red drive, axis, Driving line, Projected reservoir, chap., Red drive, valve, Project capture., Pvc tube, Plot of land plot of land, Flow direction, General drainage network uf, Projected mailbox, legend, households, Calicata, lamppost, Stabilization lagoon, Sewerage plan, Esc., Water intake, axis, Stabilization lagoon, Mm pvc uf, Mm pvc uf, Water plane, Esc., Datum elev, yam, Pbase, Pvgrid, Pegct, Pfgct, Pegc, Pegl, Peg, Pfgc, Pgrid, Pgridt, Right, Peglt, Peg, Pdgl, Pdgr, Pvc tube, axis, Pegct, Pvgrid, Pegct, Pfgct, Pegc, Pegl, Peg, Pfgc, Pgrid, Pgridt, Left, Peglt, Peg, Pdgl, Pdgr, axis, Pegct, Pvgrid, Pegct, Pfgct, Pegc, Pegl, Peg, Pfgc, Pgrid, Pgridt, Left, Peglt, Peg, Pdgl, Pdgr, axis, Pegct, Pvgrid, Pegct, Pfgct, Pegc, Pegl, Peg, Pfgc, Pgrid, Pgridt, Left, Peglt, Peg, Pdgl, Pdgr, axis, Pegct, Pvgrid, Pegct, Pfgct, Pegc, Pegl, Peg, Pfgc, Pgrid, Pgridt, Left, Peglt, Peg, Pdgl, Pdgr, axis, Pegct, Pvgrid, Pegct, Pfgct, Pegc, Pegl, Peg, Pfgc, Pgrid, Pgridt, Left, Peglt, Peg, Pdgl, Pdgr, axis, Pegct, Pvgrid, Pegct, Pfgct, Pegc, Pegl, Peg, Pfgc, Pgrid, Pgridt, Left, Peglt, Peg, Pdgl, Pdgr, axis, Pegct, Pvgrid, Pegct, Pfgct, Pegc, Pegl, Peg, Pfgc, Pgrid, Pgridt, Left, Peglt, Peg, Pdgl, Pdgr, axis, Pegct, Pvgrid, Pegct, Pfgct, Pegc, Pegl, Peg, Pfgc, Pgrid, Pgridt, Left, Peglt, Peg, Pdgl, Pdgr, axis, Pegct, Pvgrid, Pegct, Pfgct, Pegc, Pegl, Peg, Pfgc, Pgrid, Pgridt, Left, Peglt, Peg, Pdgl, Pdgr, axis, Pegct, Pvgrid, Pegct, Pfgct, Pegc, Pegl, Peg, Pfgc, Pgrid, Pgridt, Left, Peglt, Peg, Pdgl, Pdgr, axis, Pegct, Pvgrid, Pegct, Pfgct, Pegc, Pegl, Peg, Pfgc, Pgrid, Pgridt, Left, Peglt, Peg, Pdgl, Pdgr, axis, Pegct, Pvgrid, Pegct, Pfgct, Pegc, Pegl, Peg, Pfgc, Pgrid, Pgridt, Left, Peglt, Peg, Pdgl, Pdgr, Flat water plant, Esc., Water intake, Projected reservoir, chap., Collector box, Sewerage plan, Esc., Stabilization lagoon, axis, Water intake, Projected reservoir, chap., Pvc mm uf, Pvc mm uf, Pvc mm uf, Pvc mm uf, Pvc mm uf, Pvc mm uf, Pvc mm uf, Pvc mm uf, Pvc mm uf, Pvc mm uf, Pvc mm uf, Pvc mm uf, Pvc mm uf, Pvc mm uf, Pvc mm uf, Pvc mm uf, Pvc mm uf, Pvc mm uf, Pvc mm uf, Pvc mm uf, Pvc mm uf, Pvc mm uf, Pvc mm uf, Pvc mm uf, Pvc mm uf, Pvc mm uf, Pvc, Pvc m., Pvc, Pvc m., Esc., Street joy cyrus, Street atahualpa, Flow direction, Pvc m., Of purge, of air, Pvc m., Pvc uf, Pvc uf, Flat water plant, Sewerage plan, Esc., Datum elev, yam, Pbase, Pvgrid, Pegct, Pfgct, Pegc, Pegl, Peg, Pfgc, Pgrid, Pgridt, Right, Peglt, Peg, Pdgl, Pdgr, Cosam engineers e.i.r.l., Project owner, perimeter, Ml., July, date, flat, Location, Utm coordinates, zone:, Datum: psad, scale, area, flat, plant, Creation of the vehicular transit service, draft, Department of liberty, Huamachuco province, District sanagoran, Caserio: Querquerpampa, Cosam engineers e.i.r.l., Project owner, perimeter, Ml., July, date, flat, Location, Utm coordinates, zone:, Datum: psad, scale, area, flat, Longitudinal profile, Water sewer, draft, Department of liberty, Huamachuco province, District sanagoran, Caserio: Querquerpampa, Cosam engineers e.i.r.l., Project owner, perimeter, Ml., July, date, flat, Location, Utm coordinates, zone:, Datum: psad, Scales, area, flat, Cross sections, Water sewer, draft, Department of liberty, Huamachuco province, District sanagoran, Caserio: Querquerpampa, Cosam engineers e.i.r.l., Project owner, perimeter, Ml., July, date, flat, Location, Utm coordinates, zone:, Datum: psad, scale, area, flat, Flow direction, Water sewer, draft, Department of liberty, Huamachuco province, District sanagoran, Caserio: Querquerpampa, Creation of
Raw text data extracted from CAD file:
| Language | Spanish |
| Drawing Type | Block |
| Category | Water Sewage & Electricity Infrastructure |
| Additional Screenshots |
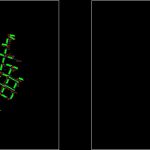   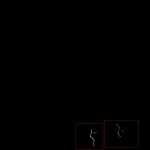 |
| File Type | dwg |
| Materials | |
| Measurement Units | |
| Footprint Area | |
| Building Features | Car Parking Lot |
| Tags | architecture, autocad, block, DWG, kläranlage, layout, sewer, structural, structure, treatment plant |



