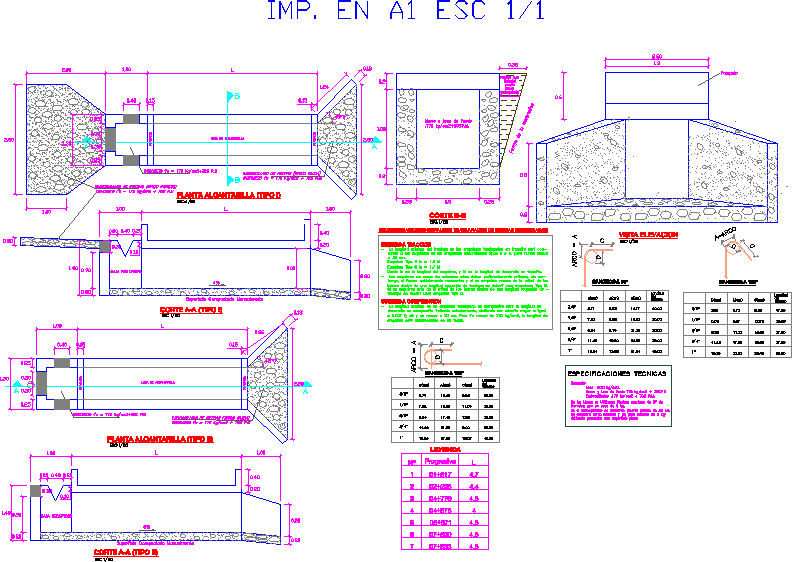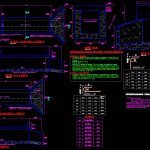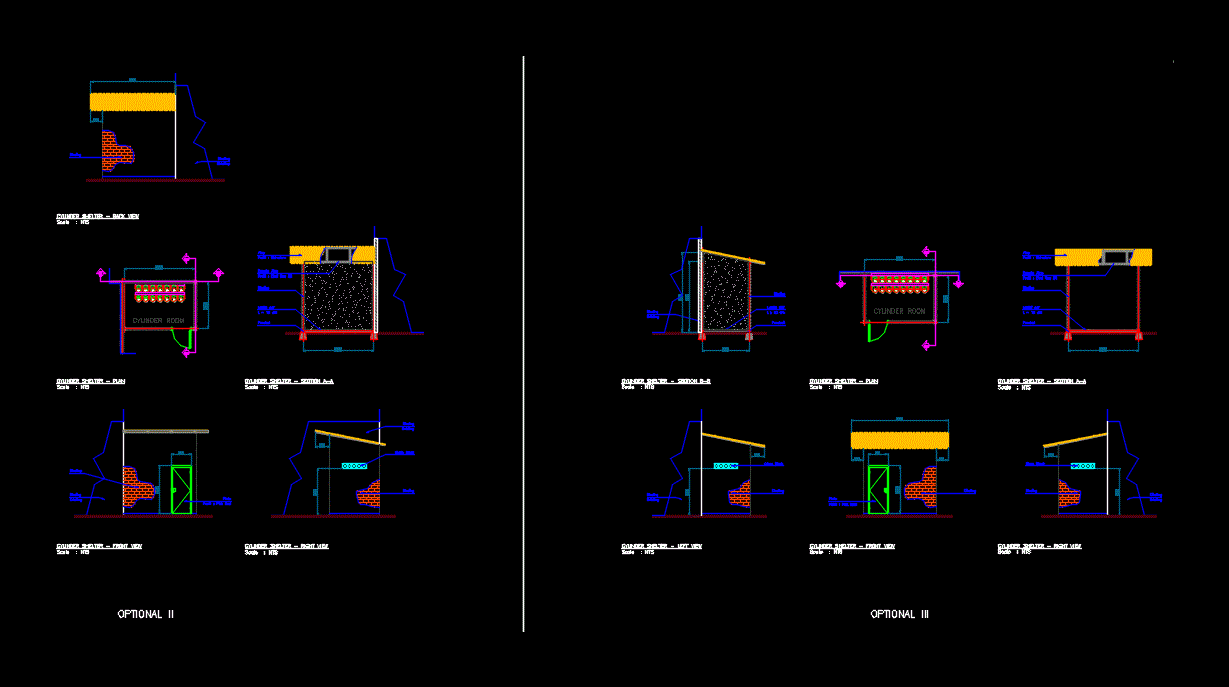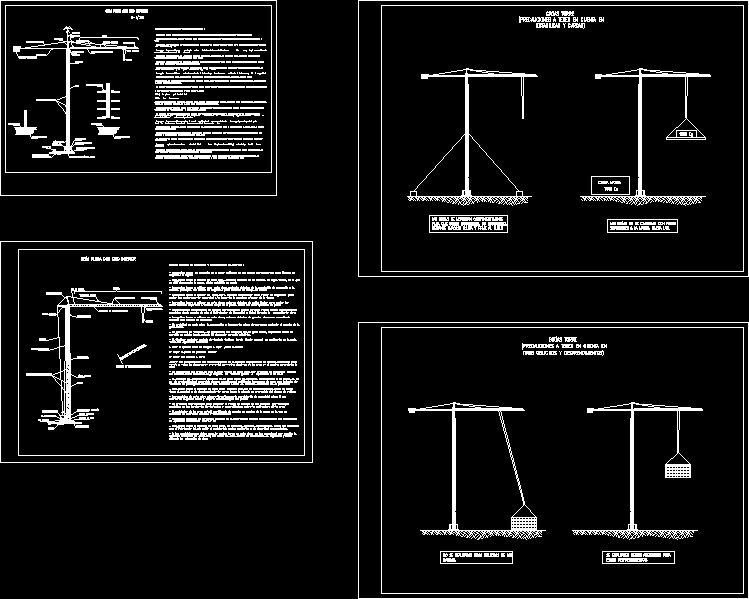Sewer DWG Block for AutoCAD

Typical sewer
Drawing labels, details, and other text information extracted from the CAD file (Translated from Spanish):
hooks, length, of the, hook, length, of the, hooks, hook, of the, length, hooks, Progressive, scale:, topography, Digitization:, Cross sections km., flat, responsable, draft:, date:, specialty, sheet:, Mayor’s management: mr. Manuel Armando Jara Alvarado, District municipality of san francisco de cayran, sheet:, Indicated, Potcatcher, Road rehabilitation, Ing. Moner f. Utrilla war, Ronald, December, Progressive to, scale:, topography, Digitization:, Cross sections km., flat, responsable, draft:, date:, specialty, sheet:, Mayor’s management: mr. Manuel Armando Jara Alvarado, District municipality of san francisco de cayran, sheet:, Indicated, Potcatcher, Road rehabilitation, Ing. Moner f. Utrilla war, Ronald, December, Progressive to, Concrete f’c p.m., Concrete pitting f’c p.m., Filling with own pre-compacted material, Manually compacted surface, parapet, Shape of the excavation, Sewer plant, cut, cut, Sewer slab, Receiver box, Back wall slabs, Technical specifications, Concrete: slab walls tiled slab p.m., In the tilting will use flat stones of cm of diameter as maximum a minimum weight of having to present a flat surface, In the walls would be used maximum stones of diameter with a weight of kg., Elevation view, Clamped traction, Splicing type le ld, Cm., Subject comprehension, Development in indicated compression and must also be greater equal, The minimum length of a spliced overlap in compression shall be the length of, If more than half of the bars are spliced into a required length of, Bars within a required length of overlapping, b-type splicings shall be used., If they are strictly necessary if less than half of the, Splices in areas of high stress should preferably, Where is the length of the ld is the length of development in traction., Overlap should be used type c junction., Form the splicing requirements called types but never less, The minimum length of overlap in overlapping traction splices shall be, Splicing will be increased by one third., F and db in the smallest cm. For f’c less than the length of, Overlapping corrugated bars, Concrete f’c p.m., Concrete pitting f’c p.m., Manually compacted surface, parapet, Sewer plant, cut, Sewer slab, Receiver box, Concrete pitting f’c p.m., parapet, arc, hooks, length, arc, of the, hook, length, of the, hooks, hook, of the, length, hooks, legend, Imp. In esc
Raw text data extracted from CAD file:
| Language | Spanish |
| Drawing Type | Block |
| Category | Water Sewage & Electricity Infrastructure |
| Additional Screenshots |
 |
| File Type | dwg |
| Materials | Concrete |
| Measurement Units | |
| Footprint Area | |
| Building Features | Car Parking Lot |
| Tags | autocad, block, DWG, kläranlage, sewer, treatment plant, typical |








