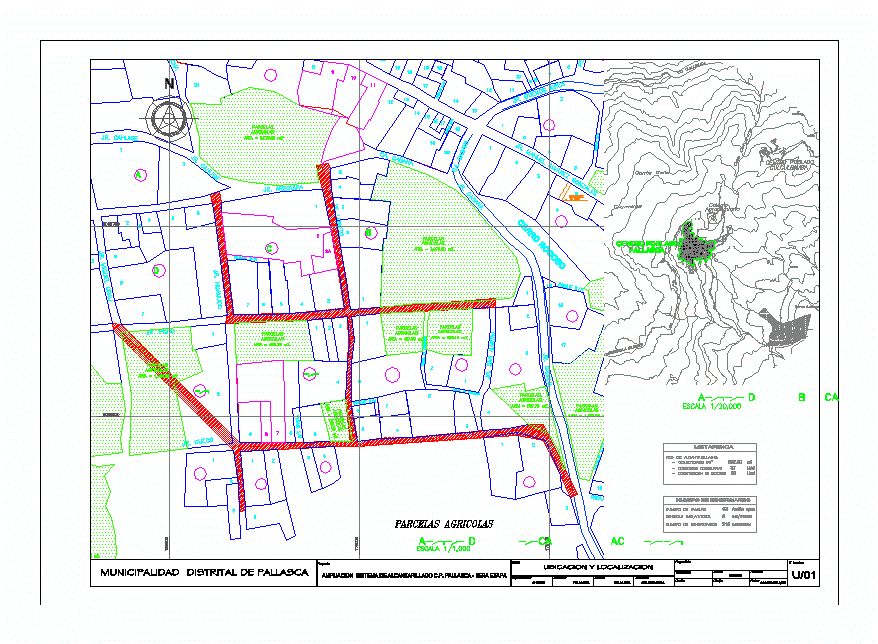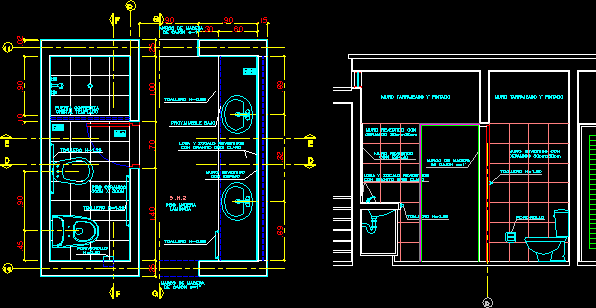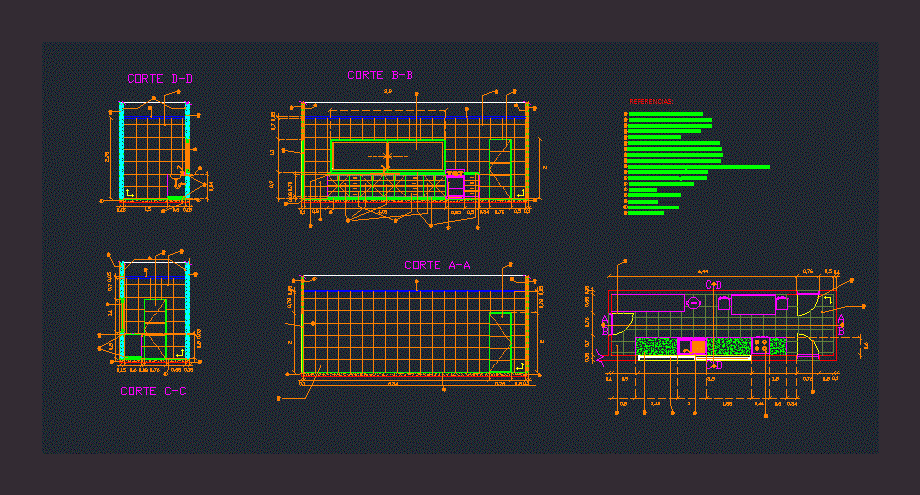Sewer DWG Plan for AutoCAD
ADVERTISEMENT

ADVERTISEMENT
Plano design of a sewer pipe (plan and profile)
Drawing labels, details, and other text information extracted from the CAD file (Translated from Spanish):
Min, variable, Max., Technical specifications, F’c p.m., Concrete cycle, Wing head, Min, Exit, variable, DC., sewer, Manual profiling, Compacted, a, Typical culvert tub. Ribloc, Pending land, Or fill slope, Dentellon, Sole, profile, Corrugated tubing, Min., Ribloc, C.s., plant, Nozzle, Rammed, variable, Max., Pending land, Or fill slope, ground, tooth, Stone sticking, Coating of, Nozzle, Compacted, ground, Stone sticking, section, scale, Plot sheet in scale:, C. key
Raw text data extracted from CAD file:
| Language | Spanish |
| Drawing Type | Plan |
| Category | Water Sewage & Electricity Infrastructure |
| Additional Screenshots |
 |
| File Type | dwg |
| Materials | Concrete |
| Measurement Units | |
| Footprint Area | |
| Building Features | Car Parking Lot |
| Tags | autocad, Design, DWG, kläranlage, pipe, plan, plano, profile, Sanitation, sewer, treatment plant |








