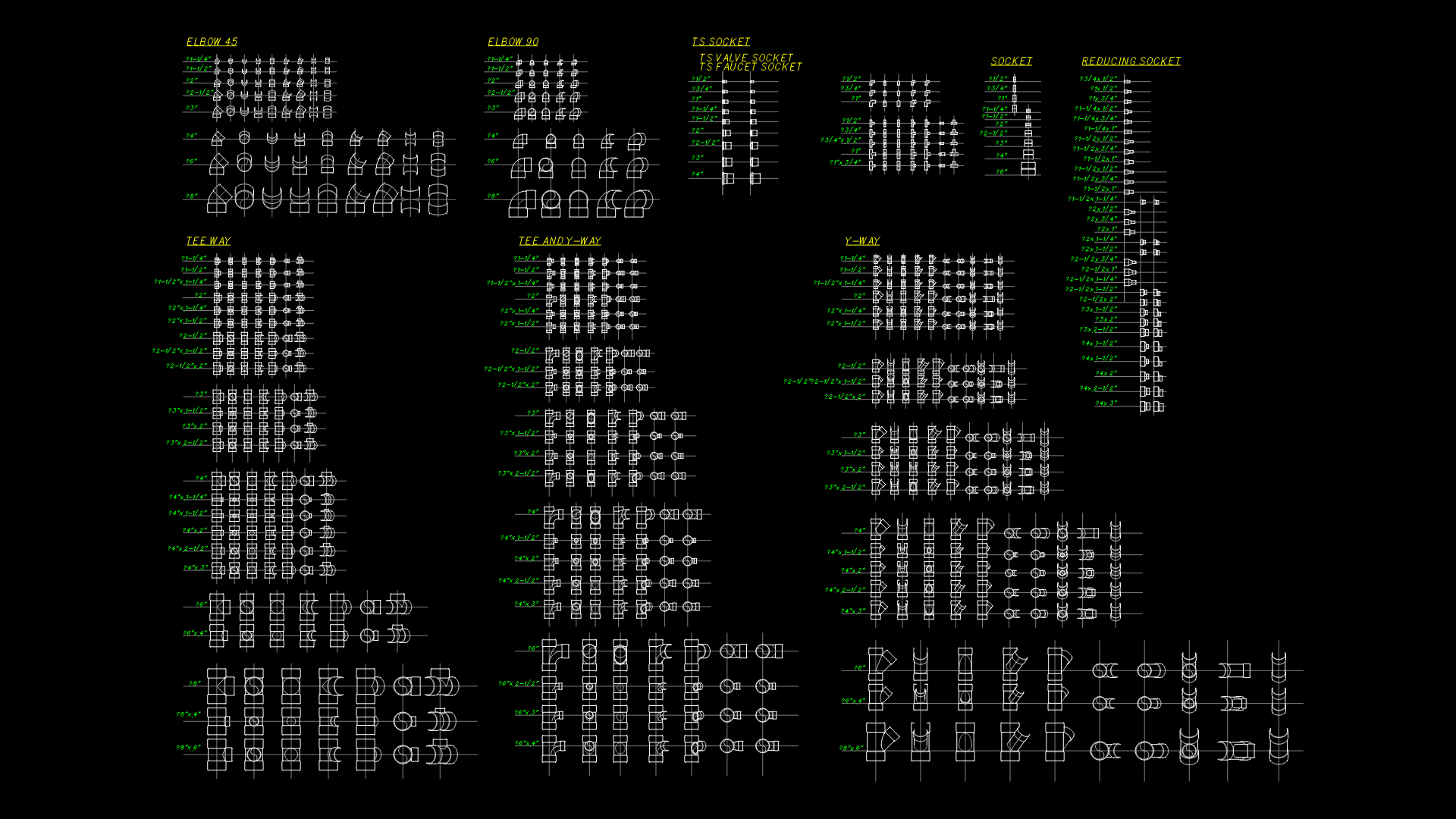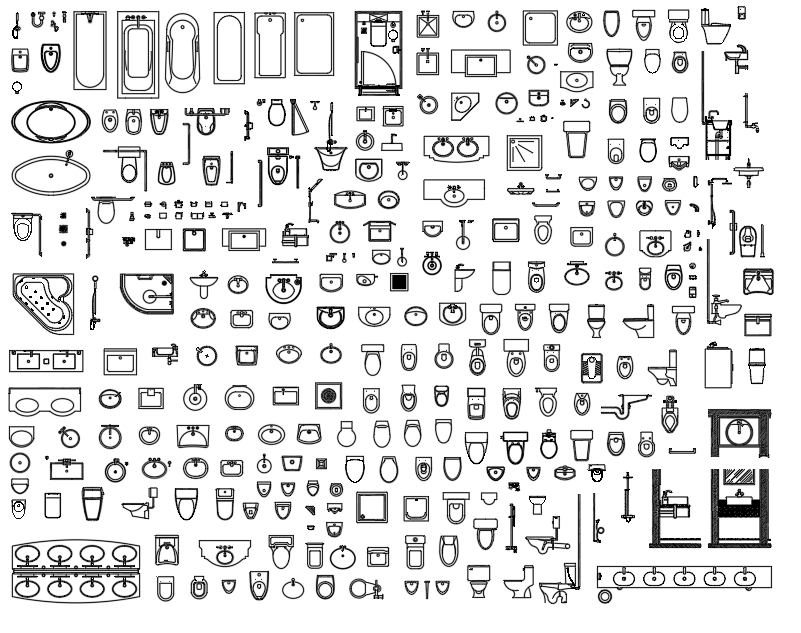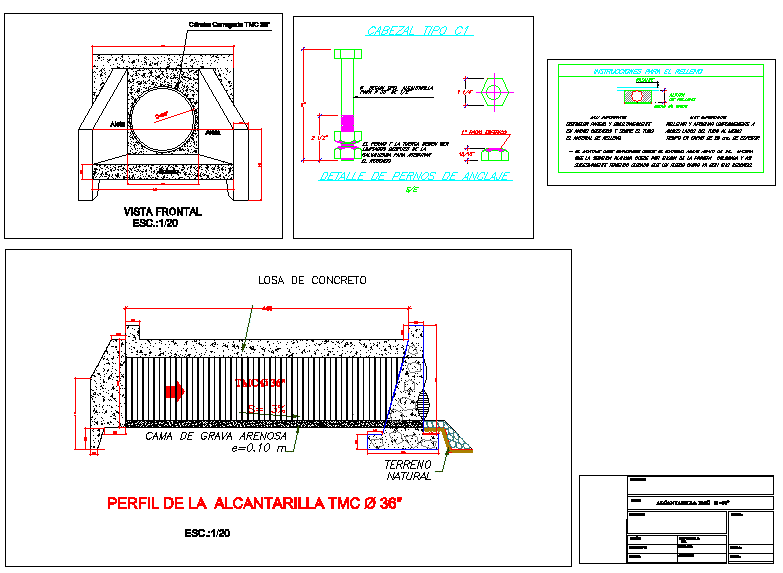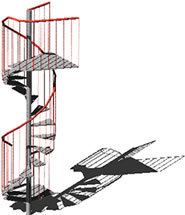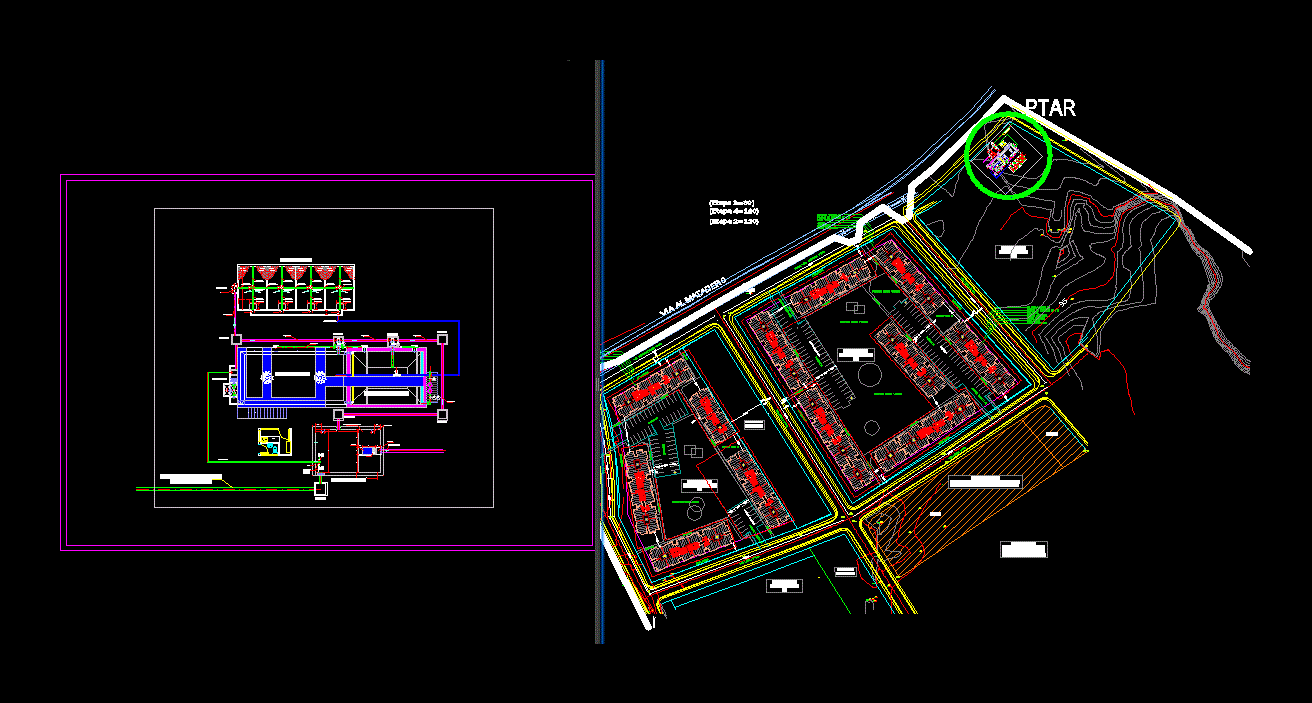Sewer Executive Poyecto 531 Ml DWG Full Project for AutoCAD

topographic survey was performed and calculation of average daily expenditure in maximum formulas based on HARMON AND MANNING Likewise the pipe diameter according to the number of inhabitants and the project area is thought project to solve the problem of stagnant rainwater because the land has high elevations in the chainage 0200 and currently project was conducted in its sole functionality
Drawing labels, details, and other text information extracted from the CAD file (Translated from Spanish):
graphic scale, Network length, Project population, current population, Hab., Project data, endowment, Project area, he has., return period, years, Lps, medium, expenses:, input, minimum, Lps, Instantaneous, Lps, Extraordinary maximum, Lps, pumping, Sist. elimination, Harmon manning, Formulas, Runoff, Existing manifold, Greater special well, Well with fall, Depth of the well, Elevation of template, Elevation of ground, Project symbology, Headboard, Combined, system, Landfill site, Municipal network, Maximum, Speeds:, Minimum, Trench width, Template thickness, Pipe diameter, Trench data template, Topografico in August by staff of this decentralized agency., The planimetry corresponds to the survey carried out by the o.d.a.p.a.s. In August complemented by the uprising, The dimensions of land will be those indicated more height above sea level., In all sections of the network of atarjeas the one of the pipe will be of cm. Except where indicated otherwise., In the specifications of construction of potable water systems of the national water commission., For the installation of widths of filled templates the following guidelines must be followed, The statistical data as well as the project data are the responsibility of o.d.a.p.a.s., The information of the network of which it is consigned in this plane is a result of the information gathered from the plans, With the existing drainage network in the municipal head as well complemented with the survey carried out by the o.d.a.p.a.s., cut, Isometric wells for pipes, Cm. diameter, Common well, Head well, water well, Data box to build, Wells, Flattened with, mortar, Prop., General notes, Pumping frame, compacted fill, variable, variable, Excavation detail, N.p.t., Repositioning, Sand bed tezontle, diameter, Tube of cms, Concrete pipe, Excavation product, Tezontle stuffing, All dimensions are in meters without, Cut b ‘, With material in brena, Stabilization of template, Chamfers to the side, Top of the pipe, diameter, plant, Hydraulic concrete, Project collector, scale, Well of visit until of prof., water well, quantity, unity, Level trace, concept, Tezontle template, excavation, Excavation product fill, Tied up with tezontle, Quantities of work materials ml, Pza, Cover, M.l., Single concrete pipe of cm, Quantities of pipe, quantity, unity, concept, C. Insurgents west, C. Flowery field, C. progress, C. Vicente guerrero pte, C. Josefa ortiz, From dominguez, C. West angeles, C. South florid field, C. Allende pte, Plant set, B.n., C. Avila camacho, Prol. Avila camacho, filling, Well of visit until of prof., water well, strainers, Profile sewer network street field, Trawl height, Elevation of template, Cadence, Elevation of ground, Well of visit until of prof., water well, Polyethylene floor bench, High density heavy type, Avila camacho field florida south, Poor concrete template, binder, Asphaltic, prefabricated, step, Wall of, Cm. Coupled with, mortar, Prop., Flattened, Prop., Thickness min. Cm., Flattened, Prop., Concrete slab, concrete, Armed cm, height, variable, From p.e., Embossed brocade, Concrete fill
Raw text data extracted from CAD file:
| Language | Spanish |
| Drawing Type | Full Project |
| Category | Bathroom, Plumbing & Pipe Fittings |
| Additional Screenshots |
 |
| File Type | dwg |
| Materials | Concrete, Other |
| Measurement Units | |
| Footprint Area | |
| Building Features | Car Parking Lot |
| Tags | autocad, average, based, calculation, DWG, executive, formulas, full, instalação sanitária, installation sanitaire, maximum, performed, Project, sanitärinstallation, sanitary installation, sewer, survey, topographic, urban infrastructure |
